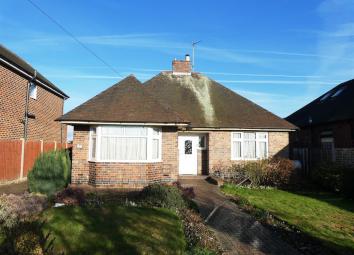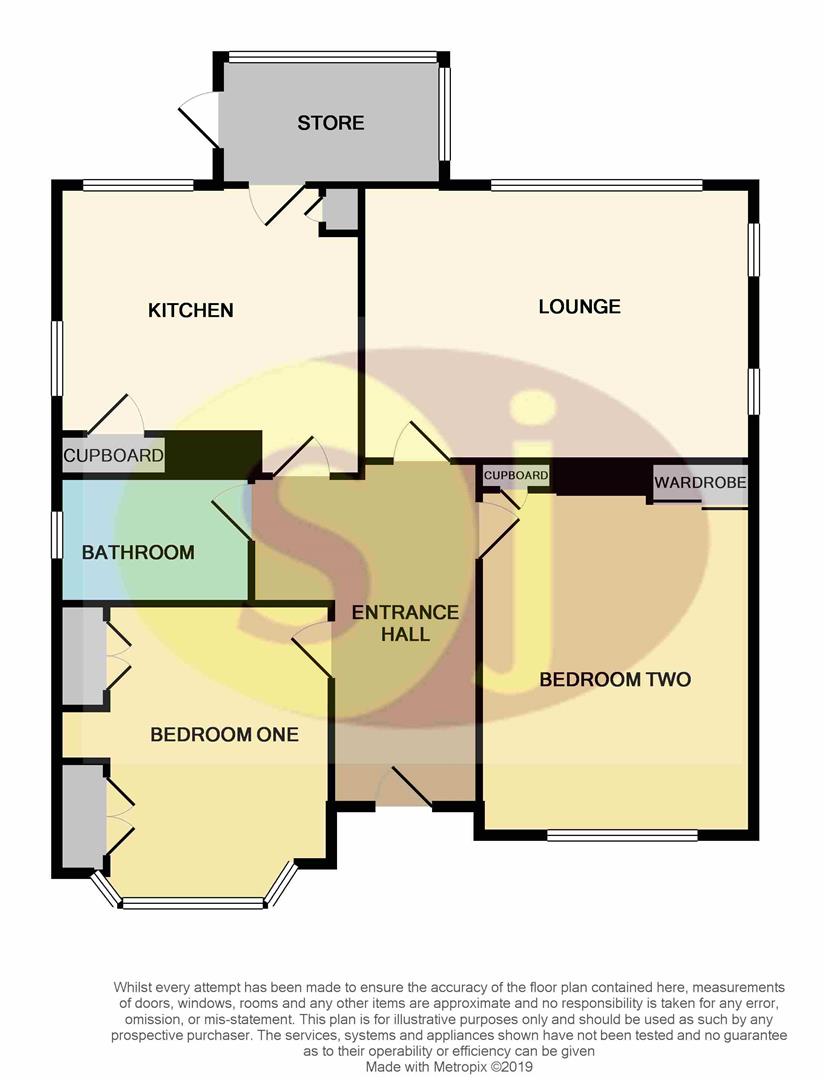Detached bungalow for sale in Burton-on-Trent DE13, 2 Bedroom
Quick Summary
- Property Type:
- Detached bungalow
- Status:
- For sale
- Price
- £ 275,000
- Beds:
- 2
- Baths:
- 1
- Recepts:
- 1
- County
- Staffordshire
- Town
- Burton-on-Trent
- Outcode
- DE13
- Location
- Claymills Road, Stretton, Burton-On-Trent DE13
- Marketed By:
- SJ Property Services
- Posted
- 2024-04-07
- DE13 Rating:
- More Info?
- Please contact SJ Property Services on 01283 364932 or Request Details
Property Description
No upper chain. Large plot. 1930's traditional bay fronted 2 bedroom Detached Bungalow, benefiting from predominantly uPVC double glazing & Gas central heating, Hall, Lounge, Kitchen diner, Two Bedrooms, Bathroom, Store. Block driveway leads to wooden single garden and large extensive rear garden. Easy Access to Burton Town Centre, A38 & A50 for the commuter. EPC D
Entrance Hall (3.52m max x 2.87m max (11'6" max x 9'4" max))
Accessed through a uPVC front the spacious hallway giving access to all rooms in the bungalow, radiator with trv, central heating room thermostat, coved ceiling with loft hatch, centre light.
Lounge (5.20m x 3.65m (17'0" x 11'11"))
Accessed from the hall with wooden double windows to side elevation and lovely views over the large rear garden. A real flame gas fire is housed in a wooden surround, 2 x radiators with trv's, centre lights, 2 x wall lights, powerpoints and tv areal.
Kitchen Diner (4.09m x 3.64m min (13'5" x 11'11" min))
With uPVC windows to the side and rear elevation. Good range of wood wall mounted and base units. Roll edge worktops, part tiled, electric hob with overhead extraction and electric fitted oven. Stainless steel sink with chrome taps, plumbing for washing machine, space for under counter fridge, storage cupboards, 2 strip lights, power points, drayton central heating timer, storage cupboard containing Ideal combination boiler.
Store (3.0m x 1.70m (9'10" x 5'6"))
Accessed via kitchen a useful storage space of wood and glass construction. Power point, space for fridge freezer. Door giving side access to garden.
Bedroom One (4.10m into bay x 3.64m max (13'5" into bay x 11')
With uPVC canted bay to front elevation, fitted wardrobe and dressing table, radiator with trv, power points and centre light
Bedroom Two (3.66m x 3.65m (12'0" x 11'11"))
With uPVC window to front elevation, fitted wardrobe, storage cupboard, radiator with trv, centre light and powerpoints.
Shower Room (2.59m x 1.65m (8'5" x 5'4"))
UPVC opaque side window to the side elevation. Fitted suite comprising of large walk in shower enclosure with glass screen and thermostatic shower, low level Wc, pedestal wash hand basin, part tiled walls and radiator, light point
Outside
Front
Hedged large front garden with mature borders and laid to lawn. Blocked paved pathway lead to front door. Blocked paved driveway gives access to single wooden garage and large rear garden
Rear
The large rear garden is separated into two section. The top section is laid to lawn with mature borders and paved patio, single wooden garage and shed. The rear garden which is separated by fencing is laid to lawn with a greenhouse.
Property Location
Marketed by SJ Property Services
Disclaimer Property descriptions and related information displayed on this page are marketing materials provided by SJ Property Services. estateagents365.uk does not warrant or accept any responsibility for the accuracy or completeness of the property descriptions or related information provided here and they do not constitute property particulars. Please contact SJ Property Services for full details and further information.


