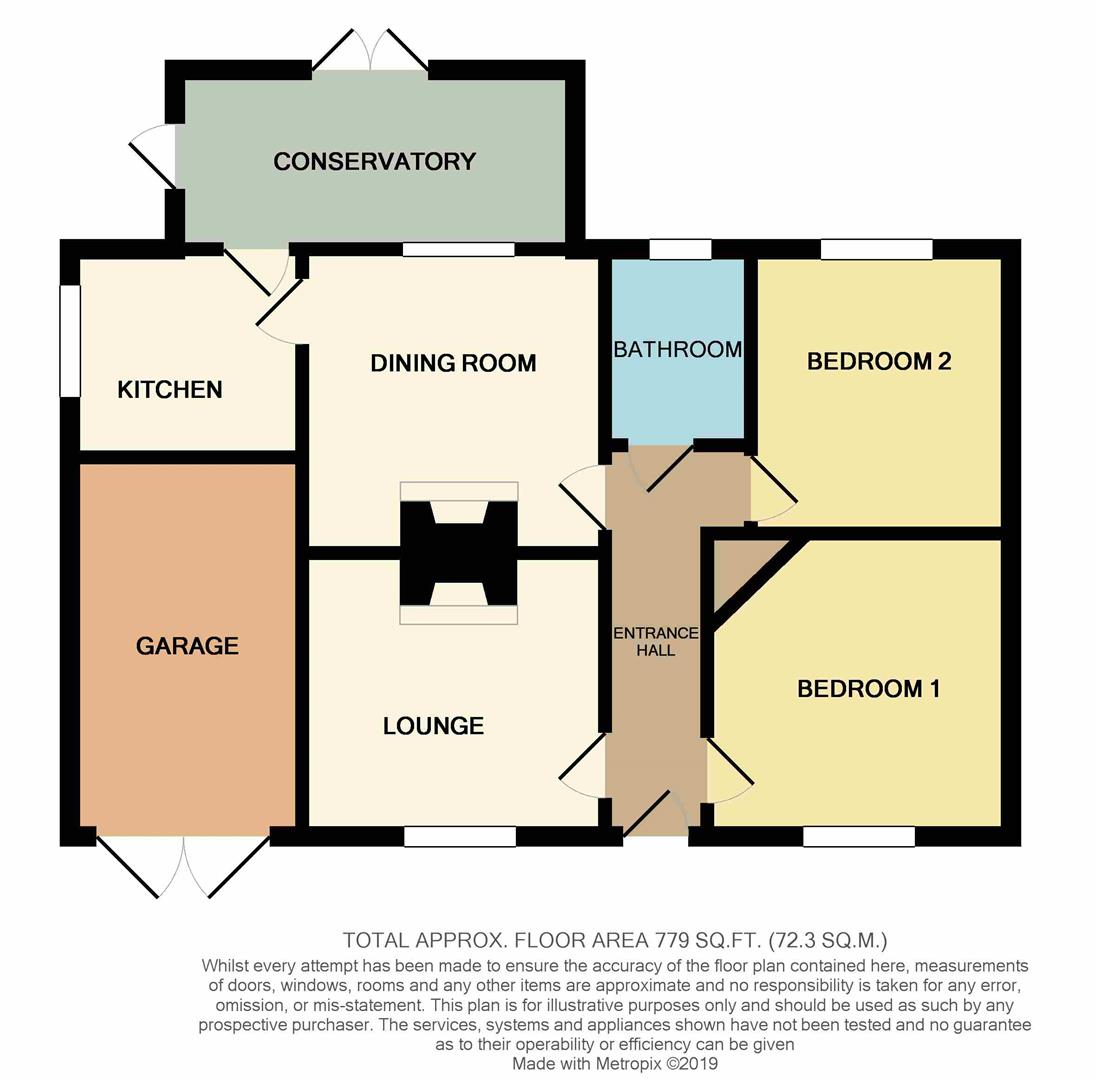Detached bungalow for sale in Burnham-on-Crouch CM0, 2 Bedroom
Quick Summary
- Property Type:
- Detached bungalow
- Status:
- For sale
- Price
- £ 340,000
- Beds:
- 2
- County
- Essex
- Town
- Burnham-on-Crouch
- Outcode
- CM0
- Location
- Maldon Road, Burnham-On-Crouch CM0
- Marketed By:
- SJ Warren
- Posted
- 2024-04-01
- CM0 Rating:
- More Info?
- Please contact SJ Warren on 01621 467935 or Request Details
Property Description
*No Onward Chain!* This two bedroom detached bungalow offers its new owners enormous potential, not only to modernise to your own tastes but to potentially extend or use the loft space, subject to consents required. Additionally, there is a kitchen, dining room and wet room and externally a lovely size rear garden. The frontage is equally impressive offering good size lawn and lots of parking, space for boat or caravan, leading to an integral garage. Located on fringes of Burnham but still offering easy access to the railway station, high street, shops and riverfront and some beautiful rural and coastal walks.
Storm Porch
Entrance Hallway
Double glazed door to the hallway which has an electric night storage heater.
Lounge (3.25m x 3.25m (10'8 x 10'8))
The rooms are versatile but currently the lounge with a double glazed window to the front, night storage heater. We understand there was a fireplace here which has been blocked off but this could, of course, be reinstated.
Kitchen (2.49m x 2.18m (8'2 x 7'2))
As previously mentioned this potentially could be knocked into the dining room and has a range of white high gloss eye level units, matching base units and drawers with complimentary work surfaces over. Built-in Bosch oven, hob and above extractor, space for fridge and plumbing for washing machine, stainless steel sink with drainer. Window to the side and door to the rear.
Dining Room (3.28m x 3.28m (10'9 x 10'9))
This room could be knocked into the kitchen to make a very nice size kitchen/breakfast room(subject to any consents required) fireplace recess, electric night storage heater and a double cupboard with lagged water tank and double glazed window to the rear.
Bedroom One (3.25m x 3.25m (10'8 x 10'8))
Once again there is a concealed fireplace that potentially could be reinstated, electric night storage heater and a double glazed window to the front.
Bedroom Two (3.20m x 2.84m (10'6 x 9'4))
A double bedroom with a double glazed window to the rear.
Bathroom
Currently laid out as a wet room with walk-in shower and part tiling, hand wash basin, and close coupled w/c. Heated towel rail and a double glazed window to the rear.
Lean To
Rear Garden
A very good size garden mainly laid to lawn with two garden sheds and some surrounding planted borders, close board fencing and a side path with access to the front.
Frontage
A very large frontage with a good size lawn( could easily be additional parking) with mature hedging to one side and to the front, the remaining area is to drive for multiple vehicles, space for boat or caravan.
Property Location
Marketed by SJ Warren
Disclaimer Property descriptions and related information displayed on this page are marketing materials provided by SJ Warren. estateagents365.uk does not warrant or accept any responsibility for the accuracy or completeness of the property descriptions or related information provided here and they do not constitute property particulars. Please contact SJ Warren for full details and further information.


