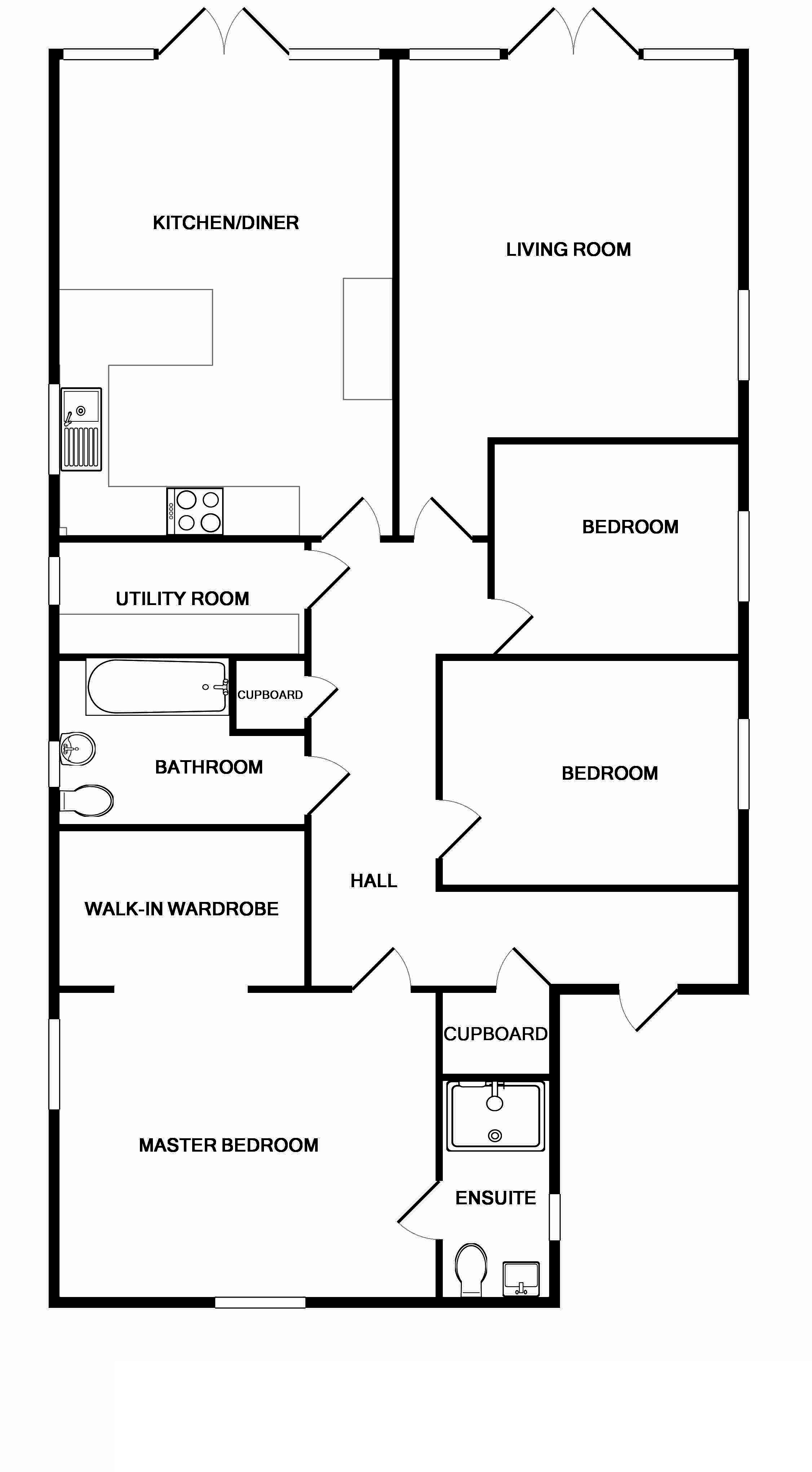Detached bungalow for sale in Bures CO8, 3 Bedroom
Quick Summary
- Property Type:
- Detached bungalow
- Status:
- For sale
- Price
- £ 450,000
- Beds:
- 3
- Baths:
- 2
- County
- Suffolk
- Town
- Bures
- Outcode
- CO8
- Location
- Nayland Road, Bures CO8
- Marketed By:
- David Martin
- Posted
- 2024-04-01
- CO8 Rating:
- More Info?
- Please contact David Martin on 01206 915910 or Request Details
Property Description
*** launch day Saturday 18th may *** Situated in the popular village of Bures is this rarely available brand new three bedroom detached bungalow finished to an extremely high standard. The property boasts a spacious entrance hall, master bedroom with walk in wardrobe and en-suite shower room, two further bedrooms, family bathroom, generous living room, a simply stunning 21'6 kitchen/diner and a separate utility room. Externally the property benefits from having ample off road parking and private enclosed landscaped rear garden. Properties like this, in this location are rare so don't delay call us today.
Spacious entrance hall Double glazed entrance door, double glazed window to side, two cupboards, access loft, recess lighting and doors to:
Master bedroom 12' 3" x 11' 9" (3.73m x 3.58m) Double glazed window to front, TV point, radiator, Plus 8' x 5' walk in wardrobe and door to
ensuite shower room 9' 8" x 4' 1" (2.95m x 1.24m) Double glazed obscure window to side, suite comprising off enclosed tiled double shower cubicle, low level WC and vanity wash hand basin, heated towel rail.
Bedroom two 11' 7" x 10' 5" (3.53m x 3.18m) Double glazed window to side, TV point, radiator.
Bedroom three 8' 9" x 8' 3" (2.67m x 2.51m) Double glazed window to side, TV point, radiator.
Family bathroom 8' 0" x 6' 11" (2.44m x 2.11m) Double glazed obscure window to side, suite comprising off tile enclosed bath with power shower over, low level WC and vanity wash hand basin, heated towel rail.
Utility room 8' 0" x 5' 1" (2.44m x 1.55m) Double glazed window to side, base unit with matching work top, space and plumbing for washing machine and tumble dryer.
Kitchen/diner 21' 6" x 12' 0" (6.55m x 3.66m) Double glazed window to side, double glazed double doors to rear garden, comprehensive range of base and eye level units with matching work surfaces and inset one and a half bowl ceramic sink top. Built in double oven, five ring gas hob with extractor over, built in fridge freezer and dish washer.
Living room 14' 11" x 12' 2" (4.55m x 3.71m) Double glazed window to side, double glazed double doors to rear garden, TV and satellite point, radiator.
Outside Ample off road parking and private enclosed landscaped rear garden.
Property Location
Marketed by David Martin
Disclaimer Property descriptions and related information displayed on this page are marketing materials provided by David Martin. estateagents365.uk does not warrant or accept any responsibility for the accuracy or completeness of the property descriptions or related information provided here and they do not constitute property particulars. Please contact David Martin for full details and further information.


