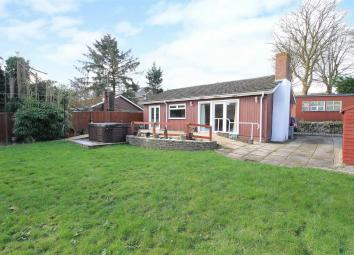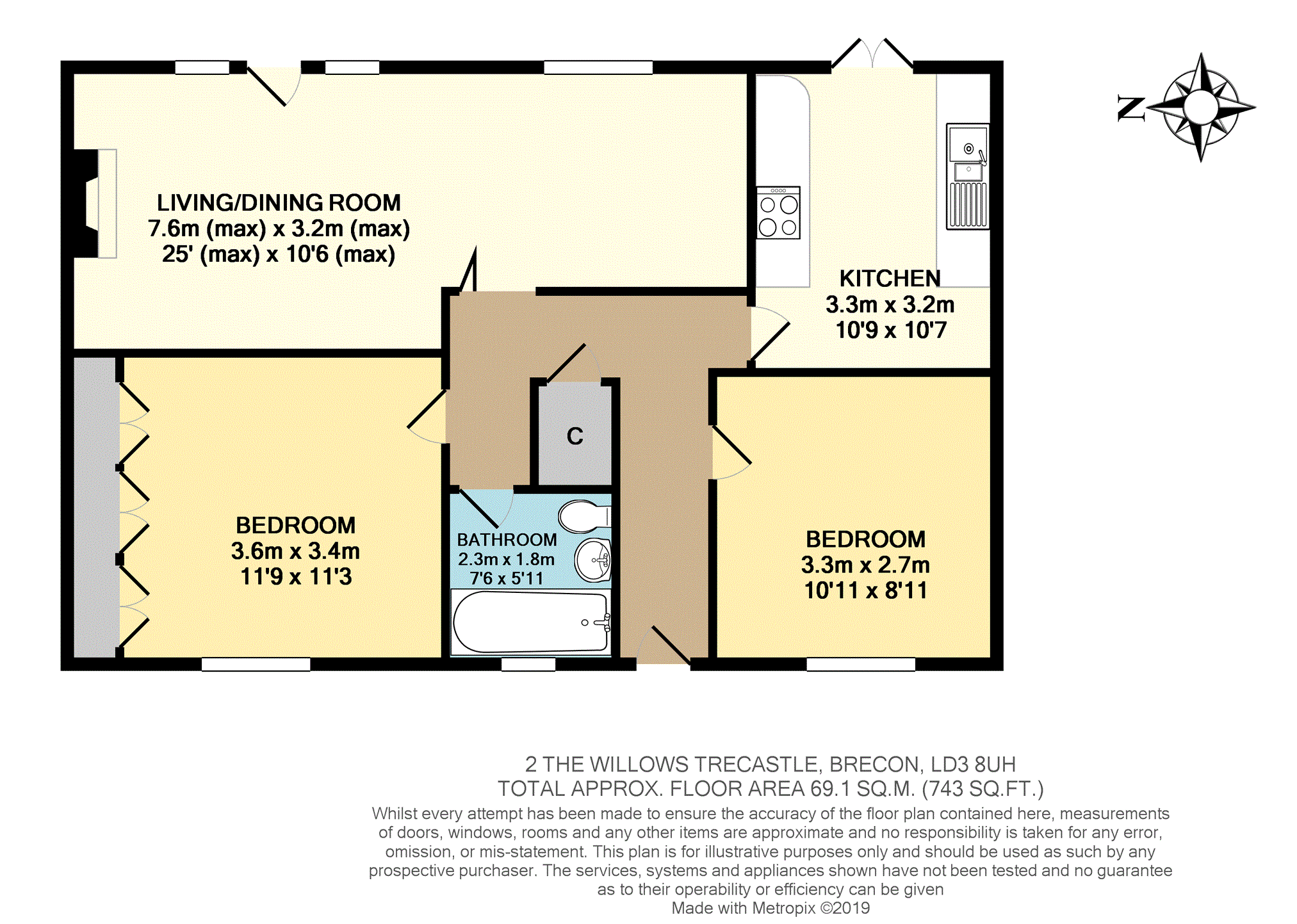Detached bungalow for sale in Brecon LD3, 2 Bedroom
Quick Summary
- Property Type:
- Detached bungalow
- Status:
- For sale
- Price
- £ 150,000
- Beds:
- 2
- Baths:
- 1
- Recepts:
- 1
- County
- Powys
- Town
- Brecon
- Outcode
- LD3
- Location
- Trecastle, Brecon LD3
- Marketed By:
- Purplebricks, Head Office
- Posted
- 2024-04-26
- LD3 Rating:
- More Info?
- Please contact Purplebricks, Head Office on 024 7511 8874 or Request Details
Property Description
Purplebricks are pleased to offer onto the market this well presented two bedroom bungalow situated in the heart of the village of Trecastle. A timber framed construction with timber cladding to the front & rear.
Set in a quiet setting with shared access to three bungalows. No 2 The Willows occupies a large plot with a side access and a raised patio area. Inside there are two double bedrooms, a 25ft living/dining room and a re-fitted kitchen and bathroom.
To the side is an off road parking space, workshop and easy to maintain east facing rear garden that backs on to the brook at the rear. Offered with no onward chain complications. Other features include lpg gas central heating, a wood burner and double glazing. EPC Rating D.
Hallway
Access via the front door. Doors into the living/dining room, bedrooms, bathroom, kitchen and a storage cupboard. Radiator and power points.
Living / Dining Room
25' (max) x 10'6 (max)
A spacious living/dining room with a door opening onto the raised patio area, fireplace with a wood burner, radiator and power points.
Kitchen
10'9 x 10'7
A re-fitted kitchen with a selection of wall and base level units with a rolled edge worktop, stainless steel sink and draining board, electric hob, electric oven & grill, plumbing/space for a washing machine and fridge/freezer, part tiled walls, power points and french doors onto the raised patio area.
Bedroom One
11'9 x 11'3
A large double bedroom with a front aspect window, built in wardrobes on the back wall, radiator and power points.
Bedroom Two
10'11 x 8'11
A double bedroom with a front aspect window, radiator and power points.
Bathroom
7'6 x 5'11
A re-fitted bathroom designed with an easy to access mobility bath tub with chrome fittings, overhead shower, WC and a wash hand basin. A front aspect frosted window and a towel rail.
Rear Garden
An easy to maintain rear garden that has been designed for easy access into the bungalow and options park a caravan if required. There is a lawned area of grass with flower beds to the sides, at the rear there is a small brook that runs through the village. A raised patio area, outside tap, shed space and side access. Across from the bungalow there is a workshop with power that is on a raised bank.
Off Road Parking
Parking is available on the north side of the house for up to two vehicles. There is access to the rear raised patio area. The driveway into The Willows is shared with No. 1 & No. 3
Property Location
Marketed by Purplebricks, Head Office
Disclaimer Property descriptions and related information displayed on this page are marketing materials provided by Purplebricks, Head Office. estateagents365.uk does not warrant or accept any responsibility for the accuracy or completeness of the property descriptions or related information provided here and they do not constitute property particulars. Please contact Purplebricks, Head Office for full details and further information.


