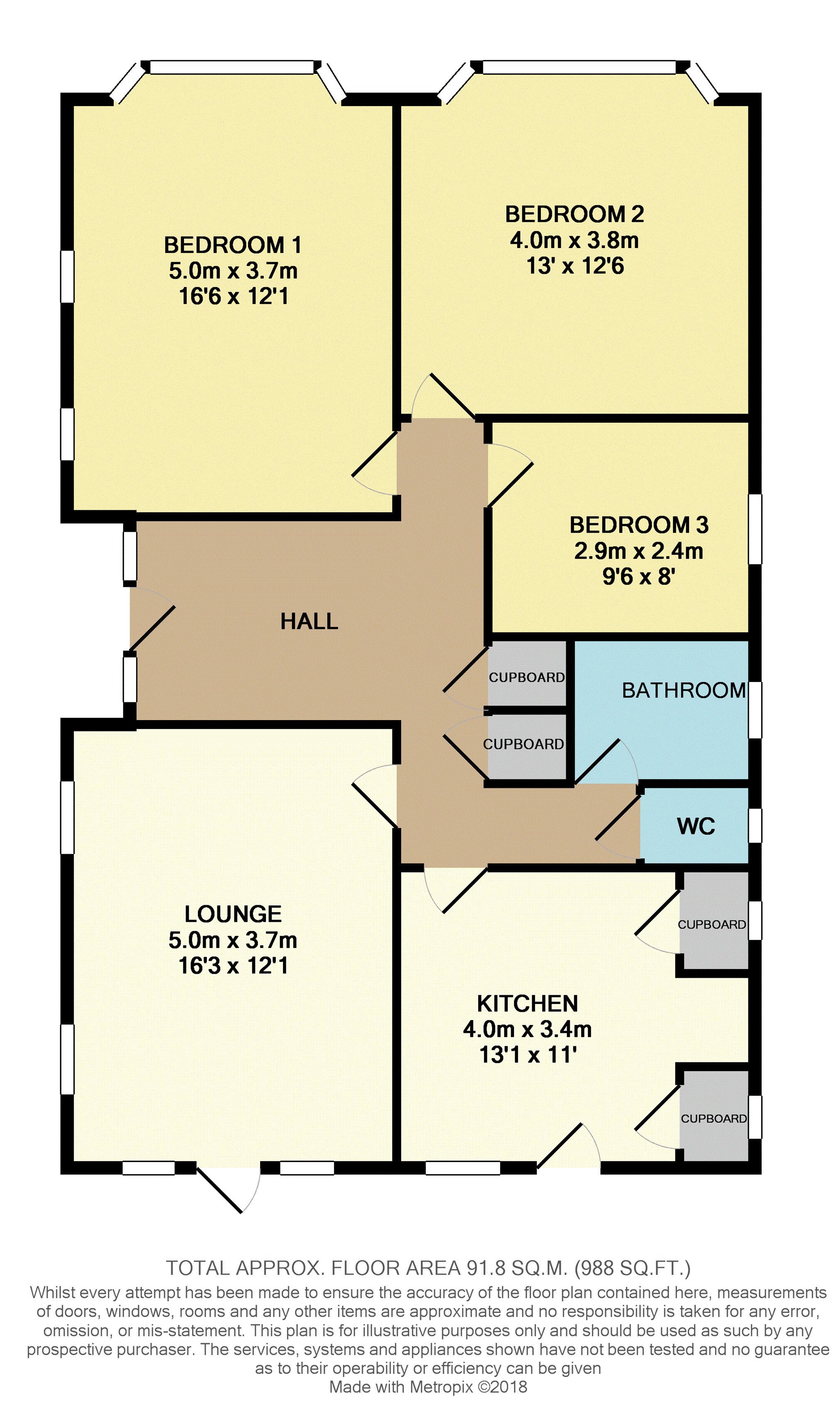Detached bungalow for sale in Bognor Regis PO22, 3 Bedroom
Quick Summary
- Property Type:
- Detached bungalow
- Status:
- For sale
- Price
- £ 375,000
- Beds:
- 3
- Baths:
- 1
- Recepts:
- 1
- County
- West Sussex
- Town
- Bognor Regis
- Outcode
- PO22
- Location
- Overdown Road, Felpham, Bognor Regis PO22
- Marketed By:
- Purplebricks, Head Office
- Posted
- 2024-04-08
- PO22 Rating:
- More Info?
- Please contact Purplebricks, Head Office on 0121 721 9601 or Request Details
Property Description
A 3 bedroom detached bungalow situated in a favoured residential location in the southern part of Felpham.
Internal accommodation offers a spacious entrance hall, 16ft 3 lounge, 13ft 1 kitchen, 3 bedrooms, bathroom and a separate wc.
There is also a gas fired central heating system and double glazing to most windows.
Externally there is a front garden with off road parking, detached garage/workshop and a south facing rear garden.
No onward chain.
Entrance
Covered side entrance with outside light. Leaded light front door with matching side windows to either side leading to entrance hall.
Entrance Hall
13' x 7'7
Wood effect flooring, radiator, hatch to loft, built in shelved cupboard and built in cloaks cupboard.
Lounge
16'3 x 12'1
Wood effect flooring, two double glazed windows rear aspect, double glazed door leading to rear garden, feature fire surround with fitted gas fire.
Kitchen
13'1 x 11'
One and half bowl sink unit with cupboards and drawers under. Range of wall, base and glazed display units with roll edge work surfaces and tiled splashbacks. Space for dishwasher and washing machine. Built in oven and four ring gas hob. Radiator, built in cupboard housing wall mounted gas fired boiler, built in shelved pantry. Double glazed window overlooking rear garden and double glazed door leading to rear garden.
Bedroom One
16'6 x 12'1
Double glazed bay window front aspect, two double glazed windows side aspect, radiator, wood effect flooring.
Bedroom Two
13' x 12'6
Double glazed window front aspect, radiator, wood effect flooring.
Bedroom Three
No measurements
Double glazed window side aspect, wood effect flooring, radiator.
Bathroom
Vanity basin with cupboard under, panelled bath with mixer shower attachment over and shower screen, fully tiled walls, radiator, double glazed window side aspect.
W.C.
Low level W.C., fully tiled walls, double glazed window side aspect, wood effect laminate flooring.
Front Garden
Driveway with off road parking for one car to front and gated access to side providing further parking. Remainder paved with a small area of lawn surrounded by mature shrubs and plants offering a high degree of privacy. Access from both sides to rear garden.
Rear Garden
Access from both sides, lounge and kitchen to a south facing rear garden with large patio area and remainder laid to lawn with matures shrubs and plants.
Garage
Former garage having been converted to a workshop/studio room with double glazed door.
Property Location
Marketed by Purplebricks, Head Office
Disclaimer Property descriptions and related information displayed on this page are marketing materials provided by Purplebricks, Head Office. estateagents365.uk does not warrant or accept any responsibility for the accuracy or completeness of the property descriptions or related information provided here and they do not constitute property particulars. Please contact Purplebricks, Head Office for full details and further information.


