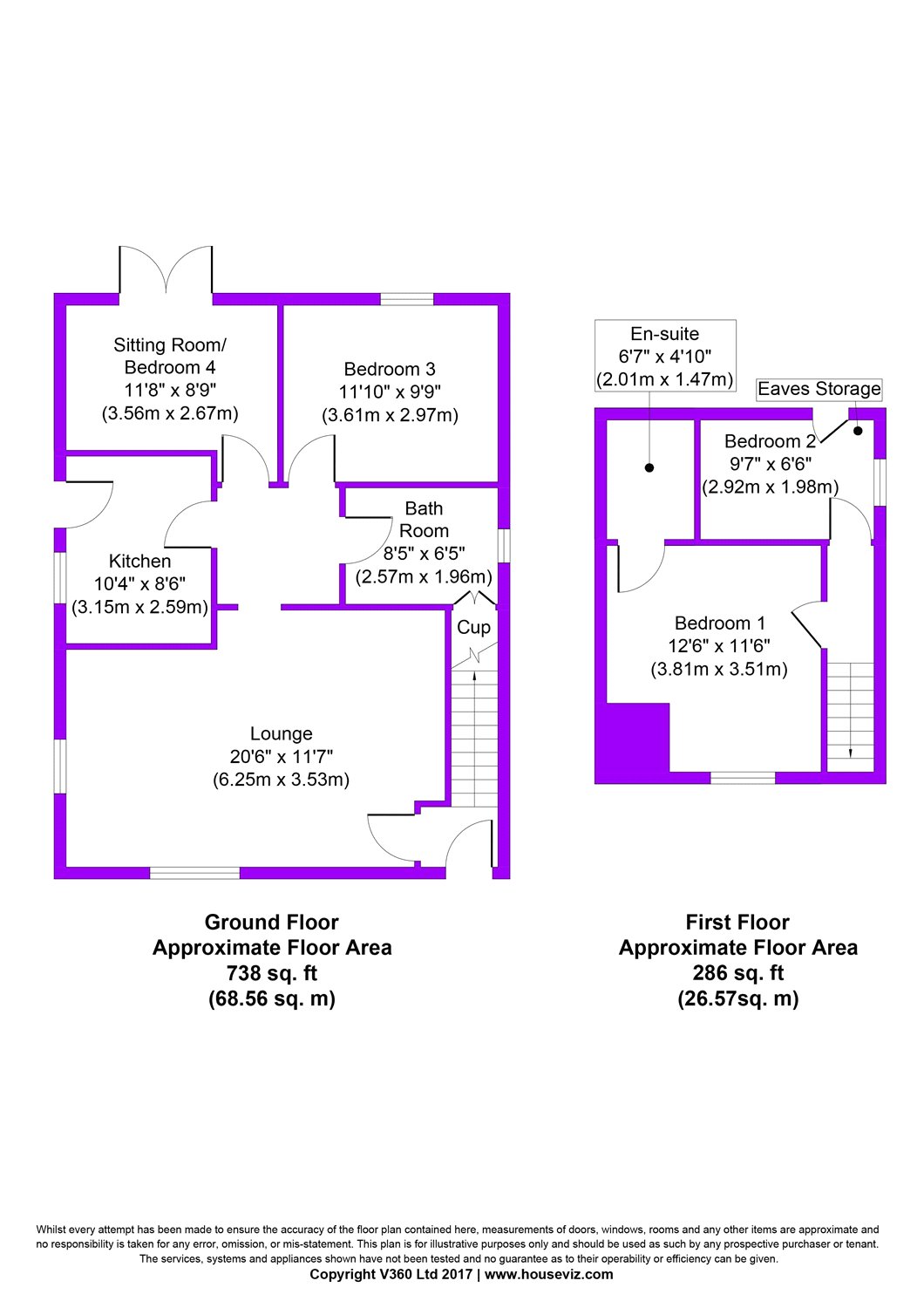Detached bungalow for sale in Bingley BD16, 3 Bedroom
Quick Summary
- Property Type:
- Detached bungalow
- Status:
- For sale
- Price
- £ 285,000
- Beds:
- 3
- Baths:
- 2
- Recepts:
- 2
- County
- West Yorkshire
- Town
- Bingley
- Outcode
- BD16
- Location
- Fairfax Road, Bingley, West Yorkshire BD16
- Marketed By:
- Holroyds
- Posted
- 2018-12-24
- BD16 Rating:
- More Info?
- Please contact Holroyds on 01535 435955 or Request Details
Property Description
An opportunity to purchase this individually designed Three/Four bedroom detached dormer bungalow situated in a highly regarded location of Fairfax Road, Bingley. Providing flexible accomodation with benefits including driveway and garage as well as front and rear gardens. Offered to the market with no chain.
A well-presented three/four bedroom detached home offering flexible living accommodation. The property is in our opinion tastefully presented throughout and includes gas fired central heating, double glazing together with kitchen, bathroom and ensuite facilities. Outside the property is complemented by attractive gardens to front and rear, driveway and garage. Indeed an internal inspection is fully recommended to appreciate this most attractive home.
Situated in a most prestigious and sought after residential location close to the Five Rise Locks with Bingley town centre approximately one mile distant with its range of shopping facilities, amenities, recreational areas and well regarded primary and secondary schools. Bingley benefits from excellent transport links by road and rail to Bradford and Leeds and the location is considered to be within daily commuting distance of many West and North Yorkshire business centres.
Entrance Hall Entrance door and staircase to the first floor.
Living Room Duel aspect light from double glazed windows to the front and side elevation, electric freestanding fire, telephone and television point, wall light points, coving to the ceiling and gas central heating radiators.
Sitting Room/Bedroom Four Double glazed patio doors to the rear, telephone and television points and gas central heating radiator.
Kitchen Fitted wall and base units with work surfaces, 1.5 bowl sink unit, electric cooker point, space for washing machine, tiled walls and double glazed window to the side elevation and double glazed door also to the side.
First Floor Landing
Bedroom One Double glazed window to the front elevation, fitted wardrobes, television point and gas central heating radiator.
Ensuite Shower Room Three piece suite comprising pedestal hand wash basin, step-in shower cubicle and low level WC with part tiled walls and extractor fan.
Bedroom Two Double glazed window to the side elevation, eaves storage and gas central heating radiator.
Bedroom Three Double glazed window to the rear elevation, fitted wardrobes and gas central heating radiator.
Bathroom White three piece suite comprising of panelled bath with shower over, pedestal hand wash basin and low level WC with tiled walls, gas central heating radiator and double glazed window to the side elevation.
Externally To the front is a driveway leading to attached garage and lawned garden area with flower, tree and shrub borders, walled boundaries and iron gates.
To the rear is a tiered, landscaped garden laid mainly to lawn with additional paved areas, flower shrub and tree borders, raised flower beds, greenhouse, garden shed and hedged boundaries.
Garage Attached garage with up and over door and light and power points.
Property Location
Marketed by Holroyds
Disclaimer Property descriptions and related information displayed on this page are marketing materials provided by Holroyds. estateagents365.uk does not warrant or accept any responsibility for the accuracy or completeness of the property descriptions or related information provided here and they do not constitute property particulars. Please contact Holroyds for full details and further information.


