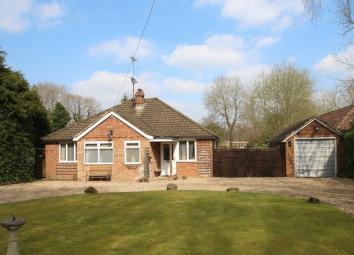Detached bungalow for sale in Billingshurst RH14, 2 Bedroom
Quick Summary
- Property Type:
- Detached bungalow
- Status:
- For sale
- Price
- £ 450,000
- Beds:
- 2
- Baths:
- 1
- Recepts:
- 2
- County
- West Sussex
- Town
- Billingshurst
- Outcode
- RH14
- Location
- Plaistow Road, Ifold, Loxwood, Billingshurst RH14
- Marketed By:
- Roger Coupe Estate Agent
- Posted
- 2024-04-01
- RH14 Rating:
- More Info?
- Please contact Roger Coupe Estate Agent on 01483 665804 or Request Details
Property Description
A detached character bungalow, situated on a wide third of an acre garden plot, in this semi-rural location. The property offers huge potential to extend and improve, subject to the usual planning consents, featuring an 'in and out' driveway to the front and beautiful gardens to the rear. The property is presented in clean and tidy order having a sitting room, dining room, kitchen/breakfast room, master bedroom with en-suite bathroom, second bedroom, shower room and large conservatory to the rear overlooking the lovely gardens. We highly recommend joining us on our Launch Day on Saturday 27th April, 10am to 1pm, to fully appreciate the potential on offer.
Covered Entrance Porch:
Front door to:
Entrance Hall:
Quarry tiled flooring.
Study: (9' 1'' x 5' 11'' (2.77m x 1.80m))
Front aspect.
Sitting Room: (15' 3'' x 12' 0'' (4.64m x 3.65m))
Front aspect, open fireplace with wood burning stove.
Dining Room: (14' 8'' x 10' 0'' (4.47m x 3.05m))
Side aspect, quarry tiled flooring.
Kitchen: (17' 5'' x 6' 7'' (5.30m x 2.01m))
Fitted with range of units comprising; sink with mixer tap set into work surface with cupboards under, space and plumbing under for washing machine, tumble dryer and under-counter fridge, space for electric cooker, oil fired boiler for heating and hot water, back door to covered area and garden.
Bedroom One: (14' 3'' x 10' 0'' (4.34m x 3.05m))
Double bedroom.
En-Suite Bathroom:
Comprising; panelled bath with mixer tap and shower attachment, close coupled WC, pedestal wash hand basin, fully tiled walls.
Bedroom Two: (10' 0'' x 9' 1'' (3.05m x 2.77m))
Front aspect.
Shower Room:
Comprising; fully tiled shower cubicle with Mira shower, low level WC, pedestal wash hand basin, fully tiled walls.
Covered Area:
Door to:
Conservatory: (12' 11'' x 9' 4'' (3.93m x 2.84m))
Power point, aspects over garden.
Outside:
The property is accessed via an 'in and out' driveway flanked by lawns and shrub borders. Wide side accesses to both sides of the property extending to the rear garden which is a delightful feature of the property being of a particularly good size extensively laid to lawn with established flower and shrub borders around and panel fencing forming the boundaries. There are several fruit trees interspersed through the garden. Aluminium greenhouse.
Detached Single Garage: (19' 9'' x 9' 11'' (6.02m x 3.02m))
Services:
Oil, mains water and electricity.
Property Location
Marketed by Roger Coupe Estate Agent
Disclaimer Property descriptions and related information displayed on this page are marketing materials provided by Roger Coupe Estate Agent. estateagents365.uk does not warrant or accept any responsibility for the accuracy or completeness of the property descriptions or related information provided here and they do not constitute property particulars. Please contact Roger Coupe Estate Agent for full details and further information.


