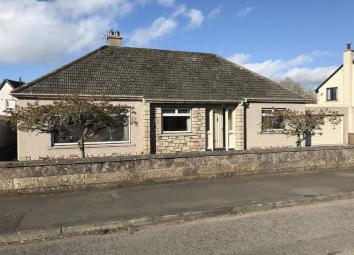Detached bungalow for sale in Biggar ML12, 3 Bedroom
Quick Summary
- Property Type:
- Detached bungalow
- Status:
- For sale
- Price
- £ 285,000
- Beds:
- 3
- Baths:
- 1
- Recepts:
- 2
- County
- South Lanarkshire
- Town
- Biggar
- Outcode
- ML12
- Location
- Leafield Road, Biggar ML12
- Marketed By:
- RE/MAX Clydesdale & Tweeddale
- Posted
- 2024-03-29
- ML12 Rating:
- More Info?
- Please contact RE/MAX Clydesdale & Tweeddale on 01899 225000 or Request Details
Property Description
Beautifully presented traditional detached bungalow built in the early 1960’s within a sought after, quiet residential road in the former market town of Biggar. The property is complemented by well-tended, mature gardens and attached double garage. Benefits include a combination of triple and double glazing along with gas central heating to radiators. This family home has the potential to convert the loft space to provide further accommodation, subject to relevant permissions.
Accommodation is arranged on one level mainly comprising timber doors with side panels to the entrance vestibule which has a quarry tiled floor and glazed door with side panels to a generous entrance hall with storage cupboard and access to the loft space. To the front is a comfortable, spacious lounge overlooking the garden with feature fireplace, there is a formal dining room which leads to the conservatory which has glazed doors to the rear garden. Adjacent is the kitchen/breakfast room which provides a wide range of base and wall units, one and a half bowl inset sink, built-in electric oven and a combination gas and electric hob, there is a built-in seating area along with utility room and cloaks/w.C to the rear which has access to the garden.
There are three generous bedrooms, one currently used as a sitting room along with modern shower room with white suite comprising w.C, vanity sink unit and easy access shower.
Attached is a double garage with power and light along with pedestrian access to the rear.
To the front the gardens are mainly to lawn with flower borders and beds and double driveway in front of the garage. To the rear are beautiful mature gardens with lawn area, patio area along with a wide variety of shrubs, plants and trees.
Viewing is highly recommended to appreciate this detached family home in an enviable location.
Lounge (17' 5'' x 14' 6'' (5.31m x 4.41m))
Dining Room (11' 3'' x 11' 3'' (3.43m x 3.43m))
Kitchen (16' 1'' x 10' 0'' (4.90m x 3.04m))
Bedroom 1 (14' 6'' x 13' 5'' (4.43m x 4.10m))
Bedroom 2 (14' 6'' x 12' 5'' (4.41m x 3.78m))
Bedroom 3 (10' 2'' x 9' 11'' (3.09m x 3.01m))
Shower Room (8' 4'' x 6' 5'' (2.55m x 1.95m))
Utility Room (9' 4'' x 6' 7'' (2.84m x 2.01m))
Conservatory (10' 7'' x 9' 4'' (3.22m x 2.84m))
Property Location
Marketed by RE/MAX Clydesdale & Tweeddale
Disclaimer Property descriptions and related information displayed on this page are marketing materials provided by RE/MAX Clydesdale & Tweeddale. estateagents365.uk does not warrant or accept any responsibility for the accuracy or completeness of the property descriptions or related information provided here and they do not constitute property particulars. Please contact RE/MAX Clydesdale & Tweeddale for full details and further information.

