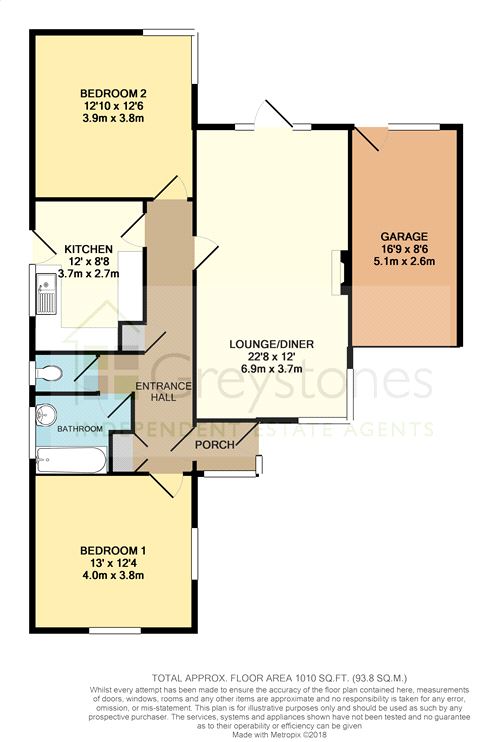Detached bungalow for sale in Bexhill-on-Sea TN39, 2 Bedroom
Quick Summary
- Property Type:
- Detached bungalow
- Status:
- For sale
- Price
- £ 319,950
- Beds:
- 2
- County
- East Sussex
- Town
- Bexhill-on-Sea
- Outcode
- TN39
- Location
- The Highlands, Bexhill On Sea, East Sussex TN39
- Marketed By:
- Greystones Estate Agents Limited
- Posted
- 2019-03-02
- TN39 Rating:
- More Info?
- Please contact Greystones Estate Agents Limited on 01424 317833 or Request Details
Property Description
Greystones Estate Agents are delighted to offer for sales this two double bedroom detached bungalow situated in this popular residential location whilst within easy reach of local shops, doctors surgery and bus routes to surrounding areas including Bexhill town centre with its comprehensive range of shopping facilities, mainline railway station, beach and seafront. The property is in need of some general updating with benefits and accommodation comprising of an entrance porch, entrance hall, lounge/diner, kitchen, two double bedrooms and a bathroom. Further benefits include double glazing, gas fired central heating and a garage. The property is being offered for sale chain free and an internal viewing is strongly recommended via the vendors sole agents. Call our Bexhill office now on and book your appointment to view.
Entrance porch
Double glazed frosted door to front, further double glazed frosted windows to side, built-in cupboards, tiled floor, further glazed door to:
Entrance hall
Airing cupboard, cloaks cupboard, radiator, loft access, coved ceiling, doors to all rooms, carpet as fitted.
Lounge/diner
22' 8" x 12' (6.90m x 3.70m) Double glazed windows to side and front, further double glazed windows and door to rear with the latter giving access onto the rear garden, fireplace, television point, two radiators, coved ceiling, carpet as fitted.
Kitchen
12' x 8' 8" (3.70m x 2.70m) Double glazed window and door to side, range of matching wall and base units with fitted drawers under and laminated work surfaces over, inset sink and single drainer, space and plumbing for washing machine, space for fridge/freezer, free standing gas cooker, part tiled walls.
Bedroom one
13' x 12' 4" (4.00m x 3.80m) A dual aspect room with double glazed windows to front and side, coved ceiling, radiator, telephone point, carpet as fitted.
Bedroom two
12' 10" x 12' 6" (3.90m x 3.80m) A dual aspect room with double glazed windows to side and rear, coved ceiling, radiator, carpet as fitted.
Bathroom
Double glazed frosted window to side, a coloured suite comprising of a panelled bath with fitted shower over, vanity unit with inset wash hand basin, radiator, part tiled walls.
Cloakroom
Double glazed frosted window to side, low level WC, radiator.
Front garden
The rear garden is mainly laid to lawn and enclosed by fences to sides and rear, extensive range of shrubs, plants and trees, gated side access.
Rear garden
To the front of the property is a good size driveway providing ample off road parking with the remainder being paved and enclosed by dwarf walls to front and fences to sides, flower beds and borders, plants and shrubs.
Garage
16' 9" x 8' 6" (5.10m x 2.60m) Electric roller door to front, glazed window and door to rear, wall mounted gas boiler, power and light.
Property Location
Marketed by Greystones Estate Agents Limited
Disclaimer Property descriptions and related information displayed on this page are marketing materials provided by Greystones Estate Agents Limited. estateagents365.uk does not warrant or accept any responsibility for the accuracy or completeness of the property descriptions or related information provided here and they do not constitute property particulars. Please contact Greystones Estate Agents Limited for full details and further information.


