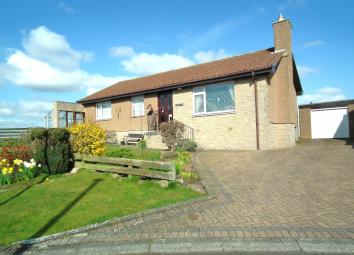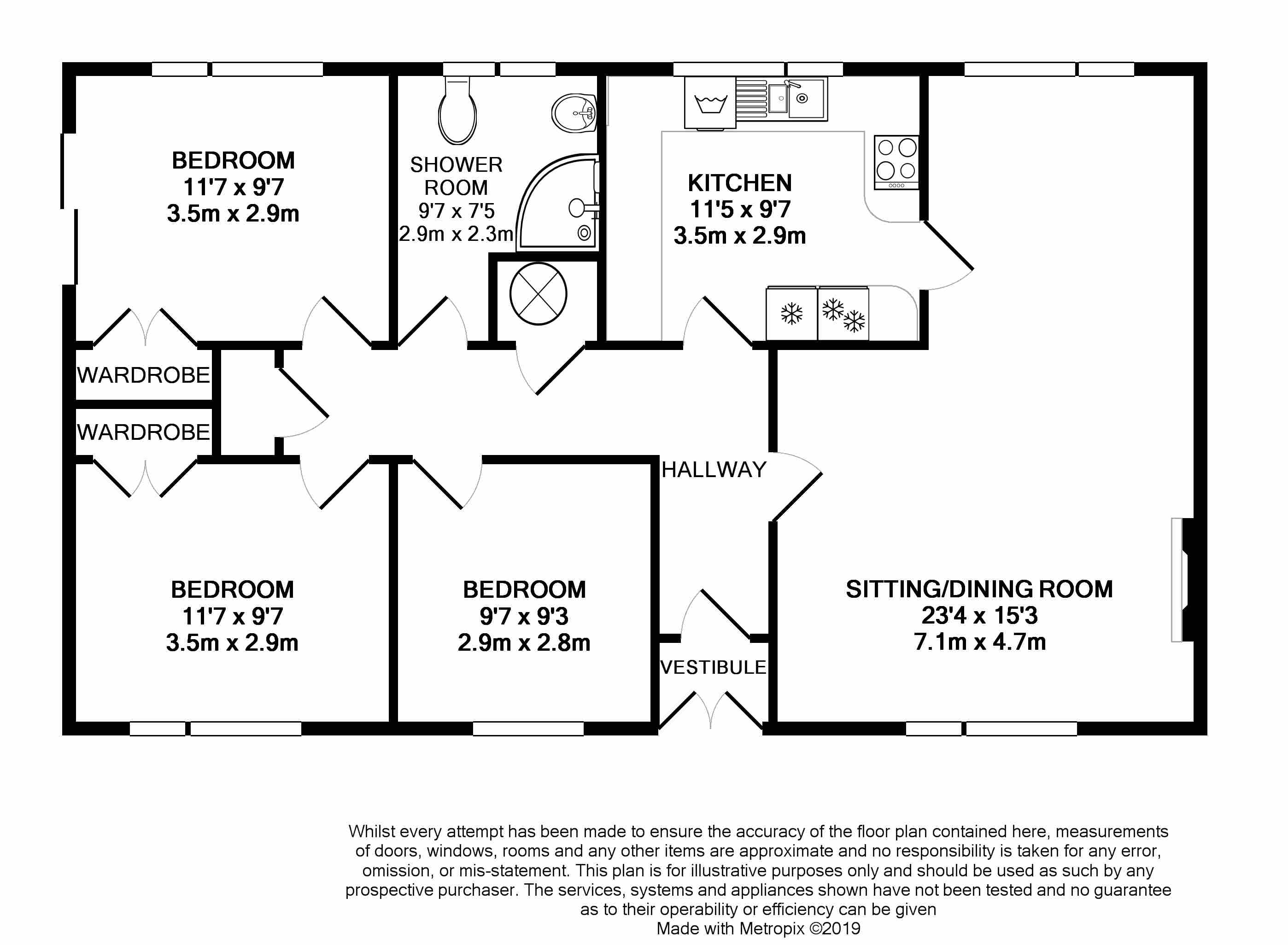Detached bungalow for sale in Berwick-upon-Tweed TD15, 3 Bedroom
Quick Summary
- Property Type:
- Detached bungalow
- Status:
- For sale
- Price
- £ 185,000
- Beds:
- 3
- Baths:
- 1
- Recepts:
- 1
- County
- Northumberland
- Town
- Berwick-upon-Tweed
- Outcode
- TD15
- Location
- Knowes Close, Hutton, Berwick-Upon-Tweed TD15
- Marketed By:
- JD Clark and Allan Ltd
- Posted
- 2024-04-07
- TD15 Rating:
- More Info?
- Please contact JD Clark and Allan Ltd on 01361 307011 or Request Details
Property Description
This well presented, detached bungalow enjoys a quiet location in an attractive cul-de-sac of varying styles on the edge of this conveniently located village. From its slightly elevated position it enjoys fine westerly views over open farmland towards the Lammermuir Hills and southerly views towards the Cheviot Hills. Presented in good order throughout, it provides bright and spacious accommodation comprising:- Hall, Sitting/Dining Room, Kitchen, three Bedrooms and newly refurbished Shower Room. UPVC double glazing and lpg central heating are installed. A good sized area of garden ground lies to the front and rear and a detached garage and monobloc driveway provide ample off-street parking.
Hutton is a small, traditional, rural village lying approximately 8 miles from Berwick-upon-Tweed and 2 miles west of the border with Northumberland. It has a friendly atmosphere with social activities being centred around its village hall and church. Berwick-upon-Tweed provides a variety of shopping and leisure facilities along with a mainline railway station affording ready access to Edinburgh and Newcastle. Communication links are further enhanced by the A1 trunk road which can also be accessed at Berwick. Primary schooling is available in the nearby village of Chirnside (approx 6 miles) while secondary schooling is available in the state of the art high school in the former market town of Duns (approx 10 miles).
Accommodation
vestibule
Storm doors lead into a wood lined vestibule with flush fitting light and glazed door with side panel to:-
Hall
An l-shaped hallway giving access to all accommodation. Airing cupboard housing the hot water tank and further shelved storage cupboard housing the electric meter. Loft access. Telephone point, two pendant light fittings, smoke alarm, central heating thermostat, radiator with shelf over and 3 x 13 amp power points.
Sitting/dining room - 23' 4” x 15' 3” (7.10m x 4.65m) at widest
A bright, spacious and well proportioned, l-shaped room with large front and rear facing windows both fitted with cream coloured curtain poles and venetian blind to front window. Fireplace housing a Baxi Bermuda gas boiler. Telephone point and TV aerial connection. Two triple ceiling light fittings, two radiators with shelves over and 10 x 13 amp power points.
Kitchen - 11' 5” x 9' 7” (3.48m x 2.92m)
A well presented kitchen with large rear facing window fitted with Xpelair. A range of white base and wall mounted units augmented by a large co-ordinating glazed display unit provide ample storage and work surfaces. Stainless steel 1½ bowl sink with mixer tap. Splashback tiling. Slot-in electric cooker electric oven with pull-out cooker hood over. Integrated fridge and freezer. Automatic washing machine. Slate effect Flotex flooring. Fluorescent strip light fitting. Cooker point, central heating controls, radiator, 7 x 13 amp power points and other isolator switches.
Bedroom 1 - 11' 7” x 9' 7” (3.52m x 2.92m)
A well proportioned room with rear facing window and large west facing sliding patio doors accessing a ramp to garden, the latter fitted with roller blinds. Built in wardrobe. Pendant light fitting, radiator and 5 x 13 amp power points.
Bedroom 2 - 11' 7” x 9' 7” (3.52m x 2.92m)
Another good sized room, this with front facing window, double built-in wardrobe, pendant light fitting, radiator and 5 x 13 amp power points.
Bedroom 3/study - 9' 7” x 9' 3” (2.92m x 2.82m)
Front facing window fitted with venetian blind. TV aerial connection, pendant light fitting, radiator and 5 x 13 amp power points.
Shower room - 9' 7” x 7' 5” (2.92m x 2.25m) at widest
A smartly presented, l-shaped shower room with twin rear facing windows. Fully tiled with modern three piece suite comprising pedestal wash-hand basin, WC and corner shower cubicle fitted with mains shower. Tilting mirror over wash-hand basin and bathroom cabinet. Recessed spotlights and heated towel rail
Outside
garage
A detached single garage with electric up and over door, west facing windows and pedestrian door lies to one side. Sensor light and 4 x 13 amp power points. A monobloc driveway provides ample off-street parking.
Garden
Areas of garden ground wrap around the property. This is mainly led to lawn interspersed with shrub and flower borders. A greenhouse is attached to the side of the property. As previously mentioned, a metal ramp to the rear of the house gives access to the main bedroom. An lpg tank is located in the rear garden. An outside tap is located to the rear of the property.
Extras
All floor coverings, blinds, light fittings and integrated appliances are included in the sale.
Viewing
Viewing is highly recommended but strictly by appointment. This can be arranged through the Selling Solicitors.
Council tax - Band D
Energy efficiency rating F.
Services
The property is served by mains electricity, water and drainage. The central heating is fuelled by lpg.
Offers
Anyone seriously interested in purchasing the property should, preferably through their Solicitor, contact J.D. Clark & Allan as soon as possible to have their interest noted and will be expected to provide the Selling Agents with information on the source of funds with suitable confirmation of their ability to finance the purchase. They will then be notified if a closing date for offers is fixed. The sellers are not however obliged to fix a closing date and are entitled to accept any offer at any time. Written offers should be submitted by a solicitor. The Selling Agents reserve the right to resume viewings in the event of unreasonable delay by the purchaser in concluding missives.
Note
These particulars, while believed to be correct, are not guaranteed. The measurements are approximate and for guidance only.
Property Location
Marketed by JD Clark and Allan Ltd
Disclaimer Property descriptions and related information displayed on this page are marketing materials provided by JD Clark and Allan Ltd. estateagents365.uk does not warrant or accept any responsibility for the accuracy or completeness of the property descriptions or related information provided here and they do not constitute property particulars. Please contact JD Clark and Allan Ltd for full details and further information.


