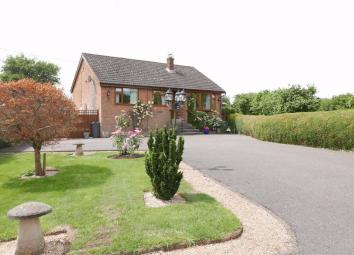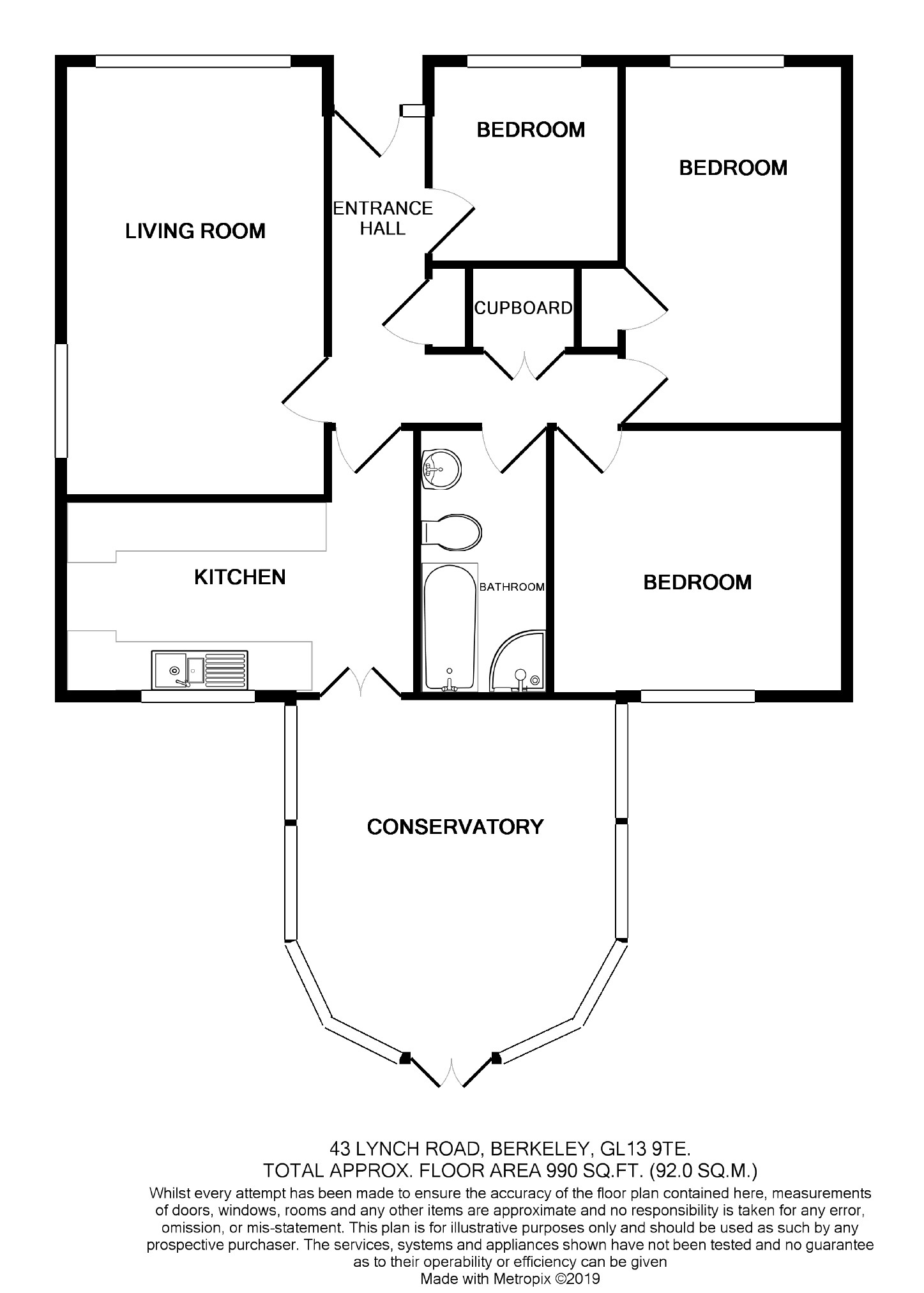Detached bungalow for sale in Berkeley GL13, 3 Bedroom
Quick Summary
- Property Type:
- Detached bungalow
- Status:
- For sale
- Price
- £ 430,000
- Beds:
- 3
- Baths:
- 1
- Recepts:
- 2
- County
- Gloucestershire
- Town
- Berkeley
- Outcode
- GL13
- Location
- Lynch Road, Berkeley GL13
- Marketed By:
- Bennett Jones
- Posted
- 2024-04-01
- GL13 Rating:
- More Info?
- Please contact Bennett Jones on 01453 799551 or Request Details
Property Description
Well presented detached bungalow - large gardens in excess of a quarter of an acre - walking distance of historic town centre and amenities - gas fired radiator central heating - entrance hall - living room - kitchen - large conservatory/reception room - three bedrooms - bathroom - off-road parking for a number of cars - must be seen - energy rating D
Situation
This individual detached bungalow is situated in this extremely convenient location, close to the historic town centre. Berkeley has a range of shops along with primary school and doctors and dentists surgeries. The town is famous for its Castle and Edward Jenner museum. Berkeley is well placed for travel throughout the south west via the nearby A38 and M5/M4 motorway network bringing the larger centres of Gloucester, Bristol and Cheltenham within easy commuting distance. The nearby village of Cam has 'Park and Ride' railway station with onward connections to the National Rail network.
Directions
If travelling from the M5 or A38, follow the signs for Berkeley on the B4066 into Canonbury Street, passing the Castle on the left hand side and continue, and as the road bears round to the right continue straight on into Salter Street and continue passing the Boars Head public house on the right hand side and continue into Lynch Road and the property will be found on the left hand side.
Description
This spacious detached bungalow was constructed approximately thirty five years ago in this extremely good size plot of in excess of a quarter of an acre. The bungalow is well set back from the road and has a large front garden with off-road parking for numerous vehicles and is attractively laid out. The rear gardens are fully enclosed and have large decked area and are well maintained. The property is accessed via entrance hall leading to living room, there is an attractive kitchen which gives access to the large conservatory/reception room which has double glazed surround with French doors to garden. The conservatory is used as a further living/dining room. There are two very good size double bedrooms along with third single bedroom and attractive family bathroom with both shower cubicle and bath. The property must be seen to be fully appreciated and we suggest viewing at your earliest opportunity.
The Accommodation
(Please note that our room sizes are quoted in metres to the nearest one hundredth of a metre on a wall to wall basis. The imperial equivalent (included in brackets) is only intended as an approximate guide).
Entrance Hall
Having double glazed front door and double glazed side screen, cloak cupboard and further built-in cupboard, radiator, laminate flooring.
Living Room (5.32m x 3.46m (17'5" x 11'4"))
Having double glazed window to side, double glazed Bay window to front, two radiators, three wall light points, marble fire surround and hearth with fitted gas fire.
Kitchen (4.4m x 2.42m (14'5" x 7'11"))
Fitted with a range of modern wall and base units with laminated round edge work surfaces over, tall integrated fridge freezer, space for gas range with range cooker hood over, integrated washing machine, integrated dishwasher, inset one and a half bowl single drainer sink unit, tiled flooring, double glazed window to rear and double doors opening to:
Conservatory/Reception Room (4.49m x 4.12m (14'9" x 13'6"))
This exceptional conservatory/family room is the heart of the property and is light and airy and has double glazed surround, French doors to garden, radiator, under floor electric heating and tiled flooring.
Bedroom One (4.54m x 2.72m (14'11" x 8'11"))
Double glazed window to front, radiator, built-in wardrobe and laminate flooring.
Bedroom Two (3.66m x 3.32m (12'0" x 10'11"))
Having double glazed window to rear, radiator.
Bedroom Three (2.49m x 2.13m (8'2" x 7'0"))
Having double glazed window to front, radiator.
Bathroom
Having low level suite comprising: Panelled bath, vanity wash hand basin, low level wc, separate shower cubicle with mixer shower, stainless steel ladder towel rail, inset ceiling spotlights, light tube, tiled flooring.
Externally
The garden is a particular feature of the property and extends to approximately 0.27 of an acre. To the front of the property the garden is bound by hedging and tarmacadam driveway leads to the spacious front garden which has parking for a number of cars and turning. The front garden is laid to lawn with ornamental tree, roses, shrub, four outside lights and pedestrian access leads to both sides of the property. To the side there is a garden shed with light and power and steps lead to good size rear garden with further garden shed with light and power. The rear garden is Is enclosed by hedge and fence with large deck and extensively laid to lawn, there are a number of trees including silver birch and a palm tree, outside light, shrubs and flower borders.
Agent's Notes
All mains services are understood to be connected.
Gas fired radiator central heating.
Tenure: Freehold
Council Tax Band 'D' £1,880.12
Financial Services
We may offer prospective purchasers' financial advice in order to assist the progress of the sale. Bennett Jones Partnership introduces only to Kingsbridge Independent Mortgage Advice and if so, may be paid an introductory commission which averages £128.00.
Viewing
By appointment with the owner's sole agents as over.
Misrepresentation act 1967. Messrs. Bennett Jones for themselves and for the Vendors of this property whose agents they are, give notice that: All statements contained in their particulars as to this property are made without responsibility on the part of the Agents or Vendors. None of the statements contained in their particulars as to this property is to be relied on as a statement or representation of fact. Any intending purchasers must satisfy himself by inspection or otherwise as to the correctness of the statements contained in these particulars. The Vendors do not make or give and neither the Agents nor any person in their employment has any authority to make or give any representation or warranty whatever in relation to this property.
Property Location
Marketed by Bennett Jones
Disclaimer Property descriptions and related information displayed on this page are marketing materials provided by Bennett Jones. estateagents365.uk does not warrant or accept any responsibility for the accuracy or completeness of the property descriptions or related information provided here and they do not constitute property particulars. Please contact Bennett Jones for full details and further information.


