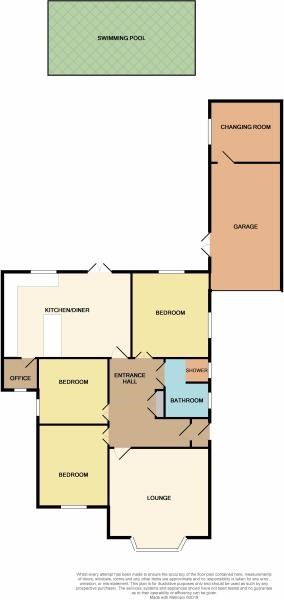Detached bungalow for sale in Benfleet SS7, 3 Bedroom
Quick Summary
- Property Type:
- Detached bungalow
- Status:
- For sale
- Price
- £ 450,000
- Beds:
- 3
- County
- Essex
- Town
- Benfleet
- Outcode
- SS7
- Location
- Western Road, Benfleet SS7
- Marketed By:
- Elliott and Smith
- Posted
- 2024-04-28
- SS7 Rating:
- More Info?
- Please contact Elliott and Smith on 01268 810647 or Request Details
Property Description
Beautiful & charming three double bedroom detached bungalow. Featuring a wow factor, stunning and well maintained rear garden with the addition of a heated swimming pool plus bathing area and changing facility. Located in the highly sought after daws heath area known for it's attractive local woodlands, proximity to Hadleigh Town Centre, Hadleigh Castle and lovely country parks. This property has bundles of kerb appeal from the moment you enter via either gable entrance and this deceptive home packs plenty of living accommodation with it's countryside style open planned kitchen/diner, separate living room, luxury four piece bathroom, office and three great size bedrooms. Add to this the large garage, pump room/changing facility with wc and an in & out driveway with gable entrances. Falling within well regarded school catchments and with close proximity to both A127 and A13 as well as numerous bus routes.
Entrance porch
Entered via a solid wood lead light glazed door. Carpet to floor. Access to hallway
Entrance hallway
Carpet to floor. Radiator. Built in cupboard with double doors. Loft access with pull down ladder, which is partly boarded and fully insulated. Doors to accommodation:-
Lounge
13' 2" x 12' 9" (4.01m x 3.89m) Double glazed lead light bay window to front aspect. Elevated fireplace having Gas coal effect fire. Radiator. Carpet to flooring. TV aerial. Two obscure double glazed stained leaded light windows either side of the chimney breast to flank wall. Coved ceiling.
Bedroom one
10' 11" x 10' 2" (3.33m x 3.10m) Double glazed leaded light window to front aspect. Carpet to flooring. Radiator. TV aerial. Coved ceiling with ceiling rose.
Bedroom two
10' 10" x 9' 11" (3.30m x 3.02m) Double glazed windows to side and rear aspect. Carpet to flooring. Radiator. TV aerial. Picture rail.
Bedroom three
10' 1" x 9' 11" (3.07m x 3.02m) Double glazed window to flank wall. Radiator. Carpet to flooring.
Family bathroom
Luxury four piece suite comprising of a panelled bath. Close coupled WC. Wall mounted hand wash basin. Large shower cubicle. Ceramic tiled flooring and fully tiled walls. Chrome heated towel rail. Smooth plastered ceiling with inset spotlights. Double glazed window to flank.
Kitchen/diner
18' 9" x 10' 10" (5.71m x 3.30m)
kitchen area: Range of cupboards to eye & base level. Roll edged granite effect worktop. 'Belfast' sink with stainless steel taps. Tiled splash backs. Integrated four ring 'Hotpoint' halogen hob with extractor hood over. Integrated double electric oven. Tiled flooring. Space & plumbing for washing machine, slim line dishwasher, and free standing fridge/freezer. Exposed beams to ceiling. Single glazed leaded light window to rear over looking garden.
Dining area: Tiled flooring. Radiator. Decorative chimney breast with exposed brick surround and timber mantle. Built in airing cupboard housing combination boiler. Solid wood glazed panelled French doors overlooking and opening to rear garden. Exposed beams to ceiling.
Office/study
5' 0" x 4' 7" (1.52m x 1.40m) Double glazed window to front aspect. Telephone point. Tiled flooring.
Rear garden
Stunning landscaped East facing rear garden. Commencing with an elevated decked area perfect for alfresco dining. Step down to beautifully maintained lawn. Well stocked flower beds. Central stepping stones providing access to swimming pool and bathing area which is a sun trap. Adjacent to the decking there is an area of gravel and stepping stones providing access to garage and changing room/WC/pump house. Outside tap. Shed. Privacy fencing.
Heated swimming pool
28' 0" x 14' 0" (8.53m x 4.27m) Heated swimming pool with a depth ranging from 3'6'' to 4'8'' approximately. Internal pool lighting. Surrounded by an expanse of block paving.
Changing room
8' 7" x 8' 5" (2.62m x 2.57m) The changing room is located to the rear of the garage. Accessed via solid wood glazed double doors from the rear of the garden or via electric up & over garage doors. Tiled flooring. Close coupled WC. Tiled splash backs. Wall mounted hand wash basin. The changing area also houses the pump and heater for the swimming pool. UPVC single glazed window to flank. Space for tumble dryer
Parking
Tarmac laid driveway via 'in and out' driveway. Additional parking is available via the long driveway which leads to the garage.
Garage
Entered via electric remote controlled up & over door. Power & lighting.
Property Location
Marketed by Elliott and Smith
Disclaimer Property descriptions and related information displayed on this page are marketing materials provided by Elliott and Smith. estateagents365.uk does not warrant or accept any responsibility for the accuracy or completeness of the property descriptions or related information provided here and they do not constitute property particulars. Please contact Elliott and Smith for full details and further information.


