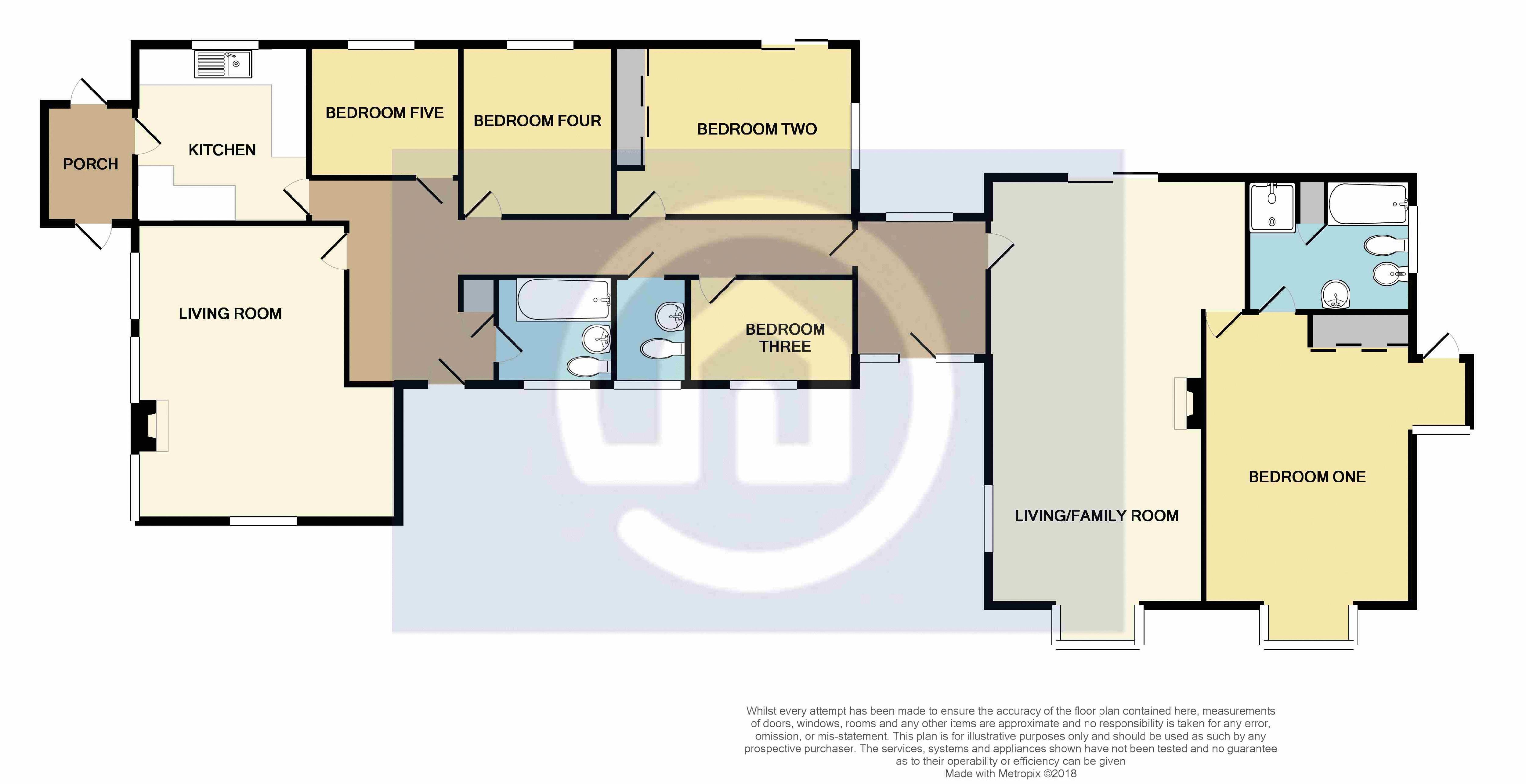Detached bungalow for sale in Bedford MK44, 5 Bedroom
Quick Summary
- Property Type:
- Detached bungalow
- Status:
- For sale
- Price
- £ 599,950
- Beds:
- 5
- Baths:
- 2
- Recepts:
- 2
- County
- Bedfordshire
- Town
- Bedford
- Outcode
- MK44
- Location
- Grange Road, Blunham, Bedford MK44
- Marketed By:
- Cooper Wallace
- Posted
- 2024-04-08
- MK44 Rating:
- More Info?
- Please contact Cooper Wallace on 01234 677944 or Request Details
Property Description
Approached via a gated entrance and sweeping gravel drive is this individual and spacious five bedroom detached bungalow occupying a private and secluded plot within this very prestigious road in the sought after village of Blunham. The bungalow which has undergone extensions over the years offers versatile living with the potential for a self-contained annex or to remodel the property into a house (subject to planning) and currently offers approximately 2300 sq.Ft of living space. This bungalow requires some modernisation but could create a fantastic family home. There are two entrances one at the side and a main entrance porch to the front. As you enter to your right there is a triple aspect 34 ft living room, 25 ft master bedroom with five piece en-suite, this part of the home could create the annex. To your left as you enter the porch there are four bedrooms, two of them doubles and two single of which one could act as a study or separate formal dining room. There are two cloakrooms. There is also a further 22 ft sitting room and a fitted kitchen. Outside there is established gardens with mature trees, evergreens and shrubs. There is ample parking leading to a double width garage. To the rear there is a private patio area which backs onto open fields. There is also a side garden planted with mature fruit trees. A rarely available home ideal for someone looking to put their own stamp on a home and also comes to the market with the added advantage of no upward chain.
Entrance Porch
Entrance via part double glazed door to porch, radiator, glazed window to rear, wood panel ceiling.
Lounge/Diner (34' 5'' into bay x 15' 9'' (10.48m x 4.80m))
Double glazed bay window to front, double glazed window to side, double glazed patio doors to rear, three radiators, electric fire with stone surround and raised hearth, coving.
Master Bedroom (25' 2'' into bay x 15' 9'' (7.66m x 4.80m))
Double glazed bay window to front and side aspect, radiator, fitted mirrored wardrobes.
En-Suite (12' 7'' x 8' 4'' (3.83m x 2.54m))
Panel enclosed bath, shower cubicle, low level WC, bidet, vanity sink unit, airing cupboard, access to loft, part tiled, frosted glazed window to side.
Inner Hall
Access to all other rooms, frosted double glazed door to front, access to loft, smoke detector.
Bedroom Four (10' 8'' x 7' 4'' (3.25m x 2.23m))
Double glazed window to front, radiator.
Bedroom Two (15' 6'' x 10' 4'' (4.72m x 3.15m))
Double glazed patio doors to rear, double glazed window to side, radiator, fitted wardrobes.
Cloakroom
Frosted window to front, low level WC, pedestal wash hand basin, part tiled, radiator, space and plumbing for washing machine.
Bedroom Four/Study (10' 2'' x 8' 2'' (3.10m x 2.49m))
Glazed window to rear, radiator.
Bedroom Five (8' 7'' x 8' 1'' (2.61m x 2.46m))
Glazed window to rear, radiator.
Family Bathroom
Three piece comprising of panel enclosed bathroom, wash hand basin, low level WC, frosted double glazed window to front, part tiled.
Sitting Room (22' 2'' x 15' 7'' (6.75m x 4.75m))
Double glazed window to front, three double glazed windows to side, radiators, coving, electric fire with surround and hearth.
Kitchen (11' 6'' x 10' 7'' (3.50m x 3.22m))
Well stocked with base and eye level units with contrasting work surfaces over, space for gas cooker, one and half bowl stainless steel sink drainer, tiled splash backs, two windows to rear aspect, frosted double glazed door to
Side Porch
Double glazed to all sides with double glazed door to front and double glazed door to rear patio area.
Front Garden
Access via electronic opening gates, sweeping gravel drive providing off road parking for several vehicles, laid to lawn, patio area, well stocked with established shrubs, trees and evergreens leading to a side garden area which has fruit trees.
Rear Garden
Patio area, greenhouse, outside tap, enclosed with brick wall, fields to the rear.
Double Garage
Metal up and over door
Property Location
Marketed by Cooper Wallace
Disclaimer Property descriptions and related information displayed on this page are marketing materials provided by Cooper Wallace. estateagents365.uk does not warrant or accept any responsibility for the accuracy or completeness of the property descriptions or related information provided here and they do not constitute property particulars. Please contact Cooper Wallace for full details and further information.


