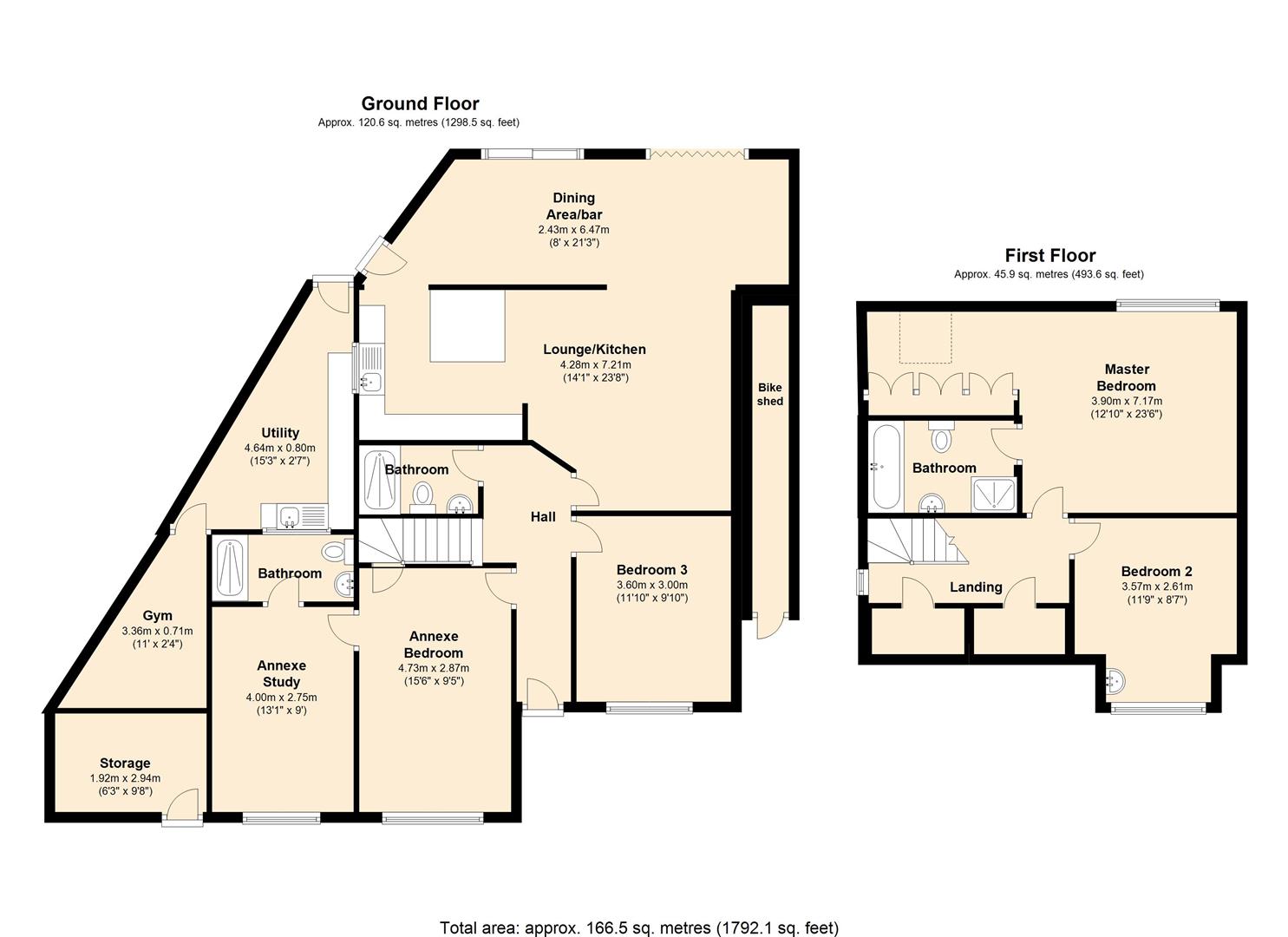Detached bungalow for sale in Bedford MK43, 4 Bedroom
Quick Summary
- Property Type:
- Detached bungalow
- Status:
- For sale
- Price
- £ 439,995
- Beds:
- 4
- Baths:
- 3
- Recepts:
- 2
- County
- Bedfordshire
- Town
- Bedford
- Outcode
- MK43
- Location
- Broad Green, Cranfield, Bedford MK43
- Marketed By:
- Cranes Estate Agents Cranfield Ltd
- Posted
- 2019-05-02
- MK43 Rating:
- More Info?
- Please contact Cranes Estate Agents Cranfield Ltd on 01234 677905 or Request Details
Property Description
We are delighted to offer for sale this spacious and versatile four bedroom detached chalet bungalow pleasantly positioned on a non-estate location over-looking the green.
The property is well presented and has been improved by the current owners to comprise of a modern open plan living/dining kitchen area to the rear of the property, two double bedrooms, two shower rooms and a second living area/study to the ground floor. In addition, the first floor comprises of another double bedroom and a master bedroom with dressing area and a four piece en-suite bathroom with walk in shower.
The property has gas central heating and is fully double glazed and also benefits further from a secluded rear garden, ample off road parking to the front and an out building to the side which is currently used as a utility room, gym and storage room.
Offered for sale with no upper chain a viewing is highly recommend to appreciate the size and full potential of what this property has to offer.
Nb: One of the downstairs bedrooms, living area and bathroom could lend its self to be used as a self-contained annex for a family member or potentially as a rentable annex.
Ground Floor
Entrance Hall
Lounge/Kitchen (7.21m x 4.29m max (23'8 x 14'1 max))
Dining Area/Bar (6.48m x 2.44m max (21'3 x 8' max))
Bedroom Three (3.61m x 3.00m (11'10 x 9'10))
Bathroom
Annexe Bedroom (4.72m x 2.87m (15'6 x 9'5))
Annexe Living Room (3.99m x 2.74m (13'1 x 9'))
Annexe Bathroom
First Floor
Master Bedroom (7.16m x 3.91m max (23'6 x 12'10 max))
Ensuite
Bedroom Two (3.58m x 2.62m (11'9 x 8'7))
Utility (4.65m x 0.79m min (15'3 x 2'7 min))
Gym (3.35m x 0.71m min (11' x 2'4 min))
Storage (2.95m x 1.91m (9'8 x 6'3))
Property Location
Marketed by Cranes Estate Agents Cranfield Ltd
Disclaimer Property descriptions and related information displayed on this page are marketing materials provided by Cranes Estate Agents Cranfield Ltd. estateagents365.uk does not warrant or accept any responsibility for the accuracy or completeness of the property descriptions or related information provided here and they do not constitute property particulars. Please contact Cranes Estate Agents Cranfield Ltd for full details and further information.


