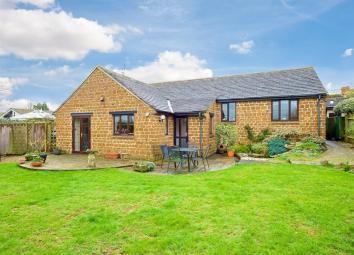Detached bungalow for sale in Banbury OX15, 4 Bedroom
Quick Summary
- Property Type:
- Detached bungalow
- Status:
- For sale
- Price
- £ 550,000
- Beds:
- 4
- Baths:
- 1
- Recepts:
- 2
- County
- Oxfordshire
- Town
- Banbury
- Outcode
- OX15
- Location
- The Lane, Hempton, Banbury OX15
- Marketed By:
- Mark David
- Posted
- 2024-04-08
- OX15 Rating:
- More Info?
- Please contact Mark David on 01869 623948 or Request Details
Property Description
An Individual Detached Stone Four Bedroom Residence with Double Garage and Private and Enclosed Gardens.
Entrance Hall, Study/Bedroom Four, Sitting Room, Dining Room, Kitchen, Utility Room, Master Bedroom with Dressing Room and En-Suite Shower Room, Two Further Bedrooms, Bathroom, Gravel Drive with Off Road Parking, Double Garage, Front and Rear Gardens.
Hempton is a charming small village situated approximately one mile west of Deddington, yet still remaining within the parish of Deddington itself. The neighbouring village of Deddington offers many amenities including several shops providing for everyday needs, Post Office, Health and Community Centres, library, hotels and restaurants, recreation ground and for people wishing to worship there is the Church of St Peter and St Paul, the Congregational Chapel and the Wesleyan Chapel. Also within the village there is the Church of England primary school plus Hempton falls within the Warriner catchment for secondary education. A further comprehensive range of facilities can be found in both Oxford and Banbury whilst access to the M40 motorway can be gained at either junction 10 or 11.
Deddington c. 1 mile
Banbury c. 7 miles
Bicester c. 13 miles
Oxford c. 19 miles
Birmingham c. 59 miles
London c. 75 miles
London via Bicester North or Banbury, c. 1 hour.
Double Glazed Front Door to:
Entrance Porch: Double Glazed Door to:
Entrance Hall: Exposed Wooden Floor, Access to Loft, Built in Double Airing Cupboard.
Study/Bedroom Four: Build in Double Wardrobe, Double Glazed Window to Front Aspect.
Sitting Room: Fitted Coal Effect Gas Fire with Stone Surround and Tiled Hearth, Double Glazed Bay Window to Front Aspect, Porthole Window to Side Aspect, Steps Down to:
Dining Room: Double Glazed Window to Side Aspect, Double Glazed French Door to Rear Garden.
Kitchen/Breakfast Room: Fitted with a Range of Matching Wall and Base Units with Integrated Appliances including Electric Hob with Extractor Hood Above, Oven and Microwave, Fridge, Freezer and Dishwasher, Double Glazed Windows to Rear and Side Aspects, Breakfast Bar, Karndean Tiled Floor, Steps up to Entrance Hall.
Utility Room: Fitted with a Stainless Steel Sink Unit, Plumbing for Washing Machine and Tumble Dryer, Karndean Tiled Floor, Double Glazed Window to Side Aspect, Double Glazed Door to Rear Garden, Built in Cupboard.
Master Bedroom: Double Glazed Window to Side Aspect, Built in Double Wardrobe.
Dressing Room: Double Glazed Window to Front Aspect, Built in Dressing Table, Built in Wardrobe.
En-Suite Shower Room: Comprising White Suite of Shower Cubicle, Hand Wash Basin with Vanity Unit Below, Low Level WC, Ceramic Tiled Floor with Underfloor Heating, Double Glazed Window to Side Aspect.
Bedroom Two: Double Glazed Window to Rear Aspect, Built in Double Wardrobe.
Bedroom Three: Double Glazed Window to Rear Aspect, Built in Double Wardrobe.
Family Bathroom: Comprising Coloured (Pale Grey) Suite of Panelled Bath with Shower Attachment, Hand Wash Basin with Vanity Unit Below, Low Level WC, Ceramic Tiled Floor with Underfloor Heating, Double Glazed Window to Side Aspect.
Outside
Gravelled Driveway with Parking for Several Vehicles leading to Double Garage with Electric Roller Doors, Pedestrian Door to Garden, Storage Space in Loft Area, Light and Power.
Front Garden: Laid to Lawn with Flower and Shrub Beds, Fully Enclosed and Not Overlooked, Side Pedestrian Access to Both Sides to the property leading to:
Rear Garden: Fully Enclosed and Not Overlooked, Laid to Lawn with Paved Patio and Flower and Shrub Beds and Borders.
The property benefits from Oil Fired Central Heating, Double Glazed Windows and Solar Panels.
Consumer Protection from Unfair Trading Regulations 2008.
The Agent has not tested any apparatus, equipment, fixtures and fittings or services and so cannot verify that they are in working order or fit for the purpose. A Buyer is advised to obtain verification from their Solicitor or Surveyor. References to the Tenure of a Property are based on information supplied by the Seller. The Agent has not had sight of the title documents. A Buyer is advised to obtain verification from their Solicitor. Items shown in photographs are not included unless specifically mentioned within the sales particulars. They may however be available by separate negotiation. Buyers must check the availability of any property and make an appointment to view before embarking on any journey to see a property.
Property Location
Marketed by Mark David
Disclaimer Property descriptions and related information displayed on this page are marketing materials provided by Mark David. estateagents365.uk does not warrant or accept any responsibility for the accuracy or completeness of the property descriptions or related information provided here and they do not constitute property particulars. Please contact Mark David for full details and further information.


