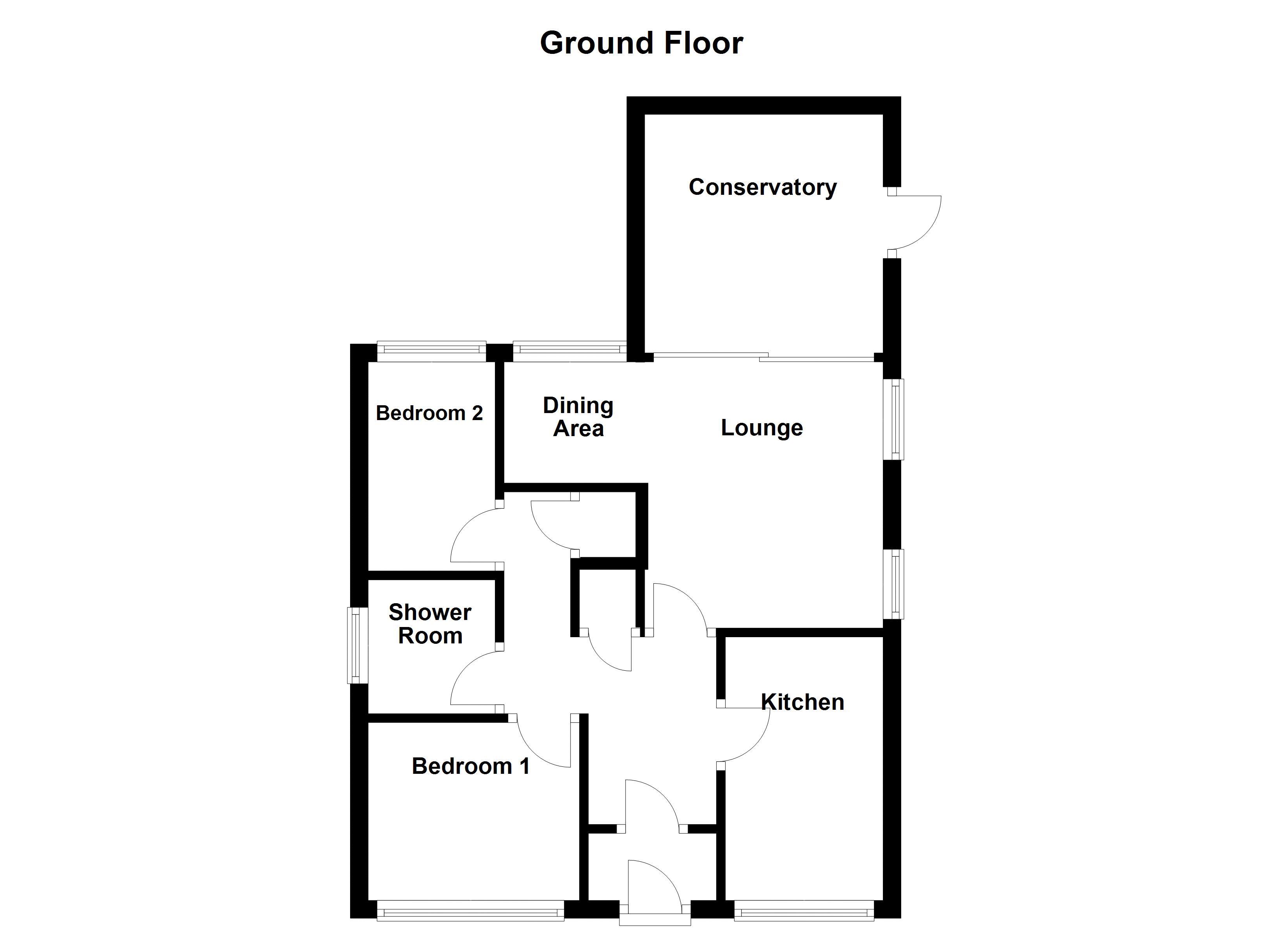Detached bungalow for sale in Ashton-under-Lyne OL6, 2 Bedroom
Quick Summary
- Property Type:
- Detached bungalow
- Status:
- For sale
- Price
- £ 195,000
- Beds:
- 2
- Baths:
- 1
- Recepts:
- 2
- County
- Greater Manchester
- Town
- Ashton-under-Lyne
- Outcode
- OL6
- Location
- Cedar Avenue, Ashton-Under-Lyne OL6
- Marketed By:
- Space 4 Living
- Posted
- 2018-10-31
- OL6 Rating:
- More Info?
- Please contact Space 4 Living on 0161 937 9306 or Request Details
Property Description
Well presented two bedroom detached bungalow situated on the popular residential cul-de-sac of Cedar Avenue.
Available with no Vendor chain, the property is in a prominent corner plot position and boasts all round gardens.
Cedar Avenue is a short distance from Ashton-under-Lyne town centre with regular transport links and amenities in abundance.
Internally the property comprises an entrance porch and hall way, lounge with dining space, kitchen and conservatory as well as two bedrooms and shower room.
The property also has gas central heating and double glazing internally whilst externally there are a wealth of gardens, off road parking and a semi detached brick built garage.
Arrange a viewing with Space4Living on . EPC Grade Pending
Overview
Well presented two bedroom detached bungalow situated on the popular residential cul-de-sac of Cedar Avenue.
Available with no Vendor chain, the property is in a prominent corner plot position and boasts all round gardens.
Cedar Avenue is a short distance from Ashton-under-Lyne town centre with regular transport links and amenities in abundance.
Internally the property comprises an entrance porch and hall way, lounge with dining space, kitchen and conservatory as well as two bedrooms and shower room.
The property also has gas central heating and double glazing internally whilst externally there are a wealth of gardens, off road parking and a semi detached brick built garage.
Arrange a viewing with Space4Living on . EPC Grade Pending
Porch And Hall
Entrance porch opens to spacious entrance hall which in turn leads to kitchen, lounge, bedrooms and shower room. Two storage cupboards. Light point, power points and radiator.
Kitchen (7' 5'' x 11' 7'' (2.26m x 3.53m))
The kitchen features a range of wall and base units with work surface over. Integrated appliances include oven with hob and extractor over and stainless steel sink and drainer. There is also plumbing for washing machine and space for fridge/freezer. Double glazed window to front aspect, multiple power points, light point and radiator.
Lounge Area (15' 3'' x 11' 6'' (4.64m x 3.50m))
Double glazed windows to side aspect, multiple power points, light point and radiator. Feature fire place.
Dining Area (7' 3'' x 5' 9'' (2.21m x 1.75m))
Double glazed window to rear aspect, multiple power points, light point and radiator.
Conservatory (11' 7'' x 8' 6'' (3.53m x 2.59m))
Double glazed, uPVC construction with door to garden.
Bedroom 1 (12' 4'' x 11' 5'' (3.76m x 3.48m))
Double glazed window to front aspect, multiple power points, light point and radiator. Fitted Wardrobes.
Bedroom 2 (10' 5'' x 6' 8'' (3.17m x 2.03m))
Double glazed window to rear aspect, multiple power points, light point and radiator.
Shower Room (7' 1'' x 5' 0'' (2.16m x 1.52m))
Three piece suite comprising low level WC, wash basin and walk in shower enclosure. Frosted double glazed window to side aspect, light point and radiator. Tiled.
Garage
Semi detached brick built garage with up and over door.
External
A number of lawned gardens and patios. Garden sheds and an array of mature shrubs and plants.
Property Location
Marketed by Space 4 Living
Disclaimer Property descriptions and related information displayed on this page are marketing materials provided by Space 4 Living. estateagents365.uk does not warrant or accept any responsibility for the accuracy or completeness of the property descriptions or related information provided here and they do not constitute property particulars. Please contact Space 4 Living for full details and further information.


