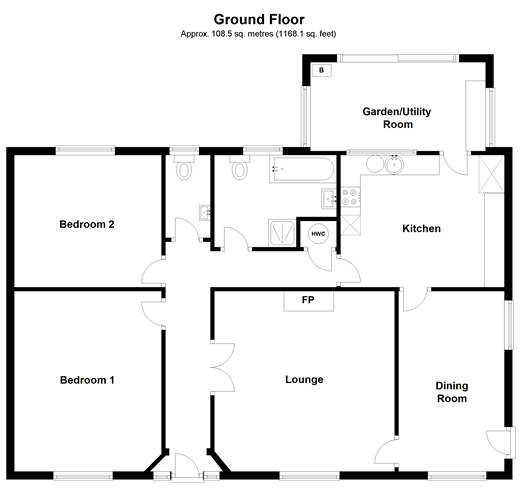Detached bungalow for sale in Ashford TN25, 2 Bedroom
Quick Summary
- Property Type:
- Detached bungalow
- Status:
- For sale
- Price
- £ 347,000
- Beds:
- 2
- Baths:
- 1
- Recepts:
- 2
- County
- Kent
- Town
- Ashford
- Outcode
- TN25
- Location
- Buck Street, Challock, Ashford, Kent TN25
- Marketed By:
- Homewise Ltd
- Posted
- 2018-11-04
- TN25 Rating:
- More Info?
- Please contact Homewise Ltd on 01903 906571 or Request Details
Property Description
Purchasing this property with A lifetime lease
This property is offered at a reduced price for people aged over 60 through Homewise´s Home for Life Plan. Through the Home for Life Plan, anyone aged over sixty can purchase a lifetime lease on this property which discounts the price from its full market value. The size of the discount you are entitled to depends on your age, personal circumstances and property criteria and could be anywhere between 8.5% and 59% from the property´s full market value. The above price is for guidance only. It is based on our average discount and would be the estimated price payable by a 69-year-old single male. As such, the price you would pay could be higher or lower than this figure.
For more information or a personalised quote, just give us a call. Alternatively, if you are under 60 or would like to purchase this property without a Home for Life Plan at its full market price of £525,000, please contact Ward & Partners.
Property description
Set above White Hill in the Stunning village of Challock, this bungalow is in a beautiful spot where properties seldom come to the market. Nestled back, the driveway leads to the front door, where there is plenty of space for friends and family alike to park.
Recently redecorated throughout with fascias, soffits, central heating and double glazing throughout, this property would be a perfect proposition for those looking for modern living in a superb rural location, or for those wishing to take the option to extend into the large loft space, which screams ‘’potential’’. The current owners had plans approved in the past for a loft conversion, adding three bedrooms, two with en-suites and a galleried stair well.
Set below the decking, the well-manicured lawns and beautifully maintained garden, expand towards the ancient woodland of Kings Wood, there is a rear gate giving you direct access to the much photographed bluebell wood. The large landscaped garden is self-sustaining, and has taken over 5 years to develop. It is a truly peaceful spot to enjoy your leisure time.
The workshop at the bottom of the garden has scope to be turned into a summer house or annexe, with water and electricity running to it. Also, if you are a keen equestrian, the title deeds allow permission for stables to the rear of the garden!
What the Owner says:
We have lived here for 20 years and it has been such a wonderful place, a peaceful stunning village boasting a local post office, well stocked farm shop, vibrant pub and truly friendly people.
We have been very lucky to have lived in this area of outstanding natural beauty, and if we could, we would take our home, garden and neighbours with us. We are relocating to Scotland to follow a job offer but we know that someone else will love our beautiful home and location. The location is ideal for those wishing to commute to London or the coast, with easy access to the M2 and the M20as well as Ashford international train station. Ashford, Faversham, Canterbury and Maidstone are within a short drive.
Room sizes:
- Ground floor
- Hallway
- Bedroom 1 14'10 x 12'2 (4.52m x 3.71m)
- Bedroom 2 12'2 x 10'11 (3.71m x 3.33m)
- Toilet
- Bathroom
- Kitchen 13'4 x 10'4 (4.07m x 3.15m)
- Dining Room 14'10 x 8'11 (4.52m x 2.72m)
- Lounge 14'10 x 14'7 (4.52m x 4.45m)
- Outside
- Front & Rear Gardens
- Shed
- Garage & Driveway
The information provided about this property does not constitute or form part of an offer or contract, nor may be it be regarded as representations. All interested parties must verify accuracy and your solicitor must verify tenure/lease information, fixtures & fittings and, where the property has been extended/converted, planning/building regulation consents. All dimensions are approximate and quoted for guidance only as are floor plans which are not to scale and their accuracy cannot be confirmed. Reference to appliances and/or services does not imply that they are necessarily in working order or fit for the purpose. Suitable as a retirement home.
Property Location
Marketed by Homewise Ltd
Disclaimer Property descriptions and related information displayed on this page are marketing materials provided by Homewise Ltd. estateagents365.uk does not warrant or accept any responsibility for the accuracy or completeness of the property descriptions or related information provided here and they do not constitute property particulars. Please contact Homewise Ltd for full details and further information.


