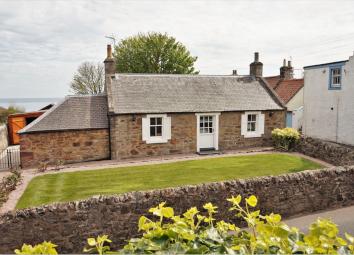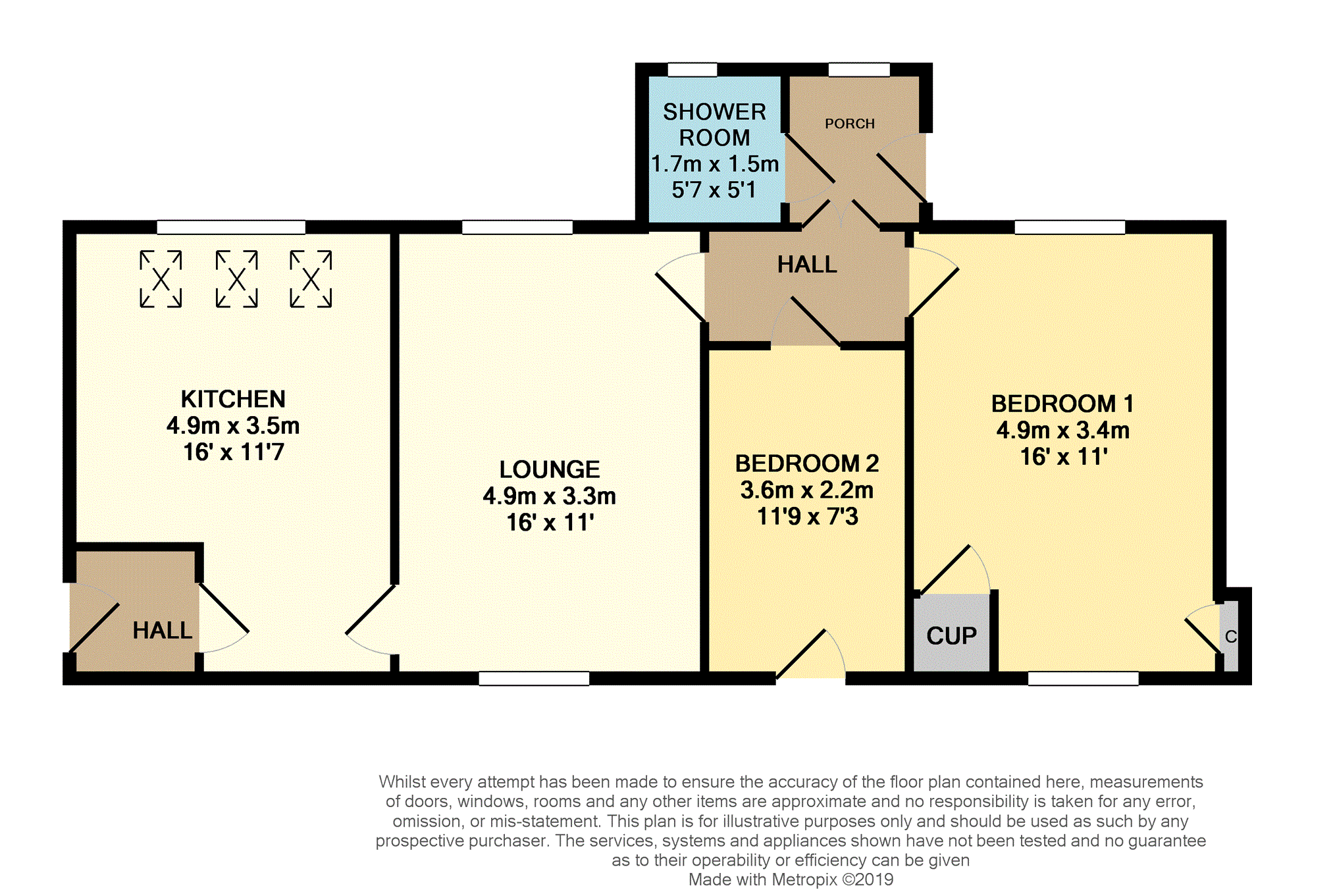Detached bungalow for sale in Anstruther KY10, 2 Bedroom
Quick Summary
- Property Type:
- Detached bungalow
- Status:
- For sale
- Price
- £ 260,000
- Beds:
- 2
- Baths:
- 1
- Recepts:
- 1
- County
- Fife
- Town
- Anstruther
- Outcode
- KY10
- Location
- Kirk Wynd, Crail KY10
- Marketed By:
- Purplebricks, Head Office
- Posted
- 2024-04-01
- KY10 Rating:
- More Info?
- Please contact Purplebricks, Head Office on 024 7511 8874 or Request Details
Property Description
This traditional stone built cottage is located in the desirable fishing village of historic Crail in Fife with an award winning beach closeby. Built around a harbour, Crail has a particular wealth of historic buildings from the 17th to early 19th centuries, many restored by the National Trust for Scotland, and is a favourite subject for artists.
Crail enjoys all day to day amenities including various shops and primary school. The nearby university town of St Andrews provides more comprehensive health, leisure, shopping and cultural facilities. Secondary schooling is available in Anstruther and St Andrews. For the outdoor enthusiast the East Neuk offers a wealth of water sport opportunities several golf courses in the area and access to the Fife coastal path.
The property has been upgraded and maintained by the present occupier to a high standard throughout and benefits from modern kitchen and shower room fittings, refitted double glazed sash and case windows, new boiler and beautifully kept gardens.
The accommodation comprises: Entrance porch, lounge, breakfasting kitchen, two bedroom and refitted shower room.
Early viewing is highly recommended.
Entrance Porch
Entrance to the property is via a timber storm door leading into the entrance porch which doubles as a utility area. The central heating boiler is located in this area and there is plumbing for an automatic washing machine. Tiled flooring and double glazed window to front.
Lounge
The lounge has double glazed, sash and case windows with working shutters to the front and rear providing ample natural light. There is a feature stone fireplace with gas stove style fire. Neutral décor, fitted carpet and wall mounted radiator. Space for lounge furniture and a door leads to the inner hallway.
Kitchen
The kitchen has been fitted with an excellent supply of base and wall mounted units with contrasting worktops and splashback tiling. There is an integrated gas hob, double oven, extractor hood and fridge. Vinyl flooring, breakfast bar with seating space for two. Natural light is provided from 3 Velux roof windows and additional window with views towards the Sea. Door leads to the lounge.
Bedroom One
This spacious double bedroom has double glazed sash and case windows with working shutters to both the front and rear providing ample natural light into the room. The room is tastefully decorated in neutral tones and there is a fitted carpet, wall mounted radiator and storage cupboard. Ample space for double bed and items of freestanding furniture.
Bedroom Two
The second bedroom has a glazed 'stable door' providing natural light and leading to the front garden. The room is tastefully decorated and there is a fitted carpet and wall mounted radiator.
Shower Room
The shower room has been luxuriously re-fitted with a 'Victor Paris' suite comprising: W.C, wash hand basin and shower enclosure. There is a shower fitted, splashback tiling, wall mounted heated towel rail and frosted double glazed window.
Gardens
The property benefits from beautifully presented gardens to the front and rear. There front has a well manicured lawn with rose bushes to the borders and original stone walling to the perimeter. The rear has a further area of lawn, large patio area and gravelled driveway. There is a large shed and summer house both have electricity installed. The garden affords a pleasant aspect towards the sea.
General Information
*** Note to Solicitors ***
All formal offers should be emailed in the first instance to . Should your client's offer be accepted, please then send the Principle offer directly to the seller's solicitor upon receipt of the Notification of Proposed Sale which will be emailed to you.
Property Location
Marketed by Purplebricks, Head Office
Disclaimer Property descriptions and related information displayed on this page are marketing materials provided by Purplebricks, Head Office. estateagents365.uk does not warrant or accept any responsibility for the accuracy or completeness of the property descriptions or related information provided here and they do not constitute property particulars. Please contact Purplebricks, Head Office for full details and further information.


