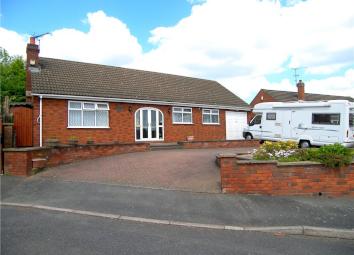Detached bungalow for sale in Alfreton DE55, 3 Bedroom
Quick Summary
- Property Type:
- Detached bungalow
- Status:
- For sale
- Price
- £ 270,000
- Beds:
- 3
- County
- Derbyshire
- Town
- Alfreton
- Outcode
- DE55
- Location
- The Oaklands, Broadmeadows, South Normanton, Alfreton DE55
- Marketed By:
- Hall & Benson
- Posted
- 2024-03-31
- DE55 Rating:
- More Info?
- Please contact Hall & Benson on 01773 420000 or Request Details
Property Description
• spacious three bedroom detached bungalow
• cul-de-sac position
• driveway provides off road parking
• kitchen dining room
• study
• utility room
• well placed for local amenities
• viewing is recommended!
Sought after cul-de-sac position! This spacious three bedroom detached bungalow enjoys an elevated position at the head of this sought after cul-de-sac on the Broadmeadows development. The home boasts ample off road parking by way of a dual entrance crescent driveway and includes gas heating to radiators and PVCu double glazing. The residence is well placed to access a range of amenities in South Normanton along with the A38/M1 motorway network. The versatile accommodation briefly comprises an entrance porch, hallway, lounge, dining kitchen, study, utility room and WC. There are three bedrooms and a bathroom. Outside the front section of the garage provides a useful storage area and the rear garden is mainly laid to lawn with a patio. Viewing is highly recommended! Call hall & benson today to avoid disappointment!
Turn right out of our Alfreton branch and proceed along the High Street to the mini roundabout. Take the first left exit on to Mansfield Road and continue in to South Normanton. Upon reaching the mini roundabout take the right exit on to Birchwood Lane. Continue down the hill to the roundabout and take the first left exit on to Lea Vale. Continue along the road taking the left turn on to Oakdale Road. Take the second left there after on to The Oaklands where the property can be found at the head of the cul-de-sac.
Ground Floor
Porch Front facing PVCu double glazed French doors and tiling to the floor. A door opens to the hallway.
Hallway Having coving to the ceiling, wood effect laminate flooring, radiator and a display niche. Doors lead to the lounge, kitchen, bedrooms and bathroom.
Lounge 15'4" x 12'1" (4.67m x 3.68m). The focal point of the room is the fire surround with a hearth and back incorporating a living flame gas fire. There is coving to the ceiling, front facing PVCu double glazed window and a radiator.
Kitchen Dining Room 15'7" x 12' (4.75m x 3.66m). Fitted with a range of wall mounted and base level units with roll edge work surfaces incorporating a sink unit with mixer tap. There is an integrated five ring gas hob with extractor hood over, built in double electric oven, integrated dishwasher along with a built in fridge freezer. Having tiling to splashback height and to the floor, two front facing PVCu double glazed windows and a radiator. A door opens to the study.
Study 11'8" x 9'1" (3.56m x 2.77m). Formerly forming part of the garage and now being the study. Having a side facing PVCu double glazed window and a door opens to the utility room.
Utility Room 7'8" x 6' (2.34m x 1.83m). (The first measurement is the maximum measurement) Fitted with a work surfaces and having tiling to splashback height and to the floor. There is a rear facing double glazed entrance door and a radiator. In addition there is access to the loft with a drop down ladder. The loft is spacious and bordered with power and lighting. A door opens to the WC.
WC Fitted with a white low flush WC, wash hand basin along with tiling to splashback height and to the floor.
Master Bedroom 11'11" x 11' (3.63m x 3.35m). Having coving to the ceiling, rear facing PVCu double glazed window and a radiator.
Bedroom 2 12' x 8' (3.66m x 2.44m). (The latter measurement is taken to the fitted wardrobe) Having coving to the ceiling along with a range of fitted wardrobes, rear facing PVCu double glazed window and a radiator.
Bedroom 3 10'5" x 8'1" (3.18m x 2.46m). Wood effect laminate flooring, rear facing PVCu double glazed sliding doors and a radiator.
Bathroom Fitted with a white suite comprising a panelled bath, shower cubicle, low flush WC and a pedestal wash hand basin. There is partial tiling to the walls along with tiling to the floor. In addition there is coving to the ceiling, a rear facing PVCu double glazed window and a radiator.
Outside The property enjoys an elevated position at the head of the cul-de-sac and has a dual entrance block paved crescent driveway with a brick boundary wall encasing a pleasant shrubbery. The front section of the garage remains as a useful storage area. A pathway gives access to the rear that is private and enclosed. It comprises a patio with steps rising to a lawned garden with a mixture of shrubs along with apple and pear trees. In addition there is an external power point, summer house and a garden shed.
Garage
Property Location
Marketed by Hall & Benson
Disclaimer Property descriptions and related information displayed on this page are marketing materials provided by Hall & Benson. estateagents365.uk does not warrant or accept any responsibility for the accuracy or completeness of the property descriptions or related information provided here and they do not constitute property particulars. Please contact Hall & Benson for full details and further information.


