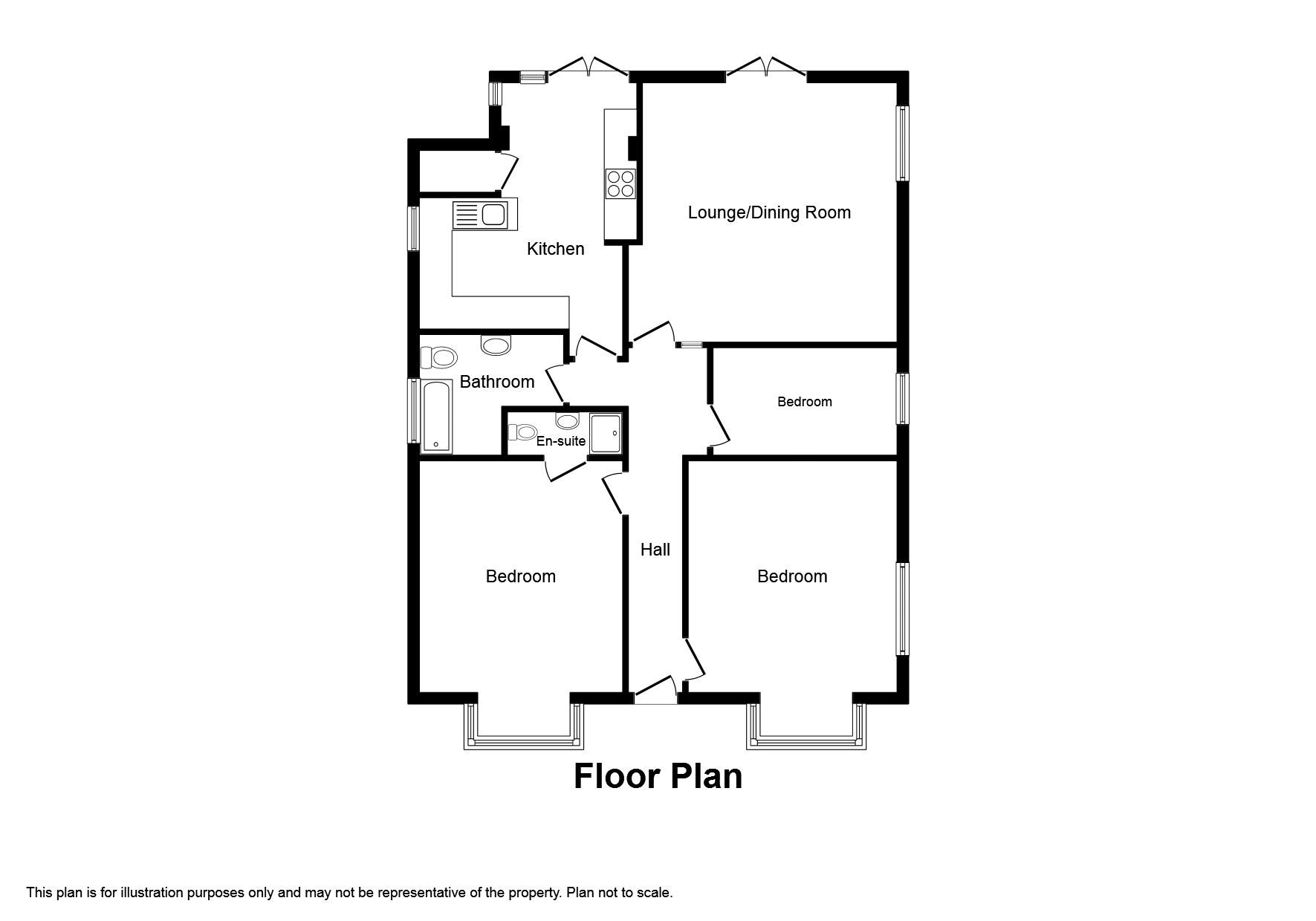Detached bungalow for sale in Aldershot GU11, 3 Bedroom
Quick Summary
- Property Type:
- Detached bungalow
- Status:
- For sale
- Price
- £ 450,000
- Beds:
- 3
- Baths:
- 2
- Recepts:
- 1
- County
- Hampshire
- Town
- Aldershot
- Outcode
- GU11
- Location
- Park Road, Aldershot GU11
- Marketed By:
- Fosters Estate and Lettings Agents
- Posted
- 2018-09-10
- GU11 Rating:
- More Info?
- Please contact Fosters Estate and Lettings Agents on 01252 207052 or Request Details
Property Description
This 3 bedroom detached home has been fully refurbished throughout, no offering a feature Lounge, en suite to the main bedroom, off road parking, large rear garden and all new flooring, with further potential to extend stpp the property is located close to local schools and road links.
Entrance Hallway
Access to all rooms with laminate flooring.
Lounge/Diner (19' 8'' x 15' 6'' (5.99m x 4.72m))
Rear and side aspect with doors out to the garden, laminate flooring.
Kitchen/Breakfast Room
With room for a breakfast table this fitted kitchen offers a fridge/freezer, dishwasher, built in oven and hob and offers plenty of cupboards, storage and worktops.
Utility Cupboard
Housing the boiler with storage shelf and plumbing for washing machine.
Master Bedroom (14' 4'' x 11' 8'' (4.37m x 3.55m) into bay)
Front aspect with bay window and vinyl flooring
En-Suite
With a low level WC, wash hand basin and shower unit, heated towel rail.
Bedroom 2 (14' 10'' x 11' 9'' (4.52m x 3.58m) into bay)
Front and side aspect with vinyl flooring.
Bedroom 3 (10' 3'' x 6' 5'' (3.12m x 1.95m))
Side aspect with vinyl flooring.
Family Bathroom
Side aspect with panel enclosed bath with shower over, low level WC, wash hand basin and tiled flooring.
Front Garden
With steps down to the front door there are raised borders with an Indian sandstone patio giving access to the side garden and driveway.
Driveway
Off road parking for 2 cars to the side of the property, gates give access to the rear garden which offers more space.
Rear Garden
Mainly laid to lawn with a large patio spanning the width of the property, area of hard standing and gravel to the drive area, views over to the Hogs Back.
Please Note
The epc on file is from before the property was refurbished so with updated windows, heating system and electrics this would show an improvement.
Property Location
Marketed by Fosters Estate and Lettings Agents
Disclaimer Property descriptions and related information displayed on this page are marketing materials provided by Fosters Estate and Lettings Agents. estateagents365.uk does not warrant or accept any responsibility for the accuracy or completeness of the property descriptions or related information provided here and they do not constitute property particulars. Please contact Fosters Estate and Lettings Agents for full details and further information.


