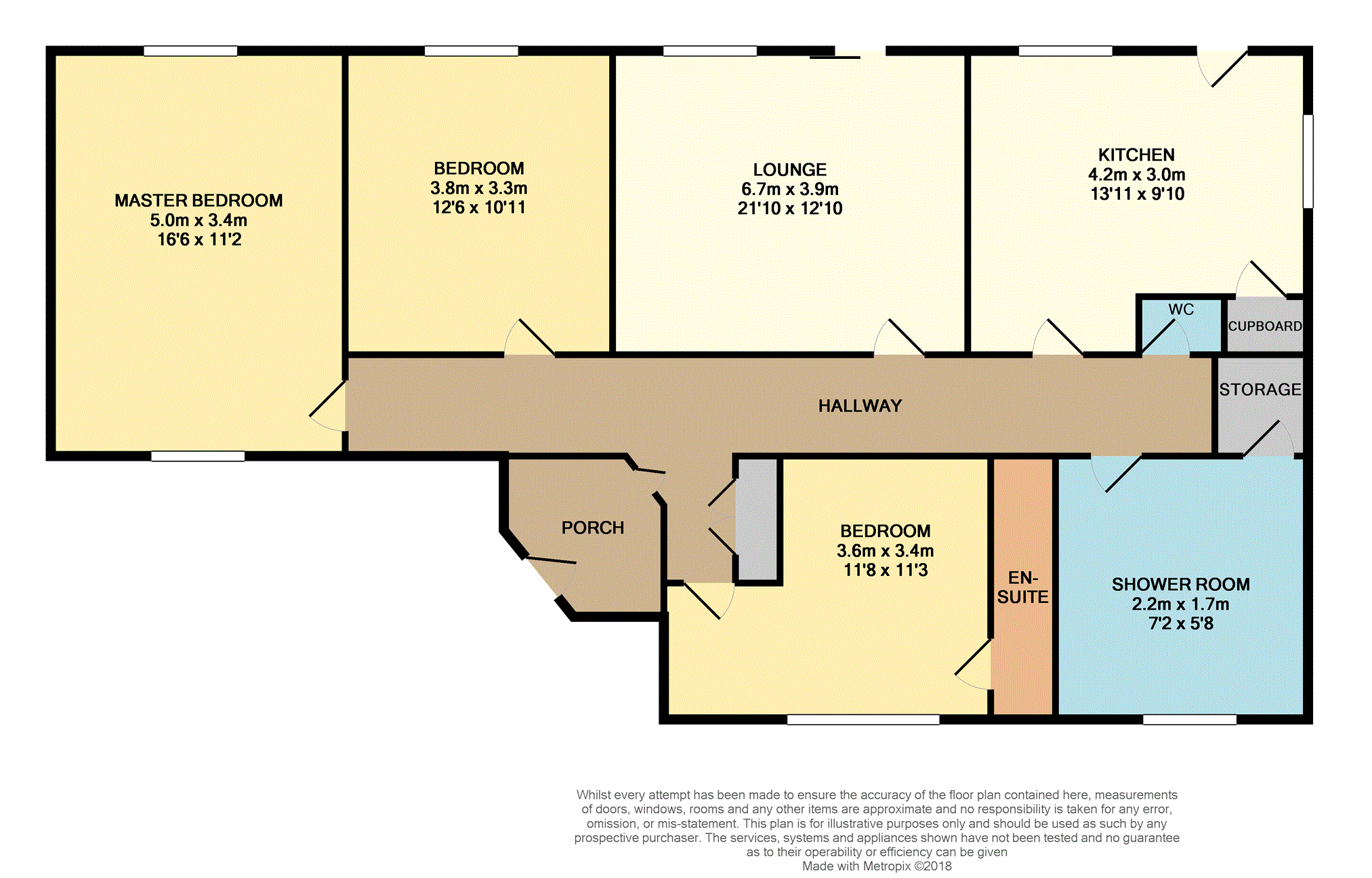Detached bungalow for sale in Aberdare CF44, 3 Bedroom
Quick Summary
- Property Type:
- Detached bungalow
- Status:
- For sale
- Price
- £ 200,000
- Beds:
- 3
- Baths:
- 1
- Recepts:
- 1
- County
- Rhondda Cynon Taff
- Town
- Aberdare
- Outcode
- CF44
- Location
- Halt Road, Aberdare CF44
- Marketed By:
- Purplebricks, Head Office
- Posted
- 2019-04-29
- CF44 Rating:
- More Info?
- Please contact Purplebricks, Head Office on 0121 721 9601 or Request Details
Property Description
Detached bungalow set in a quiet semi rural location in Rhigos. Situated on approximately 1/4 acre of land. The property benefits from uPVC double glazing, has central heating, detached garage and 3 bedrooms.
Situated between the cities of Swansea and Cardiff....The Capital of Wales this fine home would suit anyone looking for peaceful living but also easy commuting.
Instantly book to view via
Ground Floor
Entrance Porch
Central heating radiator. Double glazed windows and door to front. Tiled flooring. Painted wall.
Hallway
Papered walls and ceiling, two central heating radiators. Laminate flooring. Double glazed window to front. Loft access.
Lounge 21'9 x 12'5
Painted walls. Textured ceiling. Laminate flooring. Double glazed window and sliding patio doors to rear. Feature fire surround. Central heating radiator. Dado rail.
Kitchen 14'3 x 9'6
Modern fitted kitchen with integrated appliances to include dishwasher, gas hob, electric oven, extractor fan. Wall mounted gas boiler, Storage cupboard. Double glazed windows to rear and side. Splash back tiling. Tiled flooring. Double glazed door to rear.
WC
Low level WC. Papered walls. Textured ceiling. Tiled flooring.
Shower Room 5'8" x 7'2"
Enclosed shower cubicle. Wash hand basin. Tiled flooring. Textured ceiling. Double glazed window to side. Central heating radiator. Marbeck panelled walls.
Bedroom 1 16'6" x 11'2
Painted walls. Textured ceiling. Laminate flooring. Central heating radiators. Double glazed windows to front and rear.
Bedroom 2 10'11" x 12'6"
Double glazed window to rear. Central heating radiator. Laminate flooring. Painted walls. Textured ceiling.
Bedroom 3 11'3" x 11'8"
Painted walls. Textured ceiling. Laminate flooring. Central heating radiator. Door to
En-suite Wet Room 9'5" x 4'1"
Electric shower. Wash hand basin. Low level WC. Vanity unit. Painted walls and ceiling. Heated towel rail.
Garden
Large garden approx 1/4 acre, laid with chippings and lawned areas.
Garage
Detached garage with power points and lighting, up and over door.
Property Location
Marketed by Purplebricks, Head Office
Disclaimer Property descriptions and related information displayed on this page are marketing materials provided by Purplebricks, Head Office. estateagents365.uk does not warrant or accept any responsibility for the accuracy or completeness of the property descriptions or related information provided here and they do not constitute property particulars. Please contact Purplebricks, Head Office for full details and further information.


