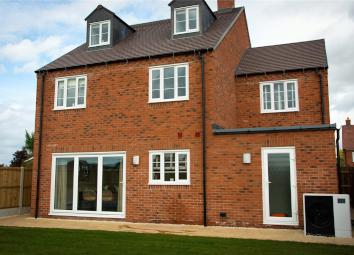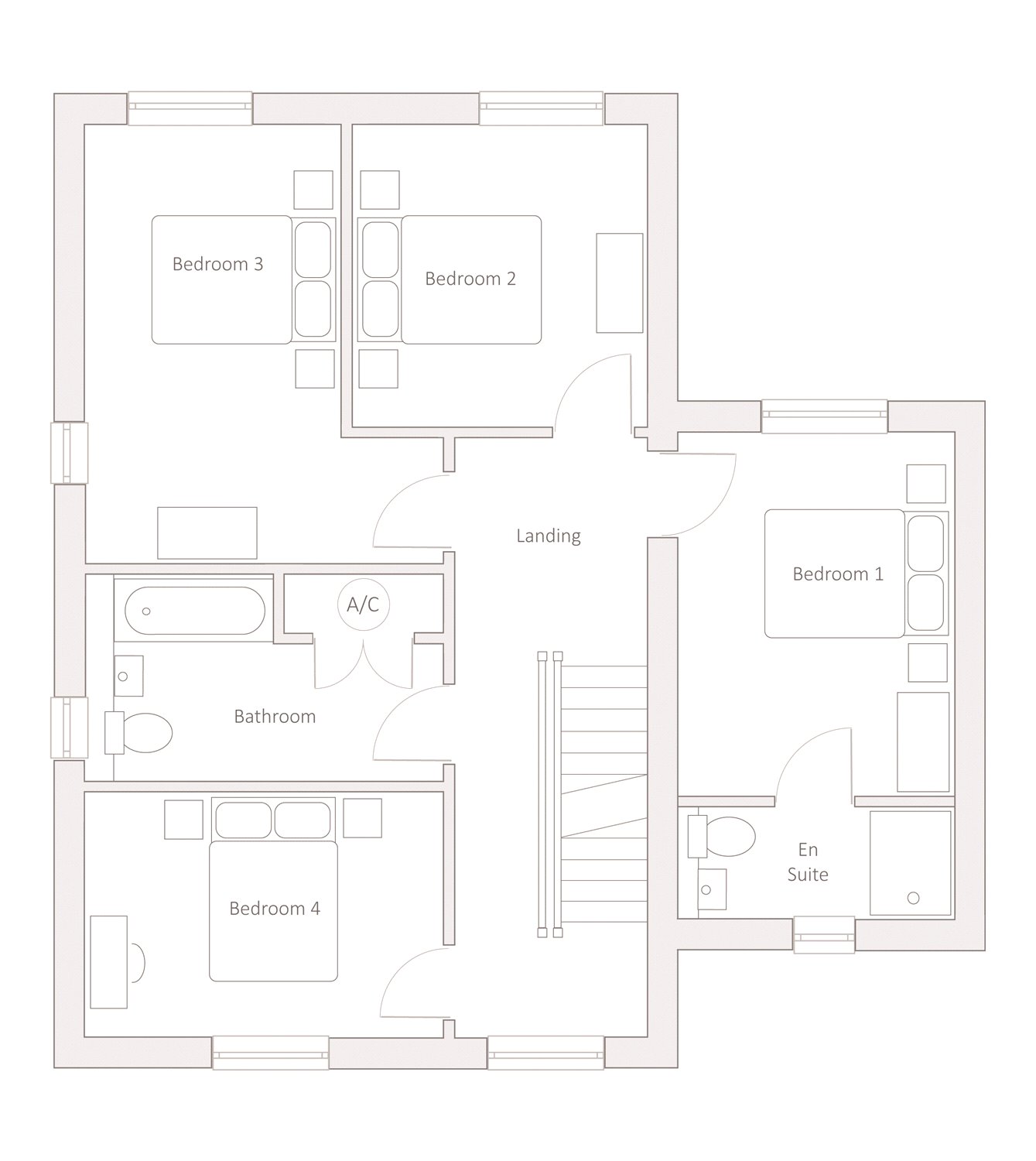Country house for sale in Worcester WR6, 5 Bedroom
Quick Summary
- Property Type:
- Country house
- Status:
- For sale
- Price
- £ 475,000
- Beds:
- 5
- Baths:
- 3
- Recepts:
- 2
- County
- Worcestershire
- Town
- Worcester
- Outcode
- WR6
- Location
- The Green, Bransford, Worcester, Worcestershire WR6
- Marketed By:
- Nicol & Co Estate Agents
- Posted
- 2024-04-04
- WR6 Rating:
- More Info?
- Please contact Nicol & Co Estate Agents on 01905 388929 or Request Details
Property Description
Show home open Thursday to Monday 11am - 5pm contact us to view.
The largest home of the collection on this development. The Wentworth is a superbly designed spacious five bedroom home, beautifully proportioned for the modern family, boasting a stylish interior and an expanse of living and entertaining space over three floors.
The hallway opens into the formal lounge with walk in bay frontage, the perfect area for peace after a busy working day. Making full use of the rear of the property, there is a stunning family room opening into the individually designed kitchen including a host of integrated appliances, the perfect space for entertaining or keeping a watchful eye on younger family members and thoughtfully designed with its bi-fold doors leading out to your private garden. The ever essential laundry room and downstairs cloakroom complete the ground floor accommodation.
To the first floor, there are four double bedrooms.
The impressive use of space in the master suite offers to the perfect spot to relax and unwind with its ensuite shower room. A fully fitted spacious family bathroom serves the three further bedrooms offering plenty of choice for you to use the rooms how you wish, study/ workout area or playroom. On the second floor haven there is a double bedroom with separate ensuite making this the perfect area for older children or a stunning guest area.
Each home offers good outside space including garage and parking spaces.
N.B - Please note that the imagery used is for illustrative purposes only, to give a general idea of the house type and finish. The images do not necessarily represent the exact plot being marketed.
Entrance Hall
Via black composite front door. Doors to lounge, storage cupboard, WC and kitchen family room. Ceiling light point.
Lounge (11' 10" x 17' 1")
Front facing UPVC double glazed bay window. Ceiling light point.
WC (2' 11" x 6' 3")
Low level WC. Wash hand basin. Ceiling light point.
Kitchen Family Room (23' 11" x 14' 5")
Rear facing UPVC double glazed window. Individually designed kitchen cabinets. Bi-fold doors to rear garden. Stainless steel sink with drainer. Integrated appliances. Ceiling light point.
Utility Room (5' 11" x 9' 6")
Door to airing cupboard. Rear facing door. Stainless steel sink with drainer. High level storage.
First Floor Landing
Front facing UPVC double glazed window. Doors to all bedrooms and bathroom. Stairs to second floor.
Bedroom One (9' 6" x 12' 10")
Rear facing UPVC double glazed window. Ceiling light point. Door to en-suite.
En-Suite (9' 6" x 3' 11")
Front facing UPVC double glazed obscured window. Low level WC. Wash hand basin. Shower. Ceiling light point.
Bedroom Two (10' 2" x 10' 6")
Rear facing UPVC double glazed window. Ceiling light point.
Bedroom Three (8' 10" x 15' 5")
Rear and side facing UPVC double glazed window. Ceiling light point.
Bedroom Four (12' 6" x 8' 6")
Front facing UPVC double glazed window. Ceiling light point.
Second Floor Landing
Bedroom Five (19' 0" x 10' 6")
Two rear facing UPVC double glazed windows. Ceiling light point. Door to en-suite.
En-Suite (15' 5" x 5' 3")
Front facing UPVC double glazed window. Shower. Low level WC. Wash hand basin.
Garage & Off Road Parking
Driveway allowing off road parking for several vehicles with integrated garage. Visitor spacing available off the driveway.
Property Location
Marketed by Nicol & Co Estate Agents
Disclaimer Property descriptions and related information displayed on this page are marketing materials provided by Nicol & Co Estate Agents. estateagents365.uk does not warrant or accept any responsibility for the accuracy or completeness of the property descriptions or related information provided here and they do not constitute property particulars. Please contact Nicol & Co Estate Agents for full details and further information.


