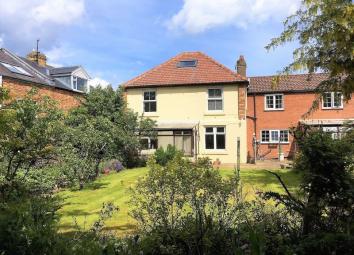Country house for sale in Scarborough YO13, 3 Bedroom
Quick Summary
- Property Type:
- Country house
- Status:
- For sale
- Price
- £ 250,000
- Beds:
- 3
- Baths:
- 1
- Recepts:
- 2
- County
- North Yorkshire
- Town
- Scarborough
- Outcode
- YO13
- Location
- Mount Pleasant, Scalby Village, Scarborough YO13
- Marketed By:
- CPH Property Services
- Posted
- 2024-04-28
- YO13 Rating:
- More Info?
- Please contact CPH Property Services on 01723 266894 or Request Details
Property Description
*** A characterful & spacious 3 bedroom cottage located in the heart of the highly desirable village of scalby ***
No 10 Mount Pleasant, Scalby Village comes to the market for the first time in generations and will no doubt appeal to a host of buyers. The property is located up Mount Pleasant, which itself is an intriguing private road situated next to the Methodist Church on North Street. The property itself is accessed via timber and glazed door, leading into the entrance hall with a downstairs W.C being noted off. The entrance hall leads into the generous lounge with feature open fire and views over the rear garden. A hall with central staircase lies to the rear of the property, providing access into the delightful garden room and also the dining room which benefits from an woodburner style fire and understairs storage. The kitchen is situated off the dining room which benefits from fitted wall and floor units, basin and drainer together with a pantry. At first floor level, three double bedrooms are accessed from the generous landing, as is the house bathroom. Stairs lead up to the loft room which provides for useful storage accommodation. Externally, the property benefits from a double car garage, located directly opposite the front of the property whilst to the rear lies a picturesque south facing garden.
Benefiting from gas
central heating and partial double glazing, this property will no doubt
appeal to the market due to its location in Scalby which boasts a wealth
of amenities which include two restaurants, a public house, hair salon, beauticians and village shop. The property also lies in the catchment
area of Newby & Scalby Primary School together with Scalby Secondary
School. Early viewing is recommended to appreciate this unique property.
Accommodation:
Ground Floor:
Entrance Hall: (5' 11'' x 4' 9'' (1.81m x 1.44m))
Downstairs W.C: (5' 11'' x 2' 11'' (1.81m x 0.90m))
Lounge: (14' 9'' x 11' 3'' (4.50m x 3.43m))
Hallway:
Garden Room: (6' 8'' x 13' 2'' (2.02m x 4.02m))
Dining Room: (14' 8'' x 10' 4'' (4.48m x 3.14m))
Kitchen: (6' 0'' x 15' 10'' (1.83m x 4.82m))
First Floor:
Bedroom 1: (11' 11'' x 11' 3'' (3.64m x 3.44m))
Bedroom 2: (12' 2'' x 10' 3'' (3.72m x 3.13m) + Storage cupboard.)
Bedroom 3: (9' 5'' x 8' 3'' (2.87m x 2.52m))
House Bathroom: (8' 11'' x 7' 10'' (2.72m x 2.39m))
Bath with shower over, sink with vanity unit, W.C with low level cistern and bidet.
Landing: (9' 2'' x 7' 11'' (2.80m x 2.42m))
Attic Floor:
Loft Room: (14' 2'' x 17' 3'' (4.33m x 5.27m))
Services:
Mains electricity, gas and water supplies. Prospective purchasers are advised to make their own enquiries with regards to services connected.
Energy Performance Certificate (EPC):
To be inserted once received.
Council Tax:
Band D.
Outside:
Generous south facing rear garden with mature trees and shrubbery. Double car garage opposite with double timber doors.
Details Prepared:
10062019 jw
Property Location
Marketed by CPH Property Services
Disclaimer Property descriptions and related information displayed on this page are marketing materials provided by CPH Property Services. estateagents365.uk does not warrant or accept any responsibility for the accuracy or completeness of the property descriptions or related information provided here and they do not constitute property particulars. Please contact CPH Property Services for full details and further information.


