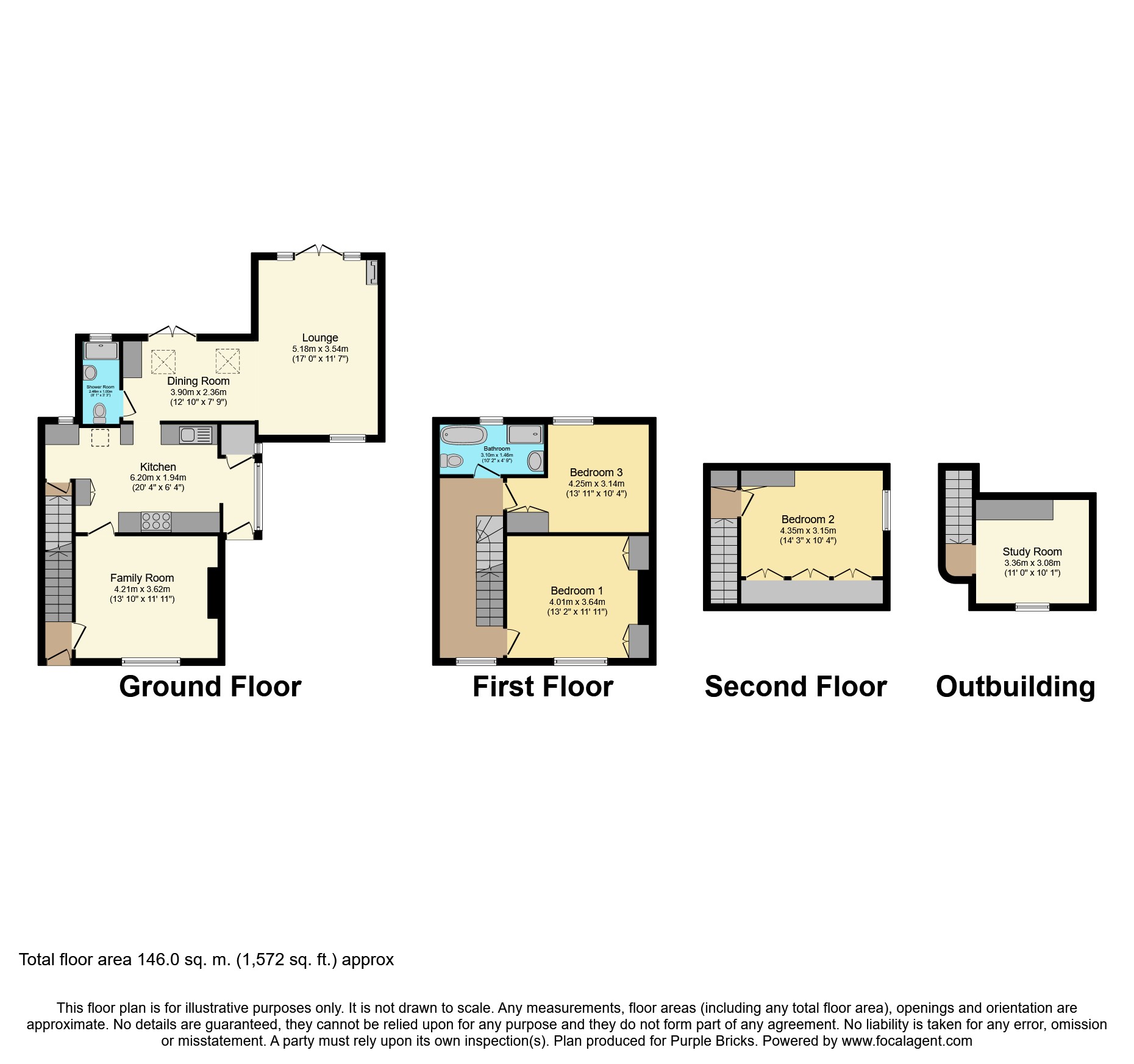Country house for sale in Petworth GU28, 3 Bedroom
Quick Summary
- Property Type:
- Country house
- Status:
- For sale
- Price
- £ 700,000
- Beds:
- 3
- Baths:
- 2
- Recepts:
- 4
- County
- West Sussex
- Town
- Petworth
- Outcode
- GU28
- Location
- Fisher Street, Northchapel GU28
- Marketed By:
- Purplebricks, Head Office
- Posted
- 2024-04-01
- GU28 Rating:
- More Info?
- Please contact Purplebricks, Head Office on 024 7511 8874 or Request Details
Property Description
Situated in the popular Hamlet of Fisher street, bordering Northchapel and on the outskirts of Haslemere.
This stunning Grade II listed house has been renovated to an extremely high standard yet retains period character features throughout.
Stone cottage offers versatile accommodation comprising open plan kitchen and dining area, sitting room with vaulted ceiling, additional reception room, converted basement (currently used as an office/bedroom) three double bedrooms, Refitted bathroom and ground floor shower room. The property has full central heating.
To the front of the property is a gated gravel driveway providing off road parking for several vehicles, The rear garden has been landscaped and offers a large area of lawn, paved seating areas, timber shed and summer house.
The property benefits from stunning countryside views from all aspects, inside can be found beamed ceilings, open fireplaces, feature exposed walls and the charm of the original building built in 1850.
Viewing is essential to appreciate the merits the property has to offer.
Entrance Hall
Double glazed door to front aspect, stairs rising to first floor.
Snug / Sitting Room
13'10 x 11'11
Secondary glazed window to front aspect, feature exposed brick wall, log burner, character beams.
Kitchen
20'4 x 6'4
Refitted kitchen with a range of display wall and base units. Incorporating one and a half bowl sink and drainer with boiling water tap, space for fridge/freezer, space for appliances, range cooker, tiled underfloor heating, character beams, opening to inner hall, Double glazed door to front aspect, full height double glazed window, walk in storage cupboard.
Basement
11 x 10'1
Door down to basement, original character stone stairway. Height restriction. Currently used as an office/bedroom, window to front aspect, character beams.
Sitting Room
17 x 11'7
Wooden arch to dining room, vaulted ceiling, Double glazed double doors to rear aspect, triple aspect double glazed windows, log burner, character beams, fitted storage cupboards.
Dining Room
12'10 x 7'9
Double glazed doors to rear aspect (Height restricted) two remote operated velux windows, fitted dresser unit, space for dining table, underfloor heating.
Shower Room
Located on the ground floor. Shower cubicle, low level wc, wash hand basin with vanity unit, single glazed window to rear aspect, underfloor heating, towel rail radiator.
Bedroom One
13'2 x 11'11
Two double glazed window to front aspect, feature exposed wall, built in storage.
Bedroom Two
13'11 x 10'4
Double glazed window to rear aspect, built in wardrobes and storage, character beams.
Bathroom
Double glazed window to rear aspect, White suite incorporating walk in shower, bath, wash hand basin with vanity unit, low level wc, fully tiled walls, under floor heating, character beams.
Bedroom Three
14'3 x 10'4
Located on the top floor, Double glazed window to side aspect, range of fitted storage, feature exposed wall, loft access.
Outside
To the front of the property is gated access to the driveway providing off road parking for several cars, side access to the rear garden. The rear garden has been landscaped and provides paved patio seating areas, large lawned area, timber built shed, summer house with power and light, mature tree and shrub borders.
Property Location
Marketed by Purplebricks, Head Office
Disclaimer Property descriptions and related information displayed on this page are marketing materials provided by Purplebricks, Head Office. estateagents365.uk does not warrant or accept any responsibility for the accuracy or completeness of the property descriptions or related information provided here and they do not constitute property particulars. Please contact Purplebricks, Head Office for full details and further information.


