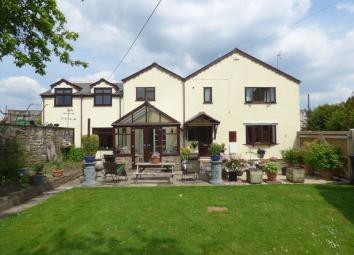Country house for sale in Lydney GL15, 4 Bedroom
Quick Summary
- Property Type:
- Country house
- Status:
- For sale
- Price
- £ 365,000
- Beds:
- 4
- Baths:
- 3
- Recepts:
- 3
- County
- Gloucestershire
- Town
- Lydney
- Outcode
- GL15
- Location
- Lansdown Walk, Bream, Lydney GL15
- Marketed By:
- KJT Residential
- Posted
- 2024-04-01
- GL15 Rating:
- More Info?
- Please contact KJT Residential on 01594 540135 or Request Details
Property Description
A spacious four bedroom attached family country property in the increasingly popular Village of Bream
Canopied Entrance Porch
Entrance door to -
Entrance Hall (6' 3'' x 5' 0'' (1.90m x 1.52m))
Tiled floor, built-in cloaks and storage cupboard. Open plan to -
Kitchen/Dining Room (12' 0'' x 10' 6'' (3.65m x 3.20m))
Fitted at wall and base level providing ample worktop and storage space, plumbing for automatic washing machine, Range cooker with hood over, tiled splashbacks, under unit lighting, down lighting, tiled floor, radiator. Glazed double doors through to -
Conservatory (8' 8'' x 8' 0'' (2.64m x 2.44m))
Of three quarter glazed construction, tiled floor, French doors to garden.
Inner Hall
With Oak flooring, radiator. Off which is a -
Downstairs Shower Room (12' 0'' x 5' 5'' (3.65m x 1.65m))
With shower enclosure with shower, vanity wash hand basin, w.C., worktop and storage units, plumbing for automatic washing machine, gas boiler for central heating and domestic hot water, down lighters, radiators, tiled floor.
Living Room (17' 7'' x 15' 0'' (5.36m x 4.57m))
Stone fireplace with wood burning stove, radiator, window to front.
First Floor Landing
With loft access (which has potential for further extension).
Master Bedroom (17' 7'' x 12' 0'' (5.36m x 3.65m))
Window to front, radiator, fitted wardrobes, chest of drawers, bedside cabinets and dressing table with mirrors.
Master Bedroom En-Suite (8' 10'' x 6' 7'' (2.69m x 2.01m))
Comprising bath, w.C., wash hand basin, tiling to walls, over-bath shower, radiator, extractor, skylight.
Bedroom 2 (10' 9'' x 10' 2'' (3.27m x 3.10m))
Window to front, radiator, loft access.
Bedroom 3 (18' 8'' x 7' 11'' (5.69m x 2.41m))
Window to side, skylight, built-in wardrobe, radiator.
Living Room/Dining Room
Which could be separated from the main house to provide (along with the further bedroom) a potential holiday let, B & B etc. With little extra work. Or indeed a separate annex for dependent relative, etc. Comprising -
Living Room (15' 5'' x 15' 2'' (4.70m x 4.62m))
Display fireplace, window, French doors to side garden, window to front, radiator, beamed ceiling, pine floor. Stairs lead off this to -
Bedroom (15' 0'' x 11' 6'' (4.57m x 3.50m))
Windows, radiator, display fireplace. Off this is an -
En-Suite Bathroom
Comprising three piece suite, skylight, radiator, tiled splashbacks.
Outside
A feature of the property are the pleasant gardens. There is a parking bay for two vehicles external of the property. Double gates leading into the property for further parking if required. The gardens are mainly laid to lawn, with attractive herbaceous borders, patio area, upper seating area, with various attractive garden ornaments. There is a further side garden with garden shed/summer house, which again is laid to lawn, with a storage/utility area.
Services
All main services connected to the property. The heating system and services where applicable have not been tested.
Outgoings
Council Tax Band C.
Property Location
Marketed by KJT Residential
Disclaimer Property descriptions and related information displayed on this page are marketing materials provided by KJT Residential. estateagents365.uk does not warrant or accept any responsibility for the accuracy or completeness of the property descriptions or related information provided here and they do not constitute property particulars. Please contact KJT Residential for full details and further information.

