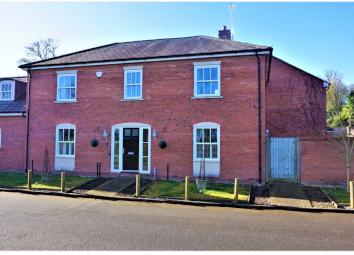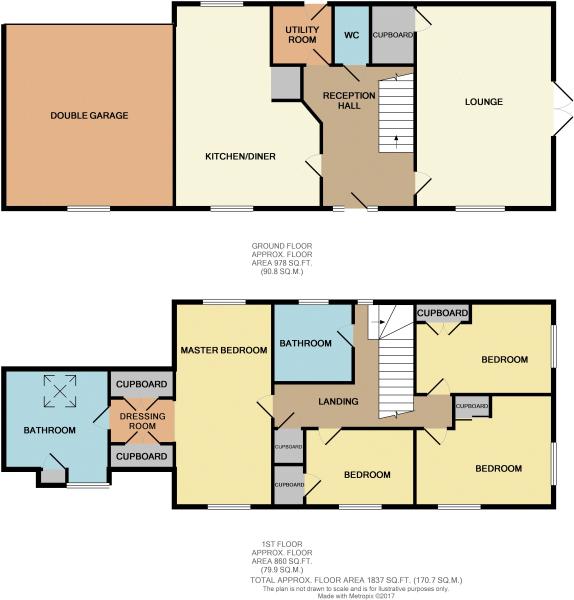Country house for sale in Droitwich WR9, 4 Bedroom
Quick Summary
- Property Type:
- Country house
- Status:
- For sale
- Price
- £ 410,000
- Beds:
- 4
- Baths:
- 4
- Recepts:
- 2
- County
- Worcestershire
- Town
- Droitwich
- Outcode
- WR9
- Location
- Hammond Court, Droitwich WR9
- Marketed By:
- Purplebricks, Head Office
- Posted
- 2024-04-04
- WR9 Rating:
- More Info?
- Please contact Purplebricks, Head Office on 024 7511 8874 or Request Details
Property Description
Purplebricks are delighted to present a unique ‘Georgian’ style double fronted courtyard property, forming part of the bespoke development next to Hadzor Hall. Occupying an enviable position featuring stunning open views across picturesque countryside, yet within easy reach to Droitwich Spa and local amenities. The grand accommodation has been superbly enhanced throughout to a high specification, with impressively spacious proportions, together with a fully landscaped walled gardens, as well as a double garage and parking. Viewing really is essential to fully appreciate the setting and standard of accommodation this home has to offer.
The impressive approach to the home is via a long private driveway, featuring stunning open countryside beside entering into the bespoke development offering an array of different style properties. The property we have on offer stands out with a most attractive and imposing frontage with pathway accessing the front door having attractive lawned foregarden beside. The welcoming hallway greets you with an impressive staircase rising to the first floor and providing access through to the generous sitting room and kitchen and with a useful cloakroom and utility off. The lovely, light and generous sitting room enjoy a dual aspect, with large sash style window to the front, as well as enjoying French doors to side opening to the attractive landscaped garden, as well as having a feature gas fireplace creating a lovely central focal point and finished with spotlights and a neutral fresh décor, as well as having a useful storage cupboard.
General Information
The stunning contemporary kitchen has been beautifully designed to create a well equipped fitted kitchen space enjoying a rear aspect view, with breakfast bar then opening to a wonderful dining space, creating a fantastic open and social environment, all enjoying wooden flooring, tiled surrounds and spotlighting. Comprising a range of stylish matching wall and base units incorporating granite effect wooden work surfaces, with inset sink and drainer, integrated double oven and 5 ring gas hob with contemporary cooker hood above and integrated dishwasher and space for a ‘American’ style fridge freezer. The dining area provides a further sash style window to the front and feature ceiling light point.
The first floor uncovers four bedrooms, three comfortably allowing for double beds, with an adequate proportioned forth, currently utalised as a study. All fully with built in wardrobes and a luxurious and spacious master, enjoying a dual aspect with windows to both the front and rear and incorporating a dressing area with fitted wardrobes and a stunning and generous en suite. Having a contemporary suite with feature ‘walk in’ wet room style shower with fitted screen, ‘waterfall’ style shower, built in wc, floating rectangular vanity wash hand basin with fitted cabinets, all beautifully co ordinated with designer ‘porcelain’ tiled surrounds and contrasting flooring, with underfloor heating and feature mood lighting – A feature that must be seen to be appreciated! A comfortably sized stylish main bathroom also incorporates a contemporary suite, with a panlled bath, wc and feature circular wash hand basin. Co ordinated with stunning tiled surrounds and flooring and a heated towel rail.
Outside
Externally there is a fully enclosed and landscaped, low maintenance attractive garden to the side featuring a lovely patio, ideal for alfresco dining whilst enjoying the AstroTurf lawn beside and an array of well stocked borders and an attractive blossom tree. A slate pathway allows access the to a further raised terrace and a useful side access gate. A block paved driveway to the rear creates parking and accesses the garage, with electric door and is complete with power, lighting.
This generously proportioned home has been greatly maintained and enhanced by the current owner and also benefits from double glazing throughout and gas central heating . With bright and fresh accommodation that really has been immaculately presented throughout.
Location
Droitwich Spa is a historic town within the Wychavon district of northern Worcestershire which has become famous for its brine and salt production. The town offers excellent everyday amenities which includes a Waitrose store. There are an array of local pubs and an eclectic mix of traditional shops, a Farmers Market is also held regularly in Victoria Square. The nearby St Peters fields which provides excellent park land as well as the Droitwich Spa lido. There are numerous footpaths that provide access to the surrounding countryside that includes walks along the canal. Railway stations are available from Droitwich and Worcester. This attractive part of east Worcestershire is rural yet extremely continent for the M5, M42 and M40 corridors.
Property Location
Marketed by Purplebricks, Head Office
Disclaimer Property descriptions and related information displayed on this page are marketing materials provided by Purplebricks, Head Office. estateagents365.uk does not warrant or accept any responsibility for the accuracy or completeness of the property descriptions or related information provided here and they do not constitute property particulars. Please contact Purplebricks, Head Office for full details and further information.


