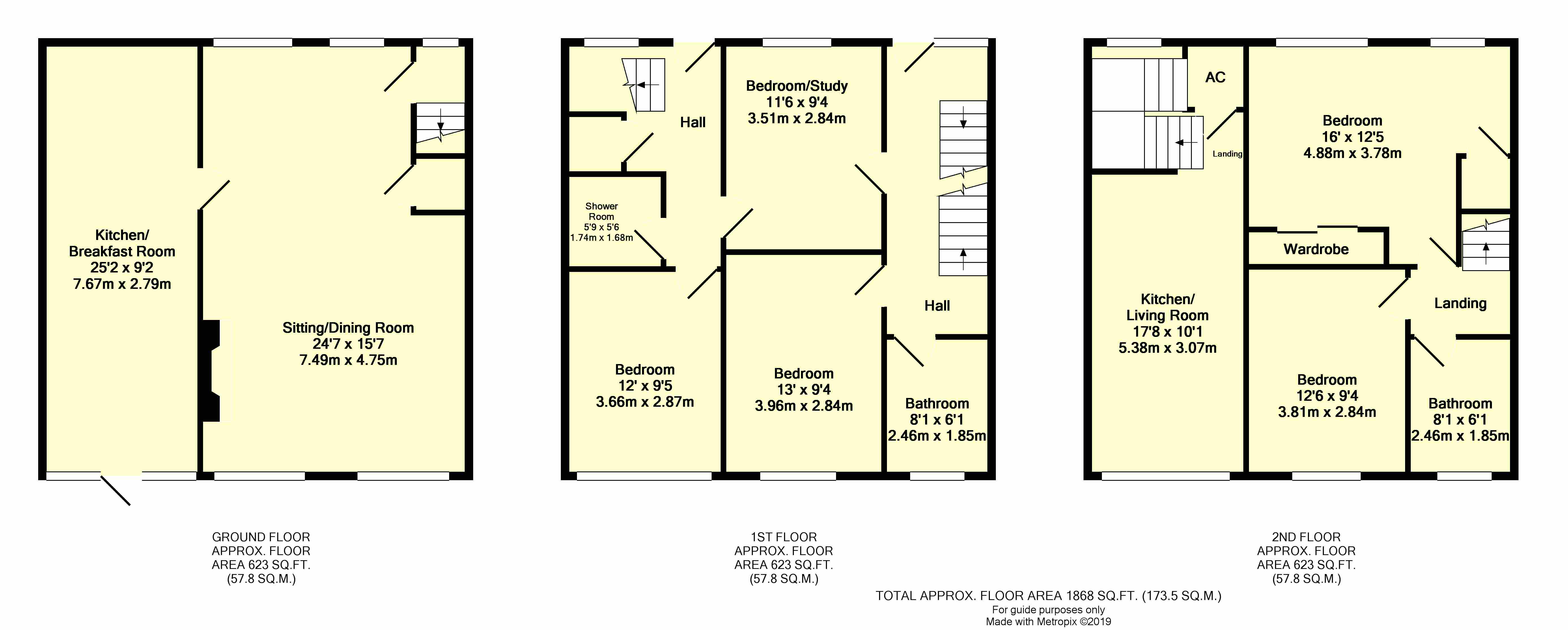Country house for sale in Cullompton EX15, 5 Bedroom
Quick Summary
- Property Type:
- Country house
- Status:
- For sale
- Price
- £ 550,000
- Beds:
- 5
- Baths:
- 3
- Recepts:
- 4
- County
- Devon
- Town
- Cullompton
- Outcode
- EX15
- Location
- Mill Lane, Ashill EX15
- Marketed By:
- Thorne & Carter
- Posted
- 2024-04-01
- EX15 Rating:
- More Info?
- Please contact Thorne & Carter on 01884 824143 or Request Details
Property Description
This highly individual country home has been created from an historic mill by the present owner for his own occupation. The inherent character has been enhanced by many oak floors and handmade oak windows whilst the versatile layout is well suited to the growing family or two family occupation, utilising the annex potential. Arranged over three floors an oil fired Rayburn provides both cooking and central heating. Most rooms enjoy lovely country views whilst the paddocks are bisected by a small river with a bridge providing a link between the two. The property is offered for sale with no onward chain and an early inspection of this spacious characterful home within the Uffculme School catchment is strongly recommended.
Delightfully located on the rural outskirts of the small village of Ashill with its highly regarded pub whilst being easily accessible for Uffculme with its thriving secondary school. The nearby town of Cullompton with its high street shops including the award winning Veysey Butchers and Bakehouse Coffee Shop/Wine Bar, together with two supermarkets, two doctors surgeries, a vets and library. The M5 facilitates rapid commuting south to the cathedral city of Exeter and north to the county town of Taunton. Ashill nestles at the foot of the Blackdown Hills an area designated as being of outstanding natural beauty. The comparatively central Mid Devon location places the picturesque national parks of Dartmoor and Exmoor together with the north and south Devon coastlines all within a modest car journey.
- Portion of period Mill House
- Glorious rural location
- Uffculme School catchment
- Oil central heating
- Handmade oak double glazing
· Self contained living area, bedroom and shower room.- Perfect for multi generational living
- 4 Bedrooms
- 2/3 Reception Rooms
- 3 Bathrooms/Shower Rooms
- 1/2 Kitchens
- Oil Fired Rayburn
- Garage
- Rear courtyard garden
- 2 Paddocks with river frontage
- In all about four and a half acres.
- Mains electricity, private drainage and water
- 23 miles Exeter, 15 miles Taunton
- Tiverton Parkway Railway Station 5 miles
On the Ground Floor
Heavy oak front door to
Hall oak flooring, radiator.
Cloak/Shower Room having continuation of oak floor, shower with mains mixer, hand spray and rain head, pedestal basin, close coupled W.C., window enjoying country views, chrome towel rail.
Bedroom radiator, country views.
Study radiator, continuation of oak floor.
Side Hall with oak door to the front.
Bedroom 2 radiator, full height oak picture window enjoying panoramic country views over the river.
Shower Room curved shower with corner entry, mains mixer, low level W.C., basin with mixer tap, chrome ladder style radiator/towel rail.
Staircase rising from Side Landing to
Kitchen/Living Room having range of grey painted units and oak worktop, stainless steel one and a half bowl recessed sink, halogen hob with double oven/grill beneath, picture window with views across the stream and farmland, radiator, cupboard with hot water cylinder. N.B. This side of the house with its independent access is ideally suited to annex use.
Staircase down from main hall to
On the Lower Ground Floor
Living/Dining Room a glorious room extending the full depth of the house with continuation of oak flooring, deep under stairs cupboard, under floor heating, two French doors to rear.
Kitchen/Breakfast Room well appointed with extensive range of cream shaker style units providing cupboards and drawers, breakfast bar with cupboards beneath, cream Rayburn cooker, oil fired and providing hot water, central heating and cooking, part tiled walls, slate floor, fitted oak dresser unit having space and plumbing for washing machine and tumble dryer beneath, space for American fridge, Range cooker with double oven, grill and pan drawer, floor to ceiling window with French door to rear.
On the First Floor
Stairs from principle hall to landing.
Bedroom radiator, two windows enjoying southerly outlook across the valley to Blackdown Hills, fitted wardrobes, radiator.
Bedroom radiator, glorious country views.
Bathroom oak flooring, roll top bath, low level W.C., pedestal basin, chrome towel rail, country views.
Outside
Rear garden, fully fenced and gravelled, leading to the garage of timber construction beneath a slate roof, light and power, loft access, window to the rear, rural outlook across the stream over farmland to the Blackdown Hills.
The Land
A field track leads from the front of the property to the two fields with stabling and adjoining the stream and having bridge access to the further field. A glorious array of mature trees line the picturesque river and provide shade.
Nb.
Mains electricity, private drainage and private water.
A public footpath crosses the fields and bridge over the river. In all about four and a half Acres.
Property Location
Marketed by Thorne & Carter
Disclaimer Property descriptions and related information displayed on this page are marketing materials provided by Thorne & Carter. estateagents365.uk does not warrant or accept any responsibility for the accuracy or completeness of the property descriptions or related information provided here and they do not constitute property particulars. Please contact Thorne & Carter for full details and further information.


