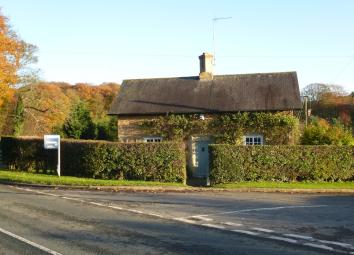Cottage to rent in York YO61, 2 Bedroom
Quick Summary
- Property Type:
- Cottage
- Status:
- To rent
- Price
- £ 173
- Beds:
- 2
- Baths:
- 2
- Recepts:
- 2
- County
- North Yorkshire
- Town
- York
- Outcode
- YO61
- Location
- Brandsby, York YO61
- Marketed By:
- Williamsons
- Posted
- 2024-04-30
- YO61 Rating:
- More Info?
- Please contact Williamsons on 01347 820034 or Request Details
Property Description
Mileages: York - 14 miles, Easingwold - 6 miles, Stillington - 4 miles (Distances Approximate).
Accommodation Rear panelled and glazed oak door opens to:
Rear hall with utility area 13'4 x 4'3 Recessed cloaks hanging area, feature exposed stone wall with broad timber mantel, useful under stairs storage cupboard, Belfast sink unit with wooden drainer and mixer tap, cupboard under, space and plumbing adjoining for a washing machine, stone flagged floor, slimline electric heater, braced timber door with latch to:
Cloakroom White suite comprising low suite WC with pine seat and adjoining tiled shelf, pedestal wash hand basin with tiled splash, wall mounted oil fired central heating boiler.
Steps and braced pine door opens to:
Sitting room 16'10 x 16' overall UPVC double glazed window overlooking the cottage style front gardens with views towards farmland, pine sill with polished wooden seat under, double panelled radiator, attractive fireplace having cast wood burning/multi fuel stove set on a stone flagged plinth with broad timber mantel over, exposed ceiling beams.
Study/computer area With useful shelved store cupboard, electric heater, ceiling beams. Panelled and braced timber door with latch to:
Separate dining room 12'6 x 10' overall UPVC double glazed window overlooking the pretty cottage style front gardens with high hawthorn and ivy hedge, double panelled radiator.
From the Sitting room, a timber and glazed door opens to:
Fitted kitchen 12'9 x 6'9 Fitted granite effect preparatory work surfaces to three sides, with central Bosch 4 ring ceramic hob, attractive tiled mid range and canopy styled extractor with light, flanked by matching wall cupboards and matching Diplomat grill/double oven under, flanked by drawers and Shaker style hand painted pine fittings. Belfast sink unit with mixer tap, flanked by solid beech drainer with plate rack and shelf over, adjoining work surface with further pull-out basket drawers under, refrigerator and freezer, space and plumbing for a dishwasher. Two UPVC double glazed windows overlook the landscaped rear gardens, with a further UPVC double glazed window to the side elevation with views towards farmland, breakfast bar, radiator.
From the Sitting room, stairs with a spindled balustrade and hand rail rise to:
First floor landing Exposed ceiling beam, exposed rafter, collar and purlins. Slimline electric heater.
Bedroom 1 15' x 11' plus door well UPVC double glazed window from which there are delightful views over the garden and adjoining farmland beyond, exposed timber collar, rafter and purlin. 7ft range of built-in wardrobes revealing hanging rail, double panelled radiator, linen cupboard.
En suite shower room Fully tiled shower cubicle with plumbed shower, vertical heated towel radiator, corner wash hand basin with shaver socket, low suite WC.
Bedroom 2 12'9 x 9'9 Exposed timber trusses, Loft access, double panelled radiator, UPVC double glazed window to the side elevation from which there are views overlooking the gardens, farmland and woodland.
Bathroom Replacement white suite comprising shaped and panelled steel bath with hand held mixer tap/shower and tiled splash, pedestal wash hand basin with tiled splash, low suite WC with panelling, radiator, shaver socket, exposed purlin.
Outside Ivy Cottage enjoys a delightful rural position on the edge of Brandsby, with fine views over surrounding undulating farmland and woodland.
Approached through a wooden hand picket gate, the gardens have been attractively landscaped and extend to 0.12 acres or thereabouts and have mature hawthorn, holly and ivy hedges, a gravelled path leads to the former front door, with path leading around the side of the cottage to the gardens, which comprise of lawns with borders stocked with a variety of cottage plants and shrubs including those of laurel, lilac, willow and buddleia.
To the south side of the cottage is a terraced lawn suitable for al fresco dining, with a slated patio on which there is a summerhouse.
To the rear is a raised and stone flagged patio, with a five bar gate leading onto a sweeping gravelled driveway, with central raised garden on which are two mature and productive apple trees, log store, external water tap, and domestic stores comprising:
Domestic store 1 8'6 x 4'6 Light and power.
Domestic store 2 8'6 x 6' Light and power.
Post code YO61 4SJ.
Council tax band - D
tenant referencing fee With the completed referencing forms, Williamsons will require payment of the agency referencing fees i.E. £150.00, plus VAT from the first applicant and £50.00, plus VAT for each additional applicant or guarantor.
Property Location
Marketed by Williamsons
Disclaimer Property descriptions and related information displayed on this page are marketing materials provided by Williamsons. estateagents365.uk does not warrant or accept any responsibility for the accuracy or completeness of the property descriptions or related information provided here and they do not constitute property particulars. Please contact Williamsons for full details and further information.


