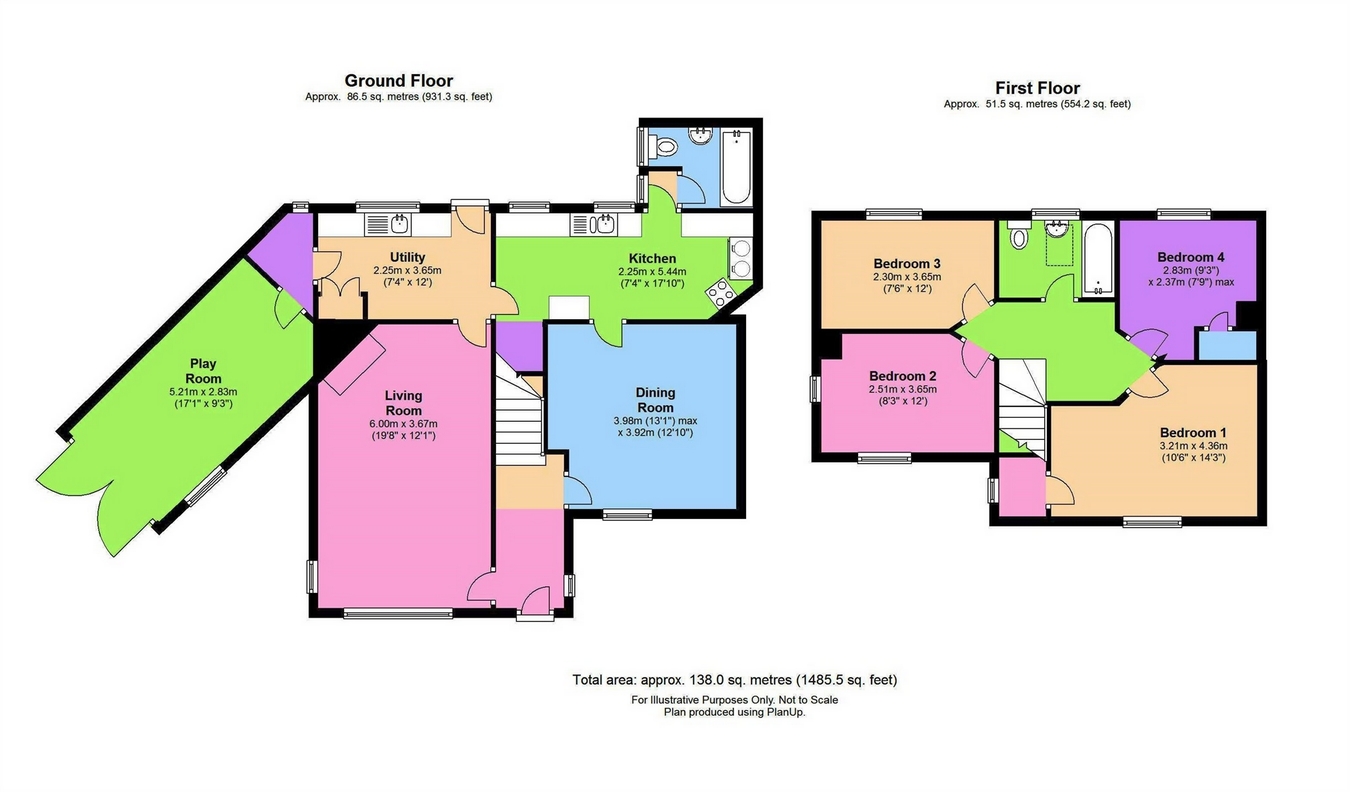Cottage to rent in Wotton-under-Edge GL12, 4 Bedroom
Quick Summary
- Property Type:
- Cottage
- Status:
- To rent
- Price
- £ 345
- Beds:
- 4
- County
- Gloucestershire
- Town
- Wotton-under-Edge
- Outcode
- GL12
- Location
- Gambril Lane, Falfield, Wotton-Under-Edge GL12
- Marketed By:
- Milburys Thornbury
- Posted
- 2018-10-30
- GL12 Rating:
- More Info?
- Please contact Milburys Thornbury on 01454 437860 or Request Details
Property Description
A four bedroom semi detached cottage in a rural location with double glazing and oil fired central heating. The well presented accommodation comprises lounge with wood burner, dining room, kitchen with electric cooker, utility room and ground floor bathroom. Upstairs there are four bedrooms and family bathroom. The property benefits further from a very large garden with countryside views, integral garage and parking for three cars. Available early January for six months to long term. Would ideally suit a professional family, non smokers only and pets by negotiation. (EPC - E).
Situation
The village of Falfield is situated just to the west of junction 14 of the M5 ideal for commuting to Gloucester to the north and Bristol to the south. There are nearby primary schools in Stone and Tortworth and secondary schools include The Castle School in Thornbury and Katharine Lady Berkeley’s in Kingswood, Gloucestershire. Falfield benefits from a village post office and general stores, public house and church. A more extensive range of shopping and leisure facilities can be found in Thornbury approximately 4 miles to the south.
Accommodation & Services
Semi Detached Cottage - Rural Location - Four Bedrooms - Lounge With Wood Burner - Dining Room - Utility Room - Kitchen With Cooker - Two Bathrooms - Large Garden - Countryside Views - Garage - Off Road Parking - Oil Fired Central Heating - Double Glazing - Unfurnished.
Important notice
Milburys Property Consultants, their clients and any joint agents give notice that they have not tested any apparatus, equipment, fixtures, fittings, heating systems, drains or services and so cannot verify they are in working order or fit for their purpose.Interested parties are advised to obtain verification from their surveyor or relevant contractor. Statements pertaining to tenure are also given in good faith and should be verified by your legal representative. Digital images may, on occasion, include the use of a wide angle lens. Please ask if you have any queries about any of the images shown, prior to viewing. Where provided, floor plans are shown purely as an indication of layout. They are not scale drawingsand should not be treated as such. Complete listings and full details of all our properties (both for sale and to let) are available at
Property Location
Marketed by Milburys Thornbury
Disclaimer Property descriptions and related information displayed on this page are marketing materials provided by Milburys Thornbury. estateagents365.uk does not warrant or accept any responsibility for the accuracy or completeness of the property descriptions or related information provided here and they do not constitute property particulars. Please contact Milburys Thornbury for full details and further information.


