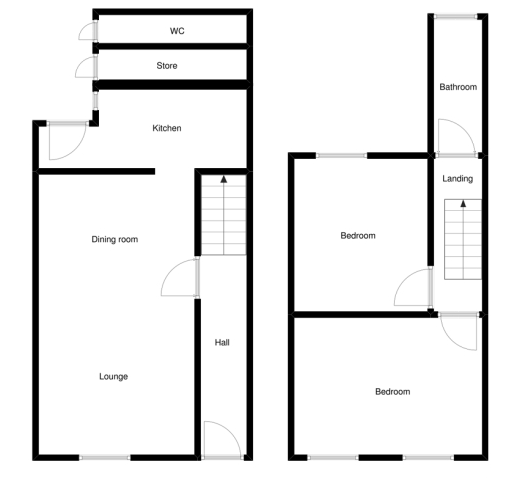Cottage to rent in Stoke-Sub-Hamdon TA14, 2 Bedroom
Quick Summary
- Property Type:
- Cottage
- Status:
- To rent
- Price
- £ 173
- Beds:
- 2
- Baths:
- 1
- Recepts:
- 1
- County
- Somerset
- Town
- Stoke-Sub-Hamdon
- Outcode
- TA14
- Location
- Castle Street, Stoke-Sub-Hamdon TA14
- Marketed By:
- Orchards Estates
- Posted
- 2018-10-24
- TA14 Rating:
- More Info?
- Please contact Orchards Estates on 01935 590151 or Request Details
Property Description
Orchards Estates 24/7 Estate Agents - A wonderful example of a 2 bedroom Victorian style Hamstone Cottage which retains many character features including period style tiled flooring, feature fireplaces, window seats, stripped wood flooring and feature Hamstone walls.
Entrance Vestibule
Stained glass over door, front aspect window, period tiled flooring, half glazed door with feature coloured glass to hall.
Entrance Hall
Stairs to first floor and radiator.
Living Room (11' 9'' x 11' 5 (3.58m x 3.48m))
Front aspect window with window seat, feature Victorian style open fireplace with tiled hearth, stripped wood flooring, TV point, telephone point and open archway to dining room.
Dining Room (12' 7'' x 12' 0 (3.83m x 3.65m))
Side aspect window, built in store cupboard and radiator.
Kitchen And Utility Area ('l-Shaped' 10' 5'' x 7' 6 (3.17m x 2.28m) + 8' 7'' x 5' 3 (2.61m x 1.60m))
Side and rear aspect double glazed windows. Kitchen comprising of feature Hamstone walls, tiled flooring, a range of wall and base units with worktops over, one and a half bowl sink, gas hob, with cooker hood over, double electric oven and double glazed door to rear.
Landing
Fitted linen cupboard, radiator and loft access.
Bedroom One (14' 9'' x 11' 0 (4.49m x 3.35m))
Two front aspect windows, range of fitted wardrobes and storage areas and radiator.
Bedroom Two (12' 8'' x 9' 8 (3.86m x 2.94m))
Rear aspect double glazed window with views of Ham Hill and radiator.
Family Bathroom
Rear aspect double glazed window, bath with mixer taps over, a corner walk in shower cubicle, wash hand basin, close coupled WC, shaver/light point, inset spotlights, radiator and airing cupboard.
Rear Garden
Initial yard area with outhouse, storage shed and outside WC. Flagstone paving leading to main garden with a range of mature shrubs and bushes with "coalmans" access for neighbouring houses.
Agents Note
Orchards Estates 24/7 - Sales & Lettings - We have a simple goal to provide you with an exceptional level of service, combining good old fashioned values with cutting edge marketing for your home. All available 24/7 for your convenience. We are passionate about the local area and are always looking for ways to support our local community. Covering Yeovil, Sherborne, Crewkerne, Martock, South Petherton, Chard and Ilminster, along with surrounding towns and villages. We offer a full range of services including Sales, Lettings, Auctions, Independent Financial Advice and conveyancing. In fact everything that you could need to help you move.
Property Location
Marketed by Orchards Estates
Disclaimer Property descriptions and related information displayed on this page are marketing materials provided by Orchards Estates. estateagents365.uk does not warrant or accept any responsibility for the accuracy or completeness of the property descriptions or related information provided here and they do not constitute property particulars. Please contact Orchards Estates for full details and further information.


