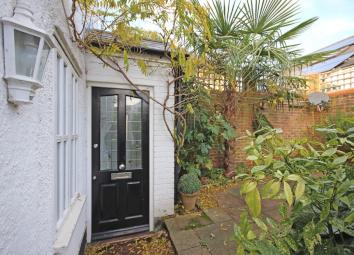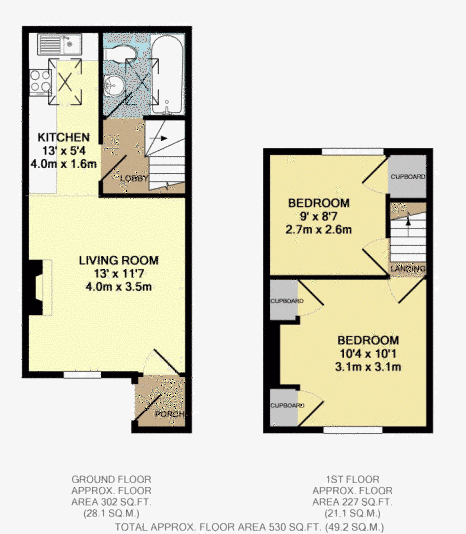Cottage to rent in St.albans AL1, 2 Bedroom
Quick Summary
- Property Type:
- Cottage
- Status:
- To rent
- Price
- £ 312
- Beds:
- 2
- County
- Hertfordshire
- Town
- St.albans
- Outcode
- AL1
- Location
- Watsons Walk, St Albans AL1
- Marketed By:
- Aubrey and Finn
- Posted
- 2019-05-03
- AL1 Rating:
- More Info?
- Please contact Aubrey and Finn on 01442 493781 or Request Details
Property Description
Aubrey & Finn are proud to offer this wonderfully quaint and characterful cottage in the heart of St Albans. Neatly tucked away, this end of terrace cottage is a charming home is a wonderful opportunity for somebody that wants to be in the centre of St Albans, close to the Mainline station (5 minutes walk) and it's many coffees shops, amenities and restaurants. Offered unfurnished, this property is available now. Viewings available, please call to view Fees Apply
Pathway leading to the house which is set back from the road.
Entrance Porch-
Front door into fully enclosed entrance porch. Door to:
Lounge: 13’0” x 11'7” (3.96m x 3.53m) Wood framed double glazed windows to front. Feature fireplace. Wood flooring. Radiator. Cupboard housing electric meter. Leading to-
Kitchen: 13’0” x 5'4” (3.96m x 1.63m) A modern fitted kitchen with a range of wall and base units with work tops over incorporating a stainless steel sink unit with mixer tap. Built in 4 ring gas hob with extractor fan above and oven below. Integrated fridge, freezer and dishwasher. Part tiled walls. Wood laminate flooring. Velux style window giving a wealth of light.
Bathroom: A modern and and light bathroom. Having a white panel enclosed bath with integrated shower above. Concertina shower screen. Low level W.C., wall mounted wash hand basin. Part tiled walls, Tiled floor. Heated towel Rail and Velux style window.
Bedroom 1: 10'1” x 10'4” (3.30m x 3.15m) Large double master bedroom with wood framed double glazed windows to front. Radiator. Built in wardrobes. Television point.
Bedroom 2: 9’0” x 8'7” (2.74m x 2.62m) Wood framed double glazed windows to rear. Radiator. Built in storage cupboard. Hatch to loft with light and pull down ladder.
Courtyard Garden:
To the front of the property. A low maintenance paved garden with low level flower beds borders and lovely palm trees.
Property Location
Marketed by Aubrey and Finn
Disclaimer Property descriptions and related information displayed on this page are marketing materials provided by Aubrey and Finn. estateagents365.uk does not warrant or accept any responsibility for the accuracy or completeness of the property descriptions or related information provided here and they do not constitute property particulars. Please contact Aubrey and Finn for full details and further information.


