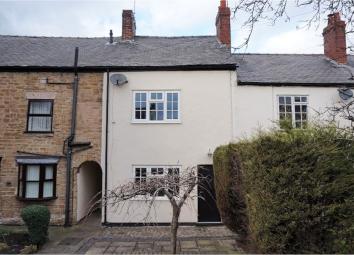Cottage to rent in Sheffield S21, 1 Bedroom
Quick Summary
- Property Type:
- Cottage
- Status:
- To rent
- Price
- £ 115
- Beds:
- 1
- Baths:
- 1
- Recepts:
- 1
- County
- South Yorkshire
- Town
- Sheffield
- Outcode
- S21
- Location
- High Street, Sheffield S21
- Marketed By:
- Purplebricks, Head Office
- Posted
- 2024-04-03
- S21 Rating:
- More Info?
- Please contact Purplebricks, Head Office on 024 7511 8873 or Request Details
Property Description
A stunning cottage which is beautifully presented throughout and available 19/04/19 . There is on street parking to the front of the property and a lovely landscaped garden to the rear. Situated in a great location for access to local amenities and transport links, the accommodation is modern and spacious.
An openday will be held on 9th March 2019 at 10.30am
Ground Floor
Comprising of:
Lounge
14'05" (max) x 12'02" Having a front entrance door and a log burner in a feature brick fireplace with stone hearth. Stairs to the first floor, useful under stairs storage cupboard and laminate flooring. Window to the front elevation and a radiator.
Kitchen / Breakfast
14'05" x 8'01" Well fitted with a range of modern units comprising of matching wall and base storage cupboards with complementary work surfaces above incorporating a stainless steel sink with single drainer and mixer tap. Co-ordinating tiled splash backs, integrated electric oven and gas hob with cooker hood above and stainless steel splash back. Breakfast bar, space for a washing machine and fridge/freezer. Cupboard housing the central heating boiler, spotlights and a rear entrance door. Laminate flooring, window to the rear elevation and a vertical panel radiator.
First Floor
Comprising of:
Landing
A spacious landing which could be utilised as an office, having a window to the rear elevation. There is access to the loft via a pull down ladder which is boarded and ideal for storage, there is a Velux window to the rear elevation.
Bedroom
12'00" (max) x 10'02" Having a window to the front elevation with a window seat, fitted wardrobe and a radiator.
Bathroom
7'05" x 6'08" Well fitted with a modern white three piece suite comprising of a low level flush wc, wash hand basin on a vanity unit and a bath with shower over. Complementary fully tiled walls and floor and a vertical heated towel rail.
Outside
There is easy on street parking at the front of the property and a garden with a paved patio and established trees and shrubs.
To the rear of the property there is a beautiful landscaped garden with a side gate for access. There is a patio, lawn, flower borders, shed for storage and an outside tap.
Click on the brochure button below to book a viewing online 24/7.
Property Location
Marketed by Purplebricks, Head Office
Disclaimer Property descriptions and related information displayed on this page are marketing materials provided by Purplebricks, Head Office. estateagents365.uk does not warrant or accept any responsibility for the accuracy or completeness of the property descriptions or related information provided here and they do not constitute property particulars. Please contact Purplebricks, Head Office for full details and further information.

