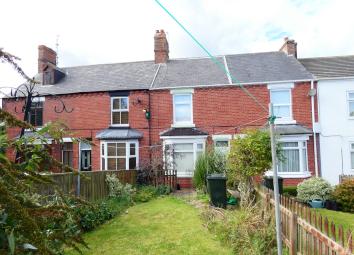Cottage to rent in Saltburn-by-the-Sea TS12, 3 Bedroom
Quick Summary
- Property Type:
- Cottage
- Status:
- To rent
- Price
- £ 110
- Beds:
- 3
- Baths:
- 1
- Recepts:
- 2
- County
- North Yorkshire
- Town
- Saltburn-by-the-Sea
- Outcode
- TS12
- Location
- Greenbank Terrace, Boosbeck TS12
- Marketed By:
- Leapfrog Lettings and Sales
- Posted
- 2024-04-08
- TS12 Rating:
- More Info?
- Please contact Leapfrog Lettings and Sales on 01287 567935 or Request Details
Property Description
Available from 1st may 2019
Leapfrog are delighted to offer to let this truly gorgeous terraced house with large garden is located in a secluded spot within the village of Boosbeck. Having been lovingly cared for by the present owners with its charming interior, offering sizeable accommodation comprising of lounge with feature fire, large dining room, fitted kitchen, modern contemporary bathroom suite and three good sized bedrooms.
The property is also double glazed and has a gas central heating system. Outside there is enclosed courtyard and large enclosed garden. Positioned just off the beaten track but close to the village centre which has a range of local amenities including Primary School, also the larger town of Guisborough is only a short drive with a wide range of shops and leisure facilities. This superb home is offered for sale with no forward chain so internal viewing is absolutely essential to appreciate the size, location and interior.
Accommodation comprises:-
Entrance Lobby
With door opening into:-.
Lounge 13' 4" x 14' 6" (4.06m x 4.42m )
Double glazed bay window, radiator, gas fire with feature surround and double doors opening into the dining room.
Dining Area 14' 5" x 11' 11" (4.39m x 3.63m )
Double glazed window, radiator and stairs leading to the first floor landing.
Kitchen 11' 2" x 8' 1" (3.41m x 2.47m )
Fitted with a range of wall and base units with working surfaces above, single drainer sink unit, tiled splashbacks, extractor hood, plumbing for automatic washing machine, vent for tumble dryer, double glazed window and tiled floor, washing machine, tumble dryer and fridge freezer.
Rear Lobby
Rear uPVC entrance door and tiled floor.
Bathroom/wc
Three piece modern suite comprising; panelled bath with shower over and over bath glazed shower screen, wash hand basin, low level WC, part tiled walls, tiled floor, frosted double glazed window and radiator.
First floor
Landing Area
With loft access.
Bedroom 14' 6" x 10' 11" (4.42m x 3.33m )
Double glazed window and radiator.
Bedroom 12' 0" x 8' 7" (3.66m x 2.62m )
Double glazed window, radiator and built-in wardrobe.
Bedroom 11' 0" x 8' 2" (3.35m x 2.5m )
Double glazed window and radiator.
Externally
Front Garden
Long enclosed garden, mainly laid to lawn with shrubs, plants and borders and raised decked platform with timber built shed.
Rear Courtyard
Enclosed courtyard with gate giving access to the rear alley.
* Employed applicants over the age of 27 please
* Strictly no pets
* No smokers
* Bond £575
Property Location
Marketed by Leapfrog Lettings and Sales
Disclaimer Property descriptions and related information displayed on this page are marketing materials provided by Leapfrog Lettings and Sales. estateagents365.uk does not warrant or accept any responsibility for the accuracy or completeness of the property descriptions or related information provided here and they do not constitute property particulars. Please contact Leapfrog Lettings and Sales for full details and further information.

