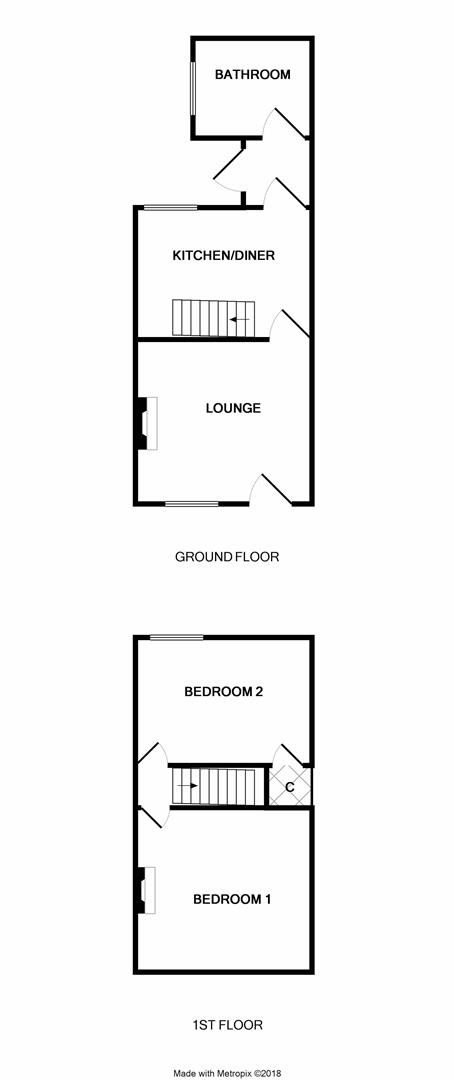Cottage to rent in Neston CH64, 2 Bedroom
Quick Summary
- Property Type:
- Cottage
- Status:
- To rent
- Price
- £ 156
- Beds:
- 2
- County
- Cheshire
- Town
- Neston
- Outcode
- CH64
- Location
- Leighton Road, Parkgate, Neston CH64
- Marketed By:
- Andrew's Estates
- Posted
- 2018-12-28
- CH64 Rating:
- More Info?
- Please contact Andrew's Estates on 0151 382 8614 or Request Details
Property Description
**new property**
Andrews Estates Neston are delighted to offer to let this lovely red brick character cottage on the ever so popular Leighton Road. Ideally situated central to Neston Town Centre and the conservation area of Parkgate. Close to excellent local amenities, fantastic transport links and fabulous schools. The property is immaculately presented inside and out and retaining many of its original character features. The property also boasts gas central heating and double glazing.
In brief the property living accommodation comprises; spacious lounge, beautifully fitted kitchen/diner, inner hall and a good size bathroom on the ground floor. To the first floor there are two good size bedrooms.
Externally to the front of the property there is a pathway leading to front door with porch canopy over, a low level brick wall boundary, planted shrubs and trees. To the rear of the property there is a pretty courtyard, gated access to shared entry leading to a rear garden which is mainly laid to lawn with well stocked borders.
No pets, DSS or smokers
Available now
Call today
Lounge (3.96mx3.61m (13'0x11'10))
Window to front elevation, central heating radiator, laminate flooring, exposed brick fireplace with timber mantle.
Kitchen Diner (3.20mx3.61m (10'6x11'10))
Beautifully fitted with shaker style units with granite work surfaces incorporating a Belfast sink, range style cooker set in fireplace with tiled splash back, understairs storage cupboard, housing for washing machine, tiled flooring and central heating radiator.
Inner Hall
Quarry tiled floor, door leading to courtyard, door into bathroom.
Bathroom
Comprising a white suite with chrome fittings, bath with shower over, wash hand basin and WC, tiled walls, double glazed window to rear, extractor fan, central heating radiator.
Bedroom 1 (3.43mx3.61m (11'3x11'10))
Window to front aspect, central heating radiator, Pine boarded flooring.
Bedroom 2 (3.61mx3.05m (11'10x10'0))
Window to rearaspect, central heating radiator, laminate flooring, over stairs storage cupboard.
Property Location
Marketed by Andrew's Estates
Disclaimer Property descriptions and related information displayed on this page are marketing materials provided by Andrew's Estates. estateagents365.uk does not warrant or accept any responsibility for the accuracy or completeness of the property descriptions or related information provided here and they do not constitute property particulars. Please contact Andrew's Estates for full details and further information.


