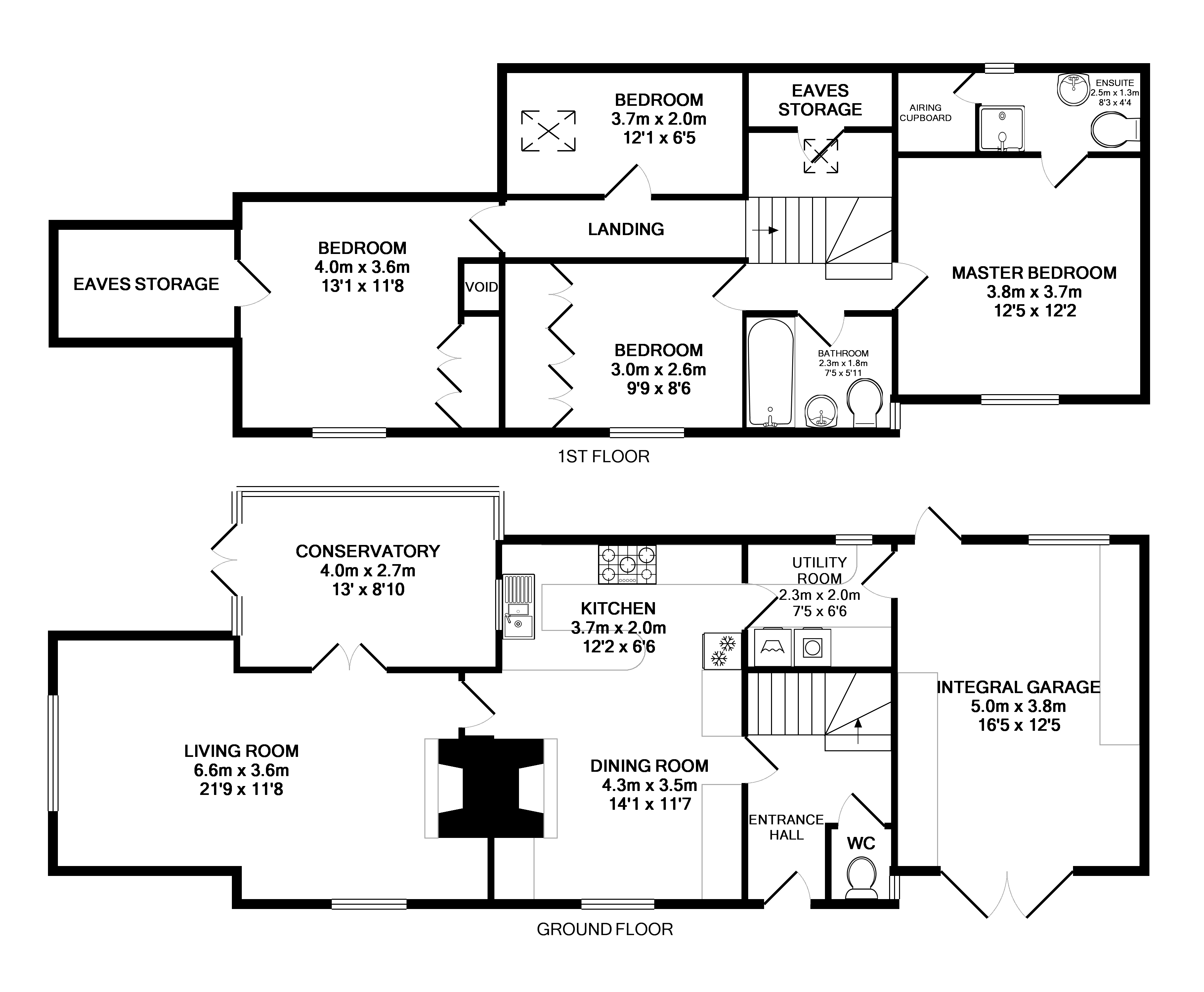Cottage to rent in Melton Mowbray LE14, 4 Bedroom
Quick Summary
- Property Type:
- Cottage
- Status:
- To rent
- Price
- £ 277
- Beds:
- 4
- Baths:
- 2
- Recepts:
- 2
- County
- Leicestershire
- Town
- Melton Mowbray
- Outcode
- LE14
- Location
- Chapel Lane, Old Dalby, Melton Mowbray LE14
- Marketed By:
- Huntleys
- Posted
- 2024-05-15
- LE14 Rating:
- More Info?
- Please contact Huntleys on 01509 428995 or Request Details
Property Description
Set in the heart of the beautiful village of Old Dalby, this well-presented cottage has plenty of character whilst remaining a practical place to live. Cast iron fire places and plenty of exposed wood give a warm feel to this charming home.
Kitchen diner 3.7m (12'2) x 5.5m (18'1)
A traditional shaker style kitchen with butchers block worktop and cream cabinets. Its practical layout and open plan make this space the hub of the home. Country living at its best.
Living Room 6.6m (21'8) x 3.6m (11'10)
Situated off the dining room with French doors leading to the conservatory. Its interesting shape, exposed beams and cast-iron fireplace with quarry tiled hearth give the place a cosy feel.
Master Bedroom 3.8m (12'6) x 3.7m (12'2)
The subtle feature wallpaper, exposed wood and chandelier makes for a beautifully and stylish master bedroom. A generous en-suite shower room helps keep this character property practical.
Bedroom Two 4m (13'1) x 3.6m (11'10)
A great size double bedroom with fitted wardrobes, substantial eves storage and views to the front of the property.
Bedroom Three 3m (9'10) x 2.6m (8'6)
A double bedroom with fitted wardrobes and views to the front of the property.
Bedroom Four 3.7m (12'2) x 2m (6'7)
Currently in use and decorated as a young girls bedroom. The room has a Velux style window facing the garden.
Bathroom 2.3m (7'7) x 1.8m (5'11)
A three-piece bathroom family bathroom with complete with shower over the bath, heated towel rail and attractive tiling.
Utility Room 2.3m (7'7) x 2m (6'7)
Located on the ground floor between the kitchen and the garage. This area helps keep the rest of the house clear of any laundry. Complete with washer, separate dryer and additional freezer.
Conservatory 4m (13'1) x 2.7m (8'10)
Timber framed conservatory with French doors opening to both the garden and Living room.
Garden
A beautifully kempt private garden. Part laid to lawn, part patio with dedicated childrens play area.
Parking
Parking for two cars on drive with further space in the integral garage.
Heating
Gas fired central heating.
Property Location
Marketed by Huntleys
Disclaimer Property descriptions and related information displayed on this page are marketing materials provided by Huntleys. estateagents365.uk does not warrant or accept any responsibility for the accuracy or completeness of the property descriptions or related information provided here and they do not constitute property particulars. Please contact Huntleys for full details and further information.


