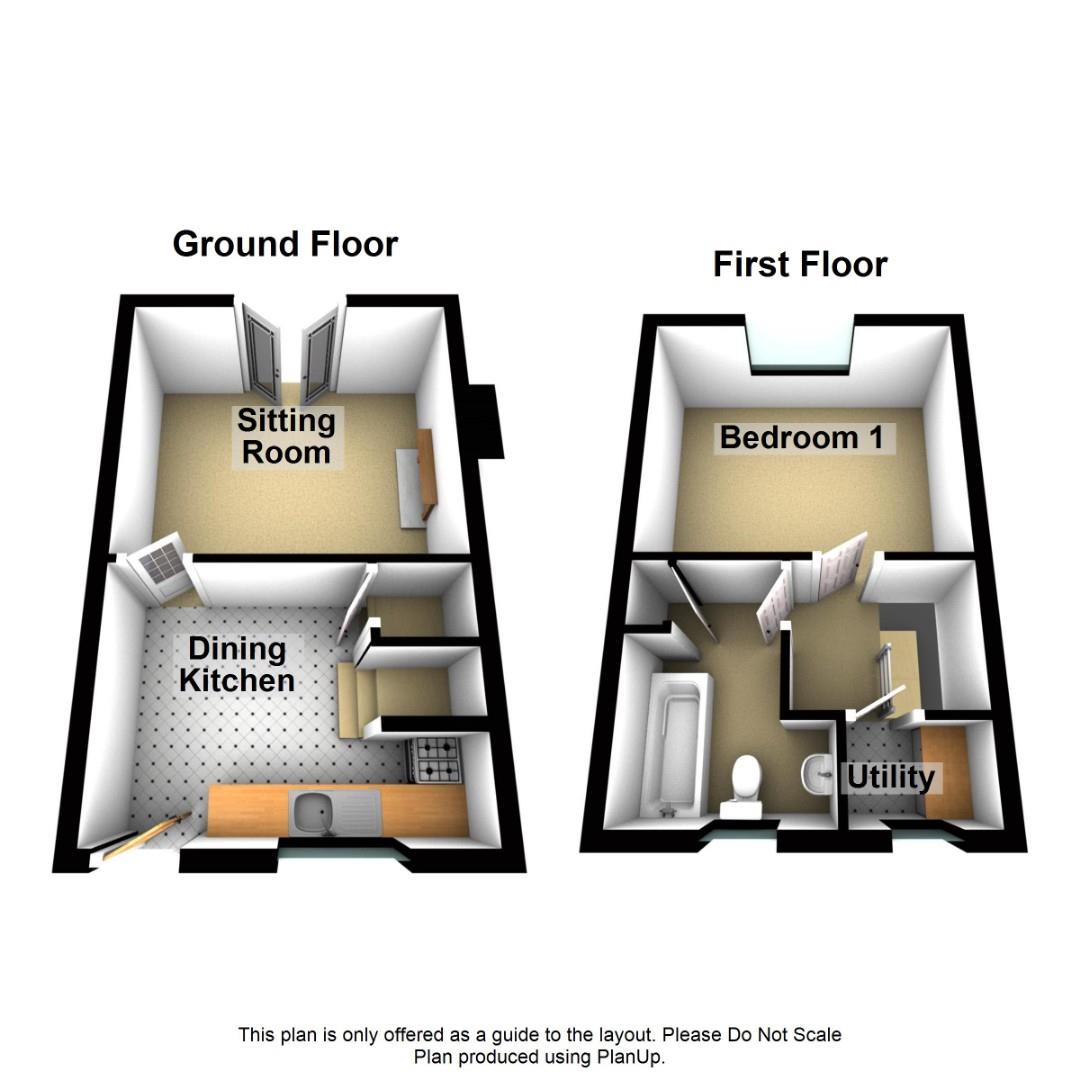Cottage to rent in Matlock DE4, 1 Bedroom
Quick Summary
- Property Type:
- Cottage
- Status:
- To rent
- Price
- £ 137
- Beds:
- 1
- Baths:
- 1
- Recepts:
- 1
- County
- Derbyshire
- Town
- Matlock
- Outcode
- DE4
- Location
- Chestnut Cottage, Chapel Lane, Wirksworth DE4
- Marketed By:
- Grants of Derbyshire
- Posted
- 2019-05-04
- DE4 Rating:
- More Info?
- Please contact Grants of Derbyshire on 01629 347996 or Request Details
Property Description
We are delighted to offer this delightful, one bedroom cottage which has undergone a full programme of refurbishment and is offered fully furnished. Located just off the centre of this popular town of Wirksworth, this home has been presented to an extremely high standard throughout and would ideally be suited to a single, non-smoking, professional person, employed and with no pets. The accommodation comprises; dining kitchen with appliances and a basic provision of crockery, cutlery and glassware, a warm and cosy sitting room with brand new multi-fuel stove, double bedroom, three piece bathroom and utility room. This home is available with immediate effect. Please call us to arrange a viewing.
Ground Floor Accommodation
This home is entered via the solid wood front door which opens directly into the
Dining Kitchen (3.88 x 2.77 max (12'8" x 9'1" max))
With a ceramic tiled floor and fully refitted with a modern range of wall, base and drawer units with wood block worktop over. There is an inset stainless steel sink and appliances include; electric double oven and grill, microwave and undercounter fridge. There is a dining table and chairs and wall mounted shelving with a brand new set of crockery glasses and cutlery. A stripped pine panelled door provides access to the under stair cupboard which provides useful storage and another door leads through to the
Sitting Room (3.8 x 3.3 max (12'5" x 10'9" max))
A delightfully cosy room with a range of brand new lounge furniture including; settee, chair, coffee table and lamp. The multi-fuel burning stove provides a pleasing focal point to this room. French doors provide access to the rear garden and far reaching views over towards The Gilkin can be enjoyed from here. TV point. From the dining kitchen a wooden staircase leads up to the
First Floor
The first stripped pine panelled door on the right leads into
Bedroom One (3.8 x 3.26 max (12'5" x 10'8" max))
A good sized double bedroom with a range of brand new, quality bedroom furniture including; double bed, side tables, dresser and occasional guest chairs. There is built in shelving to the chimney recess with hanging rail for clothes etc. A rear aspect window provides far reaching views across the surrounding countryside.
Bathroom (2.7 x 2.16 (8'10" x 7'1"))
Stylishly tiled, painted wooden flooring and a white, three piece suite comprising; panelled bath with thermostatic shower fittings over, pedestal sink and low flush WC. Chrome heated towel rail. There is a window to the front aspect and a built -in cupboard houses the brand new washing machine.
Utility Room / Store (1.49 x 1.03 (4'10" x 3'4"))
A useful storage room here with hooks for coats etc. There is a work surface with under counter freezer beneath. The wall mounted "Worcester" boiler (Installed November 2018) provides the hot water and the gas central heating for the home.
Outside
Immediately to the rear of the home there is a mature, mostly lawned, shared garden which is used by six other properties for sitting out and clothes drying only. Beneath the steps there is a dry wood store.
Council Tax Information
We are informed by Derbyshire Dales District Council that this home falls within Council Tax Band A which is currently £1198 per annum before any eligible discounts.
Directional Notes
From our office at the Market Place, proceed along Harrison Drive in the direction of Cromford. Just past the petrol station turn right onto North End and then onto Cemetery lane and then immediately right onto Chapel Lane where the property will be found on the left hand side. We would recommend parking on North End in the first instance and walking to the property.
Parking
There is no allocated parking with this property. There is a small car park at the bottom of Chapel Lane which has spaces available on a "first come, first served" basis. Residents of this property are eligible to receive and use a resident's parking permit which entitles the owner to park in a number of car parks in Wirksworth and the wider area. Further details are available on request.
Property Location
Marketed by Grants of Derbyshire
Disclaimer Property descriptions and related information displayed on this page are marketing materials provided by Grants of Derbyshire. estateagents365.uk does not warrant or accept any responsibility for the accuracy or completeness of the property descriptions or related information provided here and they do not constitute property particulars. Please contact Grants of Derbyshire for full details and further information.


