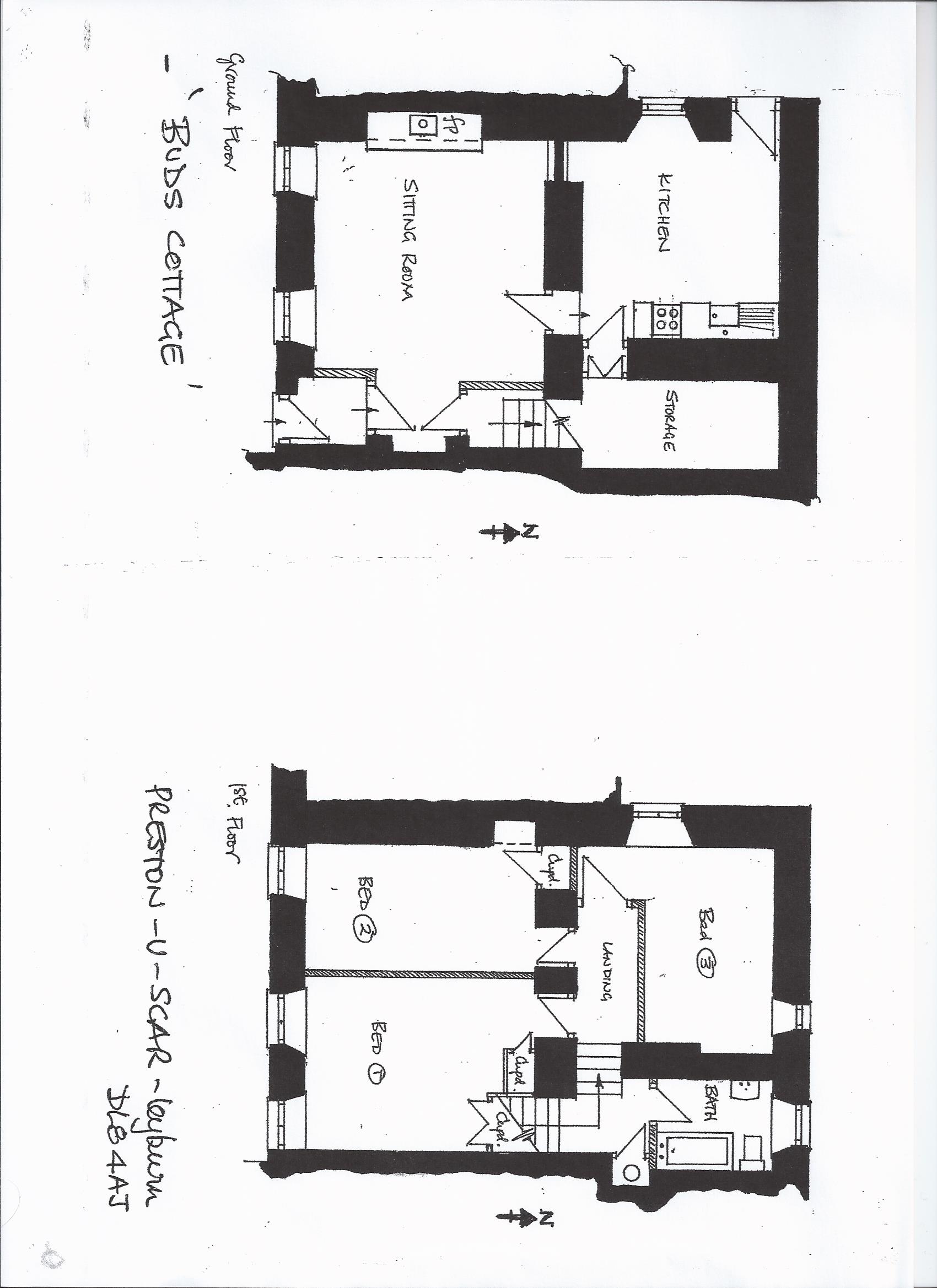Cottage to rent in Leyburn DL8, 3 Bedroom
Quick Summary
- Property Type:
- Cottage
- Status:
- To rent
- Price
- £ 127
- Beds:
- 3
- Baths:
- 1
- Recepts:
- 1
- County
- North Yorkshire
- Town
- Leyburn
- Outcode
- DL8
- Location
- Preston-Under-Scar, Leyburn DL8
- Marketed By:
- John G Hills
- Posted
- 2018-12-26
- DL8 Rating:
- More Info?
- Please contact John G Hills on 01969 629015 or Request Details
Property Description
Tastefully renovated character terraced cottage in popular village. Accommodation comprises:- G.F: Entrance Lobby, Lounge & Kitchen. F.F: 2 Double Bedrooms, 1 Single Bedroom & Bathroom. Woodburning Stove & Night Storage Heaters. Low Maintenance Garden to the Front with Paved Sitting Area & Log Store.
General
The property is situated in Preston-under-Scar which is a small village in Wensleydale, only 3 miles from Leyburn which has a good selection of shops, heritage railway and an international auction house.
Description
The property comprises a stone built terraced cottage with an attractive front garden. The property has been tastefully renovated to provide the present comfortable accommodation whilst retaining many original features.
The accommodation is arranged on two floors and comprises:-
Front Entrance into:-
Entrance Lobby
Lounge with beamed ceiling, original inglenook fireplace with wood burning stove inset, shelves at the right hand side of the fireplace, wooden hatch to kitchen, deep set windows facing south with window seats, old plank doors. Night storage heater and carbon monoxide detector.
Note: This room is large enough to take a dining table.
Kitchen/Breakfast with beamed ceiling, Belfast ceramic sink set in bespoke sink unit with maple worktops. Plumbing for a washing machine or dishwasher. Space for fridge freezer. Bespoke wall units and plate racks in country style. Vinyl floor covering, downlights. Creda electric cooker in white. Night storage heater with shelf over, extractor fan and heat detector. There is an external door to a small yard.
Note: There is plenty of room in the kitchen for a dining table and chairs.
Staircase Lobby with coat hooks.
Storage: There is a large storage area under the stairs.
Stairs to First Floor
Half Landing with cylinder cupboard with 2 immersion heaters (one on cheap rate super tariff electric).
Bathroom approached off half landing with white bath, shower over bath, W.C. And wash basin, heated towel rail, roof light and window, night storage heater, shaving point and light, mirror over basin, bathroom cabinet, extractor fan.
Second flight of stairs to main landing with smoke alarm.
Master Bedroom: Double room with two south-facing windows with window seats, beamed ceiling, built-in cupboards with hanging space and shoe rack, night storage heater.
Bedroom 2: Double room with escape window, night storage heater, telephone point and T.V. Point.
Bedroom 3: Single bedroom with night storage heater and telephone point, built-in cupboards with hanging space.
Outside:-
Front garden with rockery, paved sitting area and log store.
Electricity meter in purpose made cupboard on front wall.
To the rear of the property there is a small yard with access for window cleaning and maintenance etc.
Maintenance of Garden:-
The Landlords would be prepared to maintain the garden if the Tenant wished them to do so. The Landlord will cut the Virginia Creeper on the front of the property.
Services:-
Mains electricity
Night storage heaters and hot water on cheap rate super tariff electric and this provides a boost in the afternoon for the night stores.
Telephone points.
Mains water.
Mains drainage.
Woodburning stove.
Terms:-
To let on an Assured Shorthold Tenancy for a term of 6 months at a rent of £550.00 per calendar month. There will also be a refundable deposit of £850.00. In addition to the rent the tenant is responsible for all other outgoings.
Note: It is envisaged that the tenancy could be extended.
Council Tax:-
The property is in Band C for Council Tax purposes and the charge for 2018/2019 is £1,600.00.
Restrictions:-
No smoking will be allowed in the property.
No cats. Other approved pet by permission only.
Administration Charge:-
A charge of £150.00. Plus VAT will be made to cover the costs of drawing up the Tenancy Agreement. This sum will be paid to John G. Hills on signing the Agreement.
Viewing:-
Strictly by appointment with the Letting Agents, John G. Hills & Partners.
Property Location
Marketed by John G Hills
Disclaimer Property descriptions and related information displayed on this page are marketing materials provided by John G Hills. estateagents365.uk does not warrant or accept any responsibility for the accuracy or completeness of the property descriptions or related information provided here and they do not constitute property particulars. Please contact John G Hills for full details and further information.


