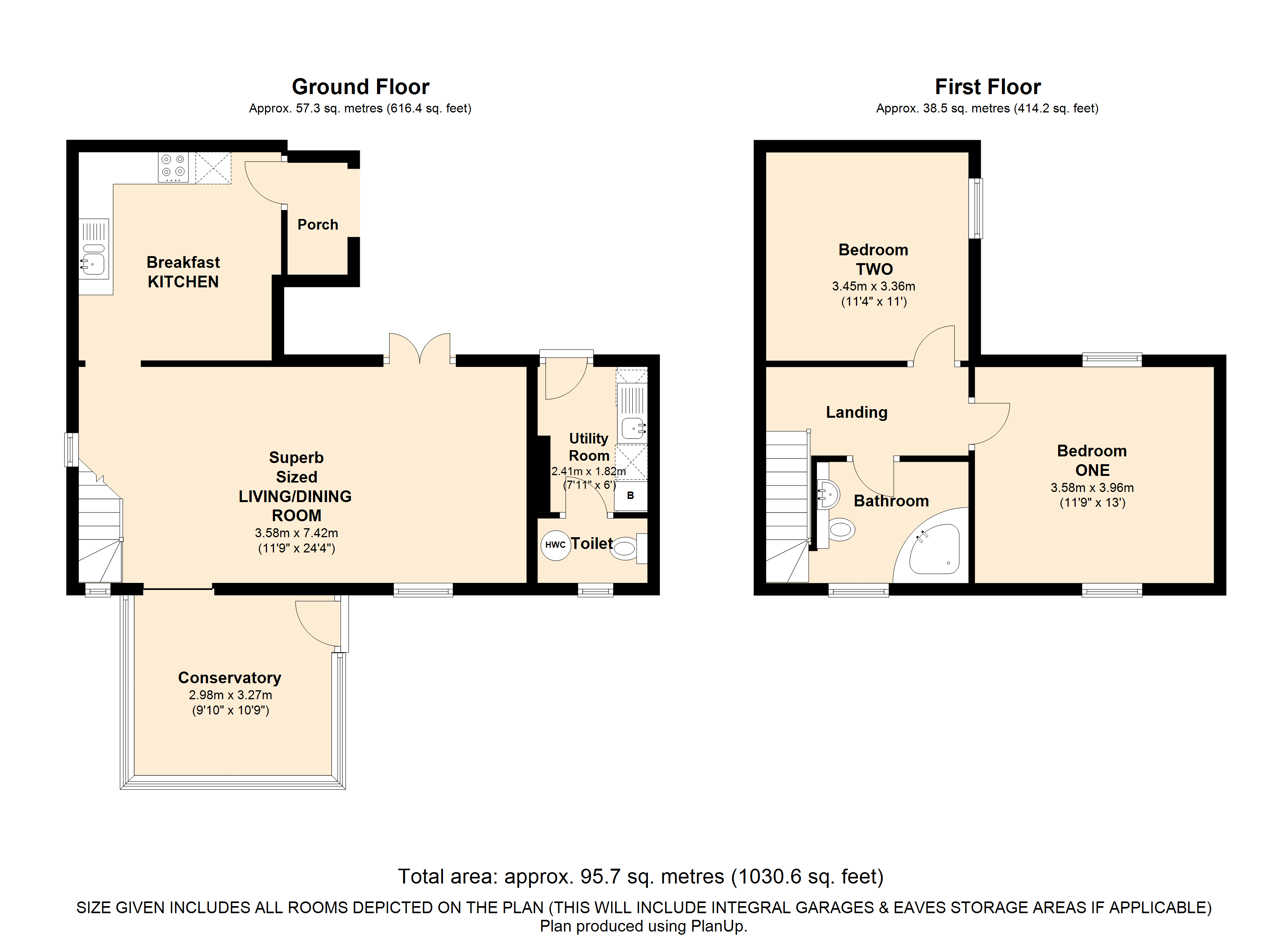Cottage to rent in Ledbury HR8, 2 Bedroom
Quick Summary
- Property Type:
- Cottage
- Status:
- To rent
- Price
- £ 196
- Beds:
- 2
- Baths:
- 1
- Recepts:
- 1
- County
- Herefordshire
- Town
- Ledbury
- Outcode
- HR8
- Location
- Ross Road, Ledbury HR8
- Marketed By:
- Kimberleys
- Posted
- 2019-01-08
- HR8 Rating:
- More Info?
- Please contact Kimberleys on 01531 577969 or Request Details
Property Description
We are delighted to offer to let this recently renovated, charming and spacious two Double Bedroom detached country Cottage situated well away from the Ross Road and standing in approaching one acre of Gardens/Grounds; in a beautiful rural location on the outskirts of Ledbury. Also offering gas fired central heating Mainly underfloor) and UPVC double glazed windows plus a large Conservatory. 'Gardeners Cottage' is well placed for Ledbury's amenities and is quietly located behind Leddington Court, and then to the rear of 'Grooms Cottage'.
The Cottage has extensive drive, a double garage and it definitely deserves your early viewing.
Ledbury offers a good range of traditional shops plus Supermarkets and recreational facilities to include Swimming Baths (with Gym), Theatre, and Library etc. And for those who need to commute Ledbury has a Main Line Railway Station. Additionally Junction 2 of the M50 Motorway is approximately 5 miles distant at Redmarley d'Abitot.
The property comprises as follows (all dimensions stated are approximate)
entrance Either via the Conservatory or via the Courtyard which leads to the Canopy Porch 5'9" x 3'3" with built in seating, quarry tiled floor and porch light for security and safety. The Porch leads to the multi-point locking, part double glazed door to the:-
breakfast kitchen 11' 4" x 11' 0" (3.45m x 3.35m) With side aspect UPVC double glazed window and the Kitchen has been fitted with Granite effect worktops, 1½ bowl stainless steel sink, fitted electric oven and ceramic hob and cooker hood. Kitchen is completed with splashback tiling, numerous power points, ceramic tiled floor, plate rack, smoke detector, 2 ceiling light points and under floor heating. Finally consumer unit and the thermostat for the under floor heating, burglar alarm control panel & panic switch for added security.
Large living/dining room 24' 4" x 11' 6" (7.42m x 3.51m) With side aspect UPVC window and front aspect UPVC double glazed window plus rear aspect UPVC 'French Doors' to Courtyard. Ceramic tiled floor complete with under floor heating. Also numerous power points, T.V. Point, telephone point, smoke detector, thermostat control for the under floor heating and finally, 2 ceiling light points.
Arch / doorway opening to:
Conservatory 10' 9" x 9' 10" (3.28m x 3m) With UPVC double glazed frames and windows, double glazed glass roof and UPVC multi-point locking door to Drive, Gardens & Seating Areas.Room is completed by ceramic tiled floor with under floor heating, thermostatic control for the under floor heating, ceiling light point and numerous power points
stairs from living room to:
Landing Featuring radiator, numerous power points, thermostat, smoke detector, emergency lighting, 2 ceiling light points and access hatch to the loft. Doors leading to rooms as follows:-
bedroom one 13' 0" x 11' 6" (3.96m x 3.51m) Having both front and rear aspect UPVC double glazed modern sash windows, feature fireplace, radiator, power points, TV point and ceiling light point.
Bedroom two 11' 4" x 11' 0" (3.45m x 3.35m) Having side (westerly) aspect UPVC double glazed modern sash window, 2 radiators, power points, and ceiling light point.
Bathroom 7' 6" x 6' 0" (2.29m x 1.83m) With a front aspect UPVC double glazed modern sash window. White suite comprising of concealed cistern close coupled W.C, semi inset basin, corner bath with glass shower screen and a mixer valve operated shower over. Finally radiator, mirror with light point over basin, shelved corner recess for storing towels etc.. Electric shaver point and a ceiling light point.
Exterior utility room 7' 10" x 6' 0" (2.39m x 1.83m) (Situated off Courtyard) With part double glazed door, ceramic tiled floor and worktops with inset stainless steel sink complete with monobloc tap. Also with space and provision below for automatic washing machine, tumble dryer and freezer. Splashback tiling, numerous power points, telephone point, ceiling lights and emergency light points, consumer unit, under floor heating with thermostatic control and finally Worcester oil fired central heating boiler and door leading to:-
downstairs/gardeners toliet 6' 10" x 3' 0" (2.08m x 0.91m) With front aspect UPVC double glazed window, White low level W.C, ceramic tiled floor complete with under floor heating, large hot water cylinder with pressure chambers. Finally, a ceiling light point.
Double garage 17' 10" x 16' 0" (5.44m x 4.88m) With "Up and Over" door, power and lighting and window to rear.
Services Mains Electricity, Water and Septic Tank Drainage, plus oil tank
telephone line Subject to telecoms transfer regulations
viewing via kimberley's tel: Agents note 1 Systems, services & appliancesare believed to be free from defects and will have been checked prior to the property being let.
N.B. Sizes herein are approx. And measured wall to wall. If you require measurements for carpets or for other purposes, we recommend you measure relevant areas independently.
No pets allowed!
Property Location
Marketed by Kimberleys
Disclaimer Property descriptions and related information displayed on this page are marketing materials provided by Kimberleys. estateagents365.uk does not warrant or accept any responsibility for the accuracy or completeness of the property descriptions or related information provided here and they do not constitute property particulars. Please contact Kimberleys for full details and further information.


