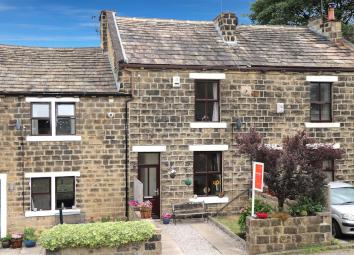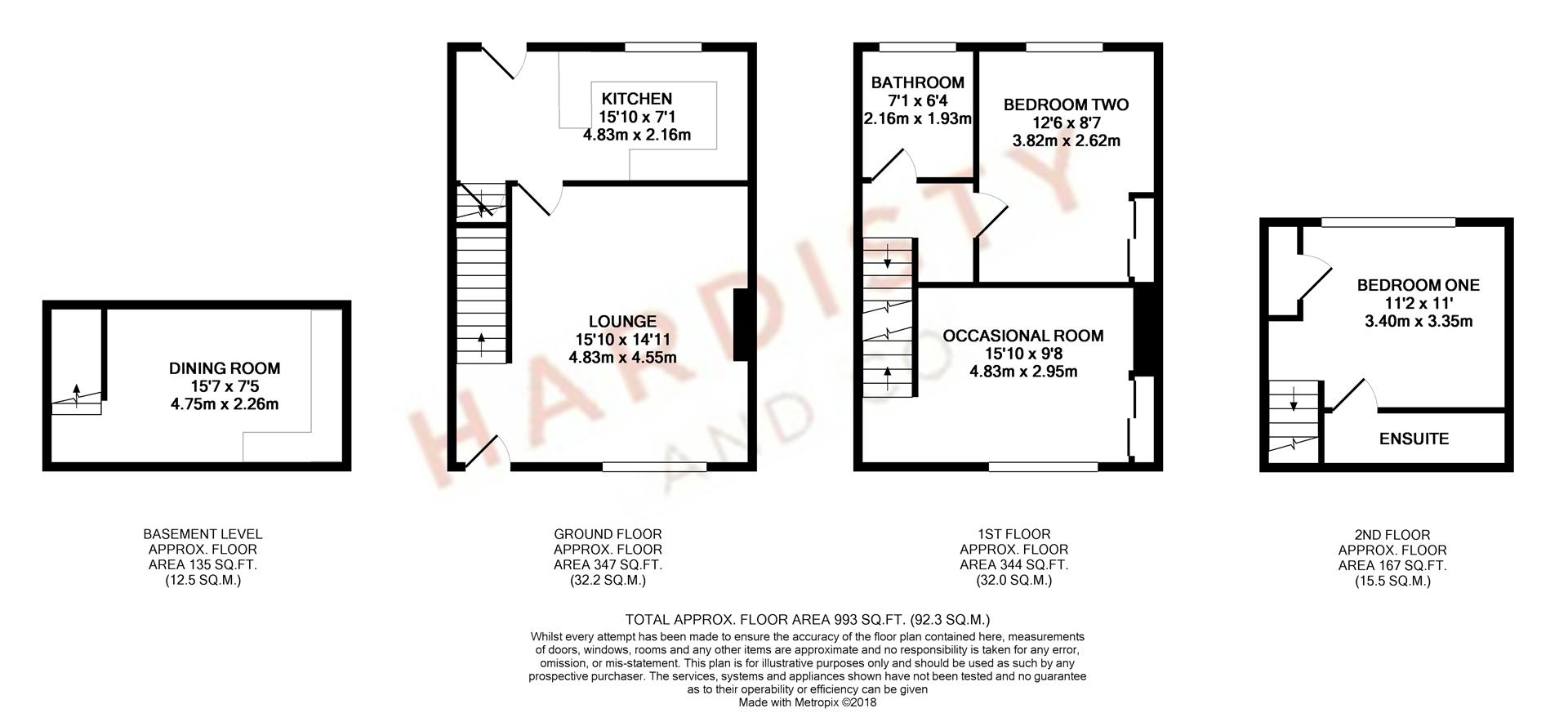Cottage to rent in Bradford BD10, 3 Bedroom
Quick Summary
- Property Type:
- Cottage
- Status:
- To rent
- Price
- £ 173
- Beds:
- 3
- County
- West Yorkshire
- Town
- Bradford
- Outcode
- BD10
- Location
- Meadow Road, Apperley Bridge, Bradford BD10
- Marketed By:
- Hardisty and Co
- Posted
- 2024-04-27
- BD10 Rating:
- More Info?
- Please contact Hardisty and Co on 0113 482 9671 or Request Details
Property Description
Available 23rd April | unfurnished | fees and deposit | millers cottage with a 'tardis' like interior over 4 floors. Two doubles and Loft room with ensuite A beautiful home with characterful/modern living - gas C/H & uPVC D/G. Entrance, lounge, breakfast kitchen - Lower Ground Floor: Converted cellar/dining room. First floor Double bedroom, bathroom & occasional room with staircase up to a further bedroom, Top floor - Master bedroom/en-suite. Rear garden with lawn and patio. Local train station, shops & schools. EPC - C, sorry no pets.
Introduction
Set over four floors, this 'Tardis' like property is a beautiful Millers stone Cottage, with Two double bedrooms, loft room with Ensuite. Gas central heating, uPVC double glazing and a perfect blend of character and modern living. Set in a great location with a wealth of amenities on the doorstep, including excellent transport links/Apperley Bridge Train Station and a variety of eateries, pubs and shops. The property is set back off the road and comes with off-street parking. Accommodation briefly comprises:- Entrance Vestibule, giving access to the lounge with its impressive fireplace, a breakfast kitchen which is fully fitted, then steps down to a converted cellar which is used as a dining room for formal entertaining. To the first floor there is a good sized bedroom, a house bathroom and an occasional room with a staircase up to a further bedroom, The master bedroom is found on the top floor and boasts far reaching views and has access to an en-suite. Externally there is a rear garden with lawn and patio area.
Location
Apperley Bridge is located on the Leeds border, in a sought after, semi-rural location, with Leeds/Liverpool Canal and the beauty of the Aire Valley on your doorstep. Bronte House is an independent Private School belonging to the Secondary co-ed school Woodhouse Grove, Greengates Primary is also close by. A local Train Station has opened recently getting you into Leeds in ten minutes and also providing services to various other business regions, this will only enhance the appeal of this location. The City centres of Leeds and Bradford are accessible by public transport or private transport links, with, the Leeds-Bradford Airport and the motorway network easily accessible from here. A number of local pubs and eateries are close by, with Superstores a very short drive/walk away. The neighbouring villages of Horsforth, Rawdon, Guiseley and Yeadon are within a short drive away and offer an abundance of shops, banks and supermarkets, with restaurants and eateries in the area catering for all tastes and age groups.
How To Find The Property
From our office at New Road Side, Horsforth (A65) proceed up to the Horsforth roundabout and proceed straight on along Rawdon Road/Leeds Road. After approximately a mile and a half turn left into Micklefield Lane. Proceed down the hill and follow the road into Apperley Lane (A658). Continue down the hill and this road becomes Apperley Road. At the traffic lights turn right into Tenterfields and Meadow Road is the first right turn. The property can be found on the right-hand side, identified by our to let Board. Post Code BD10 0LS.
Fees And Deposit Apply
An administration fee is applicable of £130 inc VAT for a single application or £190 inc VAT for a dual application plus a reference check fee of £60.00 inc VAT per applicant. Should there be any additional applicants or a guarantor is required an administration fee is applicable and this will be charged at £60 inc VAT plus £60 inc VAT referencing fee. All reference checks are carried out through an independent referencing company. Please note that once the referencing process has started this fee is non-refundable. Also, a holding deposit equal to one weeks rent will be required on application. This fee will be deducted from your first month’s rent on the contract start date. Please note - if you withdraw from the let or fail the reference process, this fee will be used to compensate the landlord for lost marketing time. The remainder of the rent is payable before occupation of the property. A full deposit is required prior to the commencement of the tenancy and will be the equivalent of five weeks rent. Subject to the landlord accepting a pet, a higher rent will be charged at an additional £30 per month.
Accommodation
To The Ground Floor
Timber entrance door into...
Entrance Vestibule
Staircase leading to the first floor. Providing access into...
Lounge (4.55m x 3.89m (14'11" x 12'9"))
A beautiful room, spacious and well proportioned with a feature large stone backed fireplace having an impressive surround and inset cast iron gas fire, ideal for cosying up in front of. Inset ceiling spotlights.
Kitchen (4.83m x 2.16m (15'10" x 7'1"))
A stunning modern fitted kitchen with a range of wall, base and drawer units and a breakfast bar adding a useful casual dining space. Solid hard wood work surfaces. Integrated double oven, five ring gas hob, cooker hood over and stainless steel splash-back. Integrated dishwasher and washer dryer. Ornate ceiling coving. Ladder style central heating radiator. Door opening out into the garden.
Lower Ground Floor
Steps from the kitchen leading down to...
Dining Room (4.75m x 2.26m (15'7" x 7'5"))
Forming part of the converted cellar and now providing a most useful dining room with fitted cupboards for additional storage - just think of the parties!
To The First Floor
Staircase from the lobby leading up to...
Landing
Providing access into...
Bedroom Two (3.81m x 2.62m (12'6" x 8'7"))
A good sized double! Fitted wardrobes provide useful hanging and storage space. Pleasant outlook through the window.
Bathroom (2.16m x 2.06m (7'1" x 6'9"))
Fitted with a three piece suite comprising panel bath, W.C and a wash hand basin. Tiled splash-backs. Timber double glazed window aiding light and ventilation. Period style central heating radiator.
Bedroom One (4.83m (max) x 2.95m (15'10" (max) x 9'8"))
This room offers excellent potential to be converted into a further good sized bedroom, subject to any necessary permissions. Currently used as a nursery. Fitted wardrobe providing hanging and storage space. Steps up to...
To The Second Floor
Steps leading up to...
Loft Room (3.40m x 3.35m (max) (11'2" x 11'0" (max)))
A room with a view! Simply stunning. A dormer room which provides a perfect retreat! Useful eaves storage. Door into...
En-Suite (3.40m x 1.42m (11'2" x 4'8"))
An excellent use of space, well planned and fitted with a suite comprising shower cubicle with inset shower, a W.C and a wash hand basin. Mosaic effect splash-back tiling. Further storage.
Outside
A lovely little paved area at the rear of the house provides a most pleasant space in which you can sit and relax.
Managed By Landlord
Brochure Details
Hardisty and Co prepared these details, including photography, in accordance with our estate agency agreement.
Property Location
Marketed by Hardisty and Co
Disclaimer Property descriptions and related information displayed on this page are marketing materials provided by Hardisty and Co. estateagents365.uk does not warrant or accept any responsibility for the accuracy or completeness of the property descriptions or related information provided here and they do not constitute property particulars. Please contact Hardisty and Co for full details and further information.


