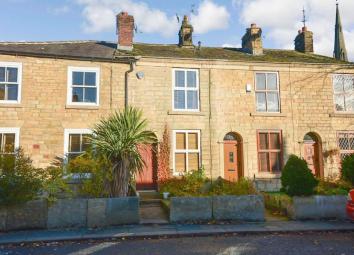Cottage to rent in Bolton BL7, 2 Bedroom
Quick Summary
- Property Type:
- Cottage
- Status:
- To rent
- Price
- £ 150
- Beds:
- 2
- Baths:
- 1
- Recepts:
- 1
- County
- Greater Manchester
- Town
- Bolton
- Outcode
- BL7
- Location
- High Street, Turton, Bolton BL7
- Marketed By:
- Cardwells Sales, Lettings & Management
- Posted
- 2019-04-06
- BL7 Rating:
- More Info?
- Please contact Cardwells Sales, Lettings & Management on 01204 860457 or Request Details
Property Description
A beautiful stone period two bedroom cottage positioned in the award-winning semi rural village of Chapeltown what a fantastic aspect to the rear over St Annes Church and the surrounding grounds. The property is ideally placed for easy access to the beautiful local countryside, popular schools, transport links and sporting and recreational facilities.
The stunning house is stylishly presented and briefly comprises: Lounge with central stove style fire with exposed stone surround, farmhouse style kitchen complete with range master cooker and integrated dishwasher, a versatile and useful cellar room, landing, double master bedroom to the front, single second bedroom and stylish white bathroom suite. There pretty garden areas to the front and the rear. The property benefits from gas central heating, double glazing.
As such your early personal inspection comes with the highest recommendations via an advanced appointment with Cardwells estate agents Bolton on or via email:
Lounge (15' 3'' x 11' (4.65m x 3.35m))
Feature gas fire in exposed stone fireplace with spot lighting, double glazed window with fitted wooded blinds, radiator, six ceiling spot lights, carpet.
Kitchen/Diner (11' 9'' x 10' 11'' (3.58m x 3.33m))
Fitted kitchen with a range of matching base and wall cabinets, integrated Indesit dishwasher, Range Master range cooker with two ovens, grill and storage drawer with five ring gas hob set within an exposed stone original fireplace surround with built in spot lighting, ceramic wall tiling to work areas, ceramic floor tiling. Free standing Beko fridge/freezer, Hotpoint washing machine, double glazed window fitted with wooden blinds, stable style door to rear garden, door off to stairs leading to the cellar.
Cellar (14' 7'' x 6' 3'' (4.44m x 1.90m))
Stone steps down from the kitchen, useful room with gas central heating boiler.
Landing
Ballustraded landing, ceiling spot light, carpet.
Bedroom 1 (14' 9'' x 11' 1'' (4.5m x 3.38m))
Double glazed window fitted complete with wooden blinds, exposed stone chimney breast and fireplace, six ceiling spot lights, radiator, carpet.
Bedroom 2 (9' 9'' x 5' 11'' (2.97m x 1.8m))
Double glazed window fitted with wooden blinds, lovely aspect over the rear garden and the grounds of St Annes Church, radiator, loft access point, exposed stone chimney breast, carpet.
Bathroom (12' 1'' x 4' 8'' (3.68m x 1.42m))
Three piece white bathroom suite comprising pedestal wash basin, w.C. And bath, ceramic wall tiling, heated towel rail, four ceiling spot lights, four spot lights built into display shelving, carpet.
Gardens
Neat front garden predominantly laid in cobble stone.
The rear garden is designed for easy maintenance, with the majority being laid in coloured grave.
Price
£650 pcm
Disclaimer:
This brochure and property details are a representation of the property offered for sale or rent, as a guide only. Brochure content must not be relied upon as fact and does not form any part of a contract. Measurements are approximate. No fixtures or fittings, heating system or appliances have been tested, nor are they warranted by Cardwells or any staff member in any way as being functional or regulation compliant. Cardwells do not accept any liability for any loss that may be caused directly or indirectly by the brochure content, all interested parties must rely on their own, their surveyor’s or solicitor’s findings. We advise all interested parties to check with the local planning office for details of any application or decisions that may be consequential to your decision to purchase or rent any property. Any floor plans provided should be used for illustrative purposes only and should be used as such by any interested party.
Information:
The tenant set up charges associated with this property are £240.00 inclusive of VAT (£200 + VAT) to include up to two adults. Any subsequent adults are a further £120 inclusive of VAT (£100 + VAT). This fee includes the cost of referencing which will include checking of credit status, employers and previous employers, current / past landlords and consideration of other relevant factors. The fee also includes producing a tenancy agreement following a successful application
Property Location
Marketed by Cardwells Sales, Lettings & Management
Disclaimer Property descriptions and related information displayed on this page are marketing materials provided by Cardwells Sales, Lettings & Management. estateagents365.uk does not warrant or accept any responsibility for the accuracy or completeness of the property descriptions or related information provided here and they do not constitute property particulars. Please contact Cardwells Sales, Lettings & Management for full details and further information.


