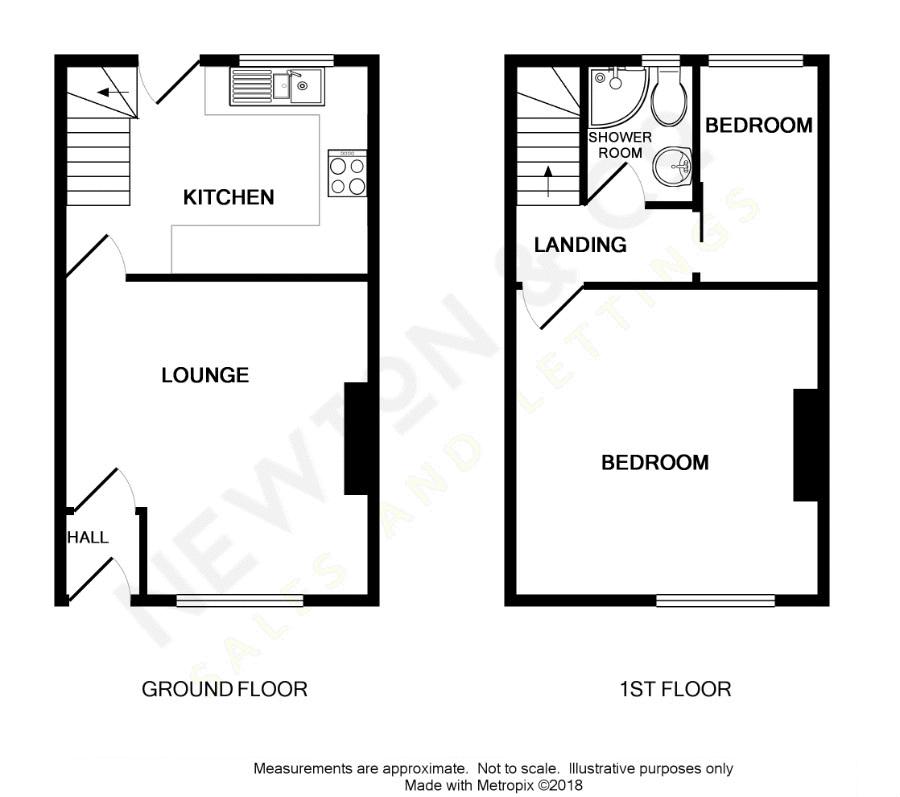Cottage to rent in Bolton BL6, 2 Bedroom
Quick Summary
- Property Type:
- Cottage
- Status:
- To rent
- Price
- £ 133
- Beds:
- 2
- Baths:
- 1
- Recepts:
- 1
- County
- Greater Manchester
- Town
- Bolton
- Outcode
- BL6
- Location
- St Johns Road, Chew Moor, Lostock, Bolton BL6
- Marketed By:
- Newton & Co Ltd
- Posted
- 2019-02-18
- BL6 Rating:
- More Info?
- Please contact Newton & Co Ltd on 01204 911953 or Request Details
Property Description
Newton & Co are pleased to offer for let this newly refurbished two bed terraced cottage set in the popular area of Chew Moor, Lostock, Bolton. It is ideally placed within a semi-rural position whilst being close to an abundance of amenities with Bolton, Westhoughton, Horwich and Middlebrook Retail Park all close by. It also presents excellent motorway and rail links into Manchester with Lostock railway station just a short walk away and the M61 only 5 minutes drive. Accommodation briefly comprises; entrance lobby, lounge, kitchen, two bedrooms and a modern shower room. Externally the property offers a low maintenance rear enclosed yard.
An administration fee of £225 including VAT is applicable for up to 2 applicants. Additional tenants or guarantors are subject to an administration fee of £75.
Ground Floor
Entrance Vestibule
UPVC door leading into the property.
Lounge (12' 10'' x 12' 10'' (3.90m x 3.90m))
UPVC double glazed window to front elevation. Ceiling light point. Radiator. Laminate flooring.
Kitchen (12' 8'' x 8' 10'' (3.85m x 2.70m))
Modern 'shaker' style kitchen fitted with a range of wall and base units. Contrasting worktop with stainless steel sink and half with drainer. Built-in double oven. Halogen hob with stainless steel extractor hood above. Built-in dishwasher. Plumbed for washing machine. UPVC double glazed window and door to rear elevation. Ceiling light point. Radiator. Staircase leading to first floor landing.
First Floor
Landing
Ceiling light point. Store cupboard.
Bedroom One (12' 10'' x 12' 10'' (3.90m x 3.90m))
Spacious double. UPVC double glazed window to front elevation. Ceiling light point. Radiator.
Bedroom Two (9' 0'' x 5' 1'' (2.75m x 1.55m))
UPVC double glazed window to rear elevation. Ceiling light point. Radiator.
Shower Room (5' 11'' x 4' 3'' (1.80m x 1.30m))
Modern shower room featuring w.C, pedestal wash hand basin and corner shower. UPVC double glazed window to rear elevation. Ceiling light point. Heated towel rail.
Externally
Rear Yard
Low maintenance enclosed patio featuring artificial lawn and built-in planters with gated access to rear.
Property Location
Marketed by Newton & Co Ltd
Disclaimer Property descriptions and related information displayed on this page are marketing materials provided by Newton & Co Ltd. estateagents365.uk does not warrant or accept any responsibility for the accuracy or completeness of the property descriptions or related information provided here and they do not constitute property particulars. Please contact Newton & Co Ltd for full details and further information.


