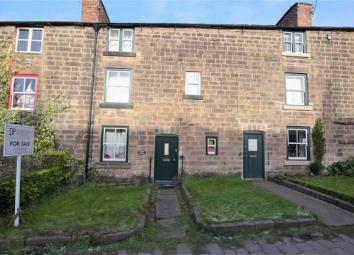Cottage to rent in Belper DE56, 2 Bedroom
Quick Summary
- Property Type:
- Cottage
- Status:
- To rent
- Price
- £ 137
- Beds:
- 2
- County
- Derbyshire
- Town
- Belper
- Outcode
- DE56
- Location
- Long Row, Belper, Derbyshire DE56
- Marketed By:
- Derbyshire Properties
- Posted
- 2024-03-31
- DE56 Rating:
- More Info?
- Please contact Derbyshire Properties on 01773 549250 or Request Details
Property Description
Derbyshire Properties are delighted to offer To Let this most impressive 3 storey cottage set within the heart of Belper's world heritage site. Formerly a Strutt workers cottage the property has been renovated to high standard to reveal many fine character features. The property comprises of in brief: Character lounge/dining room, Fitted kitchen, Bathroom, Two large bedrooms with character features, outside storage sheds and rear lawn garden. No pets, no smokers, no unemployed. Available 8th may 2019
Ground Floor
Lounge
4.29m x 3.96m (14' 1" x 13' ) 21' 3" max. A lovely character lounge with exposed stone walls and red brick. A feature inglenook fire place housing a large multi fuel burner, wall mounted heater, light wood laminate flooring, beamed ceiling, timber meter cupboard, sash window to front elevation, TV aerial point, BT point and doors leading to:
Kitchen
2.84m x 1.83m (9' 4" x 6' ) A fully fitted kitchen comprising of a range of timber fronted base and wall units with leaded display cabinet, stainless steel sink and drainer, electric oven and hob with extractor over, terracotta floor tiles, integral fridge and door leading to rear elevation.
Bathroom
A well appointed bathroom with shower attachment, low flush W.C, pedestal wash basin, exposed beams to ceiling, ceramic tiled flooring, extractor fan, wall heater and timber cupboard housing water boiler.
First Floor
Landing
A beautiful and original exposed timber dog leg stair case leads to first floor landing. Having window to front elevation, wood laminate flooring and useful storage recess space. Door leading to:
Bedroom 1
4.29m x 3.94m (14' 1" x 12' 11") A charming and spacious character bedroom with a red brick feature chimney breast with original cast iron grate. Exposed timber beams to ceiling, wood laminate flooring, Sash window to front elevation and wall heater.
Second Floor
Landing
From first floor landing a second dog leg staircase leads to second floor landing with exposed timber balustrade. Door leading to:
Bedroom 2
4.29m x 3.76m (14' 1" x 12' 4") A further double bedroom with beamed ceiling, Sash window to front and rear elevations, wall heater, wood laminate flooring.
Outside.
Garden
To the rear of the property is a flagstone courtyard with two out buildings of which one has plumbing for a washer. A further raised patio area leads to a flat lawn area with mature shrub planting, hedge borders. There is also outside lighting and picnic bench and table.
Property Location
Marketed by Derbyshire Properties
Disclaimer Property descriptions and related information displayed on this page are marketing materials provided by Derbyshire Properties. estateagents365.uk does not warrant or accept any responsibility for the accuracy or completeness of the property descriptions or related information provided here and they do not constitute property particulars. Please contact Derbyshire Properties for full details and further information.

