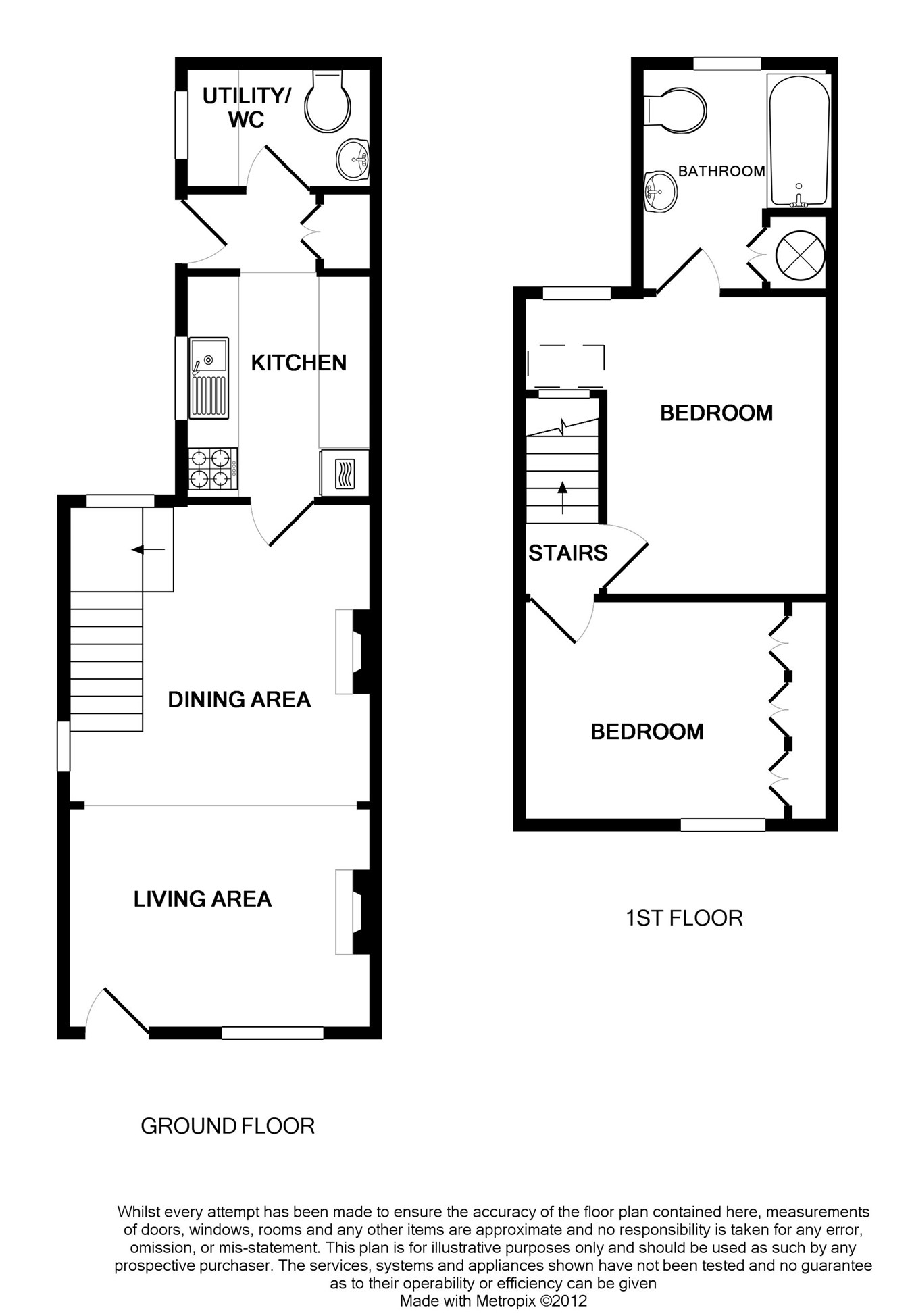Cottage to rent in Bedford MK45, 2 Bedroom
Quick Summary
- Property Type:
- Cottage
- Status:
- To rent
- Price
- £ 219
- Beds:
- 2
- County
- Bedfordshire
- Town
- Bedford
- Outcode
- MK45
- Location
- Windmill Road, Flitwick, Bedford MK45
- Marketed By:
- Country Properties - Flitwick
- Posted
- 2024-05-09
- MK45 Rating:
- More Info?
- Please contact Country Properties - Flitwick on 01525 204883 or Request Details
Property Description
Country Properties are delighted to offer this beautiful semi detached cottage with an attractive 62ft rear garden, garage & off road parking. The well presented accommodation includes a 21'5" living/dining room, a fully fitted kitchen, utility/cloakroom & 2 double bedrooms with en-suite bathroom to master. The property is available from the 21st January, we would highly recommend an early viewing.
Ground floor
entrance
Accessed via part obscured double glazed door to:
Living/dining room
21' 5" x 11' 8" including chimney breasts (6.53m x 3.56m including chimney breasts) Dual aspect via Georgian style double glazed window to front and double glazed window to rear. Feature expose brick chimney breasts, one with wall mounted living flame effect gas fire and one with feature wood burning stove. Feature exposed wall and ceiling beams. Stairs to first floor landing with storage cupboard under. Television point. Two radiators. Multi pane style glazed panelled door to:
Kitchen
8' 11" x 7' 9" (2.72m x 2.36m) Double glazed window to side aspect. A range of base and wall mounted units with work surface areas incorporating single bowl sink unit with mixer tap. Wall tiling. Built-in double electric oven. Built-in hob with extractor over. Integrated refrigerator and freezer. Gas fired boiler unit. Spotlighting to ceiling. Karndean tile effect flooring. Open plan entrance to:
Lobby
Walk-in storage cupboard. Karndean tile effect flooring. Wall tiling. Part obscured double glazed door to side aspect. Wooden panelled door to:
Utility/cloakroom
7' 6" x 5' (2.29m x 1.52m) Obscured double glazed window to side aspect. Two piece suite comprising: Wash hand basin and low level WC. Space and plumbing for automatic washing machine and dishwasher. Wall tiling. Radiator. Karndean tile effect flooring.
First floor
landing
Wooden panelled doors to both bedrooms.
Bedroom 1
12' x 8' 11" plus reces (3.66m x 2.72m plus recess) Double glazed window to rear aspect. Internal window to landing. Radiator. Wooden panelled door to:
En-suite shower room
8' 10" x 7' 9" (2.69m x 2.36m) Three piece suite comprising: Bath with mixer tap and wall mounted shower unit over, wash hand basin with mixer tap and storage cupboard under and low level WC with concealed cistern. Wall tiling. Extractor. Radiator. Shaver socket. Airing cupboard housing water tank.
Bedroom 2
12' x 9' including fitted furniture (3.66m x 2.74m including fitted furniture) Georgian style double glazed window to front aspect. Fitted wardrobes and bedside chests. Radiator. Hatch to loft.
Outside
front garden
Mainly laid to shingle. Part enclosed by walling and hedging.
Rear garden
62' x 17' approx (18.90m x 5.18m approx) Patio area. Mainly laid to lawn. Various plants, trees and shrubs. Greenhouse. Enclosed by fencing and walling.
Garage
25' x 11' 9" (7.62m x 3.58m) Metal up and over door. Obscured double glazed window to side aspect. Double glazed window to rear aspect. Power and light. Sink with cold water tap. Inspection pit. Personal door to side aspect.
Off road parking
Shingled area to rear of property providing off road parking for one/two vehicles and access to garage. Accessed via shared shingled driveway to side of property.
Current Council Tax Band: C
Directions
From the roundabout next to our Flitwick office, proceed over the railway bridge and turn right at the next roundabout onto Steppingley Road. Windmill Road is the seventh turning on the right and No.59 can be found on the right hand side.
Property Location
Marketed by Country Properties - Flitwick
Disclaimer Property descriptions and related information displayed on this page are marketing materials provided by Country Properties - Flitwick. estateagents365.uk does not warrant or accept any responsibility for the accuracy or completeness of the property descriptions or related information provided here and they do not constitute property particulars. Please contact Country Properties - Flitwick for full details and further information.


