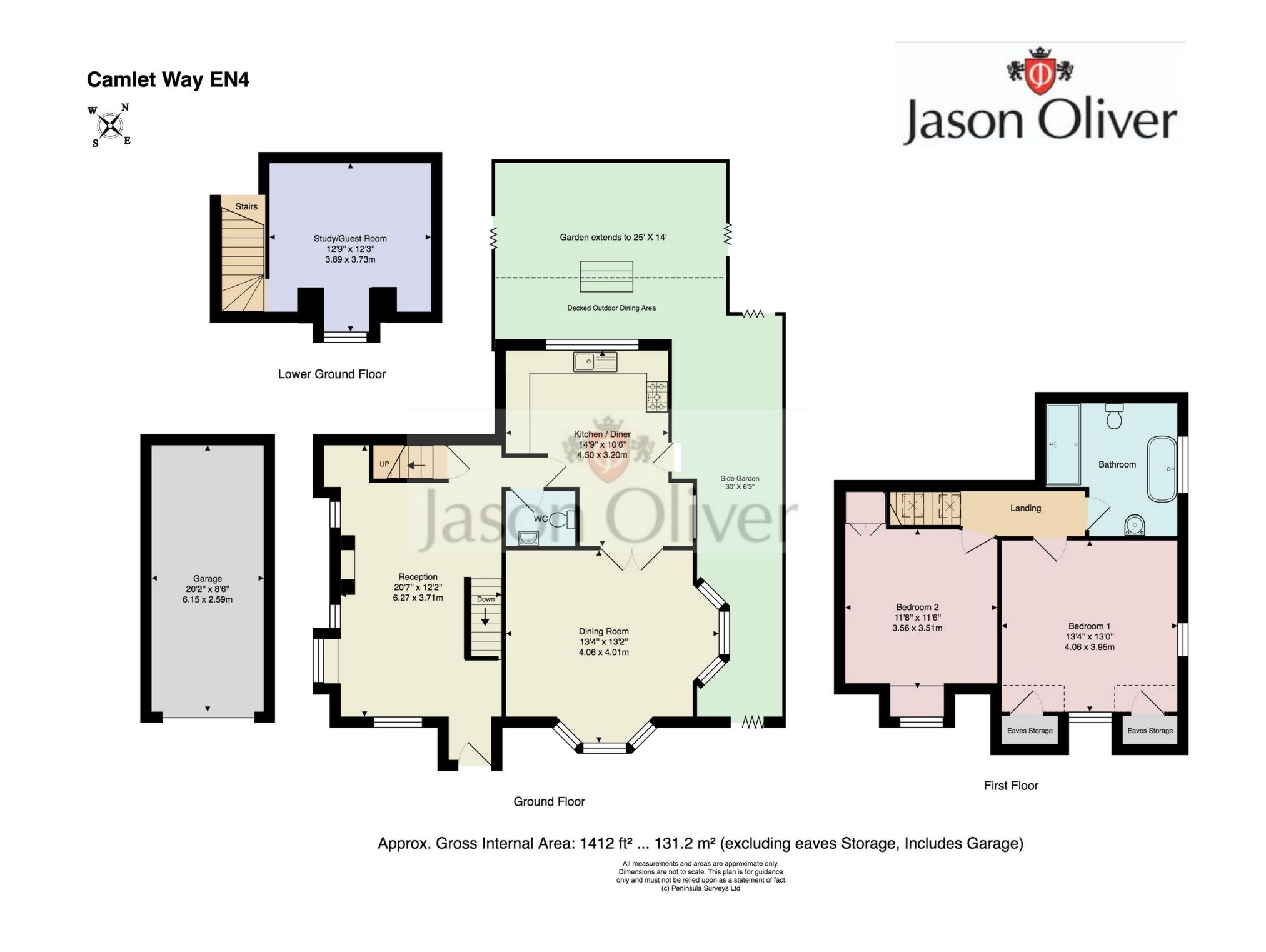Cottage to rent in Barnet EN4, 2 Bedroom
Quick Summary
- Property Type:
- Cottage
- Status:
- To rent
- Price
- £ 427
- Beds:
- 2
- Baths:
- 1
- Recepts:
- 2
- County
- Hertfordshire
- Town
- Barnet
- Outcode
- EN4
- Location
- Camlet Way, Hadley Wood EN4
- Marketed By:
- Jason Oliver Properties
- Posted
- 2019-02-17
- EN4 Rating:
- More Info?
- Please contact Jason Oliver Properties on 020 8166 1765 or Request Details
Property Description
Detailed Description
Jason Oliver Properties presents this beautiful and deceptively spacious cottage, which has recently been lovingly updated to combine original character features and charm with contemporary living.
The property is situated on Hadley Wood's premier road, Camlet Way, located a short distance from both the gate onto Hadley Common and Hadley Wood train station with its direct links into central London.
As you enter the property you are welcomed into a light and airy dual aspect lounge with a wood burning fire and a cleverly designed concealed staircase giving access to the lower ground floor study/guest room. There is a bespoke kitchen with Smeg appliances, which has double doors leading into the dining room and another door leading to rear garden and side access. There is also a cloakroom and WC on the ground floor.
The first floor has two well-proportioned double bedrooms, both of which have dual aspect windows and built-in storage space. The newly fitted bathroom is well appointed with a freestanding cast iron bath and large double walk-in shower.
To the exterior, there is a pretty courtyard garden at the rear of the property with an entertaining patio and a garage, which is accessed via the neighbouring driveway providing parking for two cars.
The property has a long and interesting history dating back to the early 1800s, and was at one time the village public house, known as the Sultan'.
This property is offered on furnished bases and is now available for viewing.
Ground Floor:
Reception Room : 20'7" x 12'2" (6.27m x 3.71m)
Dining Room : 13'4" x 13'2" (4.06m x 4.01m)
Kitchen : 14'9" x 10'6" (4.50m x 3.20m)
Downstairs W.C.
Lower Ground Floor:
Study/Guest Room : 12'9" x 12'3" (3.89m x 3.73m)
First Floor:
Master Bedroom : 13'4" x 13'0" (4.06m x 3.96m)
Bedroom Two : 11'8" x 11'6" (3.56m x 3.51m)
Family Bathroom
Exterior:
Courtyard Garden : 25'10" x 14'0" (7.87m x 4.27m)
Garage : 20'2" x 8'6" (6.15m x 2.59m)
Two Parking Spaces
Property Location
Marketed by Jason Oliver Properties
Disclaimer Property descriptions and related information displayed on this page are marketing materials provided by Jason Oliver Properties. estateagents365.uk does not warrant or accept any responsibility for the accuracy or completeness of the property descriptions or related information provided here and they do not constitute property particulars. Please contact Jason Oliver Properties for full details and further information.


