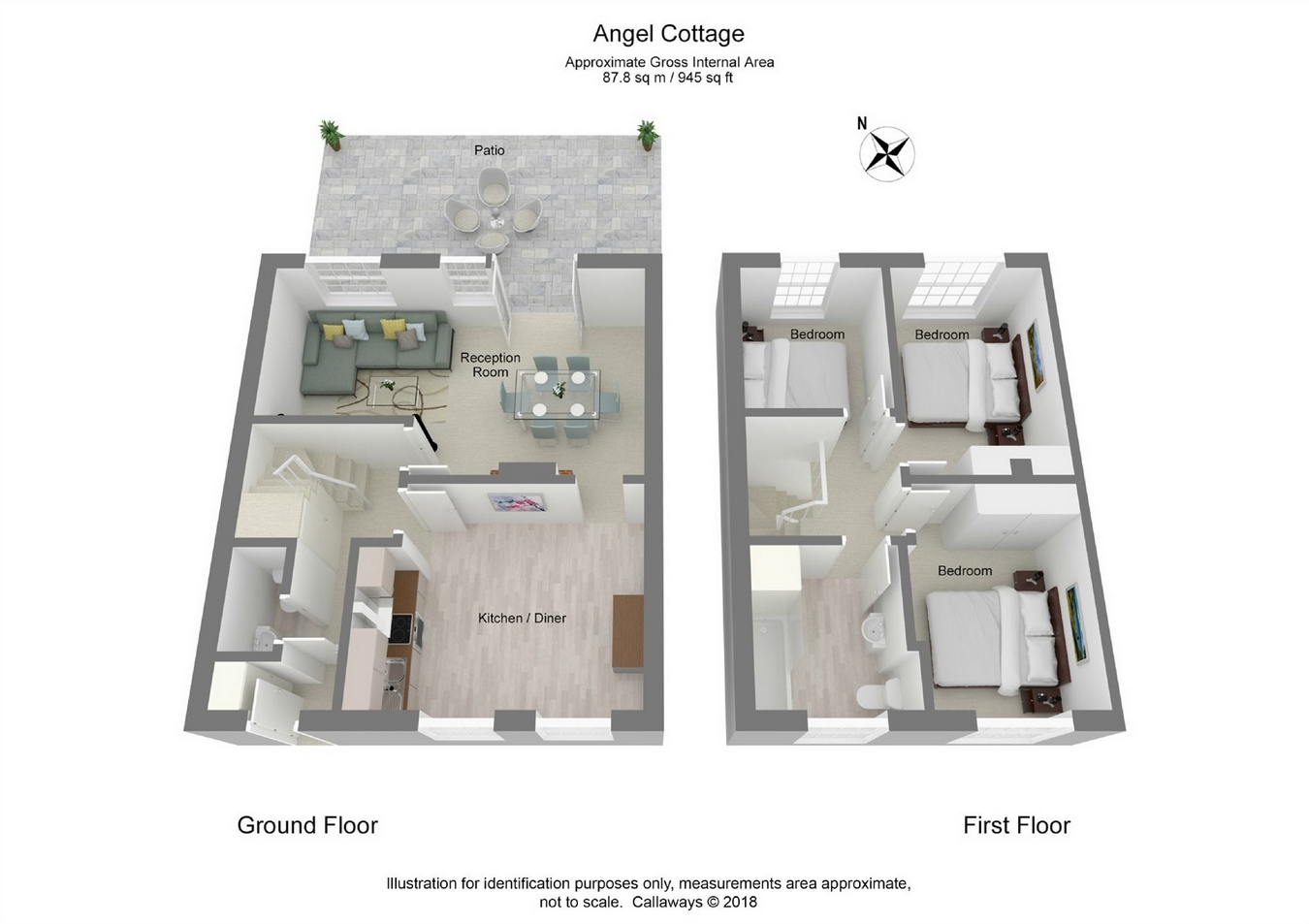Cottage to rent in Arundel BN18, 3 Bedroom
Quick Summary
- Property Type:
- Cottage
- Status:
- To rent
- Price
- £ 288
- Beds:
- 3
- County
- West Sussex
- Town
- Arundel
- Outcode
- BN18
- Location
- Abercrombie Mews, Queen Street, Arundel, West Sussex BN18
- Marketed By:
- Callaways
- Posted
- 2024-04-24
- BN18 Rating:
- More Info?
- Please contact Callaways on 01273 468923 or Request Details
Property Description
Picturesque Arundel - and pretty as a picture Angel Cottage, this full of character three bedroom cottage in historical Arundel is available 'To Rent'. Its owner has presented the cottage immaculately with carpet throughout the main rooms. Light and airy with its sash windows and light décor, not only does this property offer quick and easy access to central Arundel, but also to Arundel Railway Station, and the road network via A27 and A29. A courtyard garden, allocated parking space, gas fired central heating, this property is ideal for professionals or a family.
Entrance Hall
The entrance hall comprises of two store cupboards and a separate cloakroom. One cupboard houses meters/consumer unit, and understairs cupboard houses washing machine. The hall leads to the kitchen and lounge and stairs to the first floor. Single radiator.
Kitchen/Diner
11' 7" x 14' 7" (3.53m x 4.45m) Tasteful open plan shaker style kitchen/diner with floor and eye-level units; space for a dining table and chairs, light linoleum flooring. Single stainless steel sink with mixer tap, electric hob, oven, and extractor fan. Double glazed sash windows with window blinds overlooking Queen Street. Double radiator. Power Points. Air Vent.
Lounge
21' 1" x 12' 11" (6.43m x 3.94m) The lounge features an exposed decorative brick chimney breast; double glazed sash windows and double doors leading to the courtyard and allocated parking. Two double radiators, power points.
Bathroom
8' 3" x 8' 3" (2.52m x 2.52m) Three quarter tiled bathroom comprises modern Twyfords UK suite with panelled bath and overhead electric shower (triton tbo), low level WC; basin with chrome fittings, tiled splash-back, glass shelf over. Light/shaver point. Airing cupboard housing Gas Fired Boiler. The flooring is light linoleum. Hatch to loft space (no access permitted), a full length sash window. Extractor fan.
Guest Cloakroom
5' 4" x 2' 9" (1.63m x 0.84m) Downstairs white Twyfords WC comprises white basin, towel rail, tiled splash-back, shelf and mirror. Single radiator.
Second Bedroom
11' 7" x 9' 3" (3.53m x 2.82m) East facing double bedroom, over looking courtyard. Double glazed sash window, double radiator, power points, and views towards South Downs.
Third Bedroom
9' x 8' 1" (2.75m x 2.46m) Third bedroom overlooks the courtyard with views towards the South Downs. Single radiator, and double glazed sash window.
Master Bedroom
12' 10" x 8' 8" (3.91m x 2.64m) Westerly facing double bedroom neutrally decorated with full sash window. Double radiator; power points.
Rear Patio
21' 6" x 13' 10" (6.55m x 4.22m) Courtyard patio with shed and access to parking space
Property Location
Marketed by Callaways
Disclaimer Property descriptions and related information displayed on this page are marketing materials provided by Callaways. estateagents365.uk does not warrant or accept any responsibility for the accuracy or completeness of the property descriptions or related information provided here and they do not constitute property particulars. Please contact Callaways for full details and further information.


