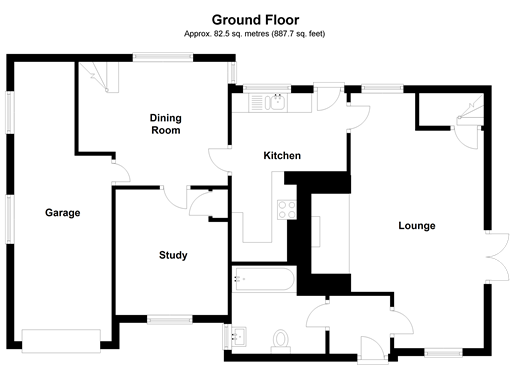Cottage for sale in Worthing BN13, 3 Bedroom
Quick Summary
- Property Type:
- Cottage
- Status:
- For sale
- Price
- £ 475,000
- Beds:
- 3
- Baths:
- 2
- Recepts:
- 3
- County
- West Sussex
- Town
- Worthing
- Outcode
- BN13
- Location
- The Street, Clapham, Worthing, West Sussex BN13
- Marketed By:
- Cubitt & West - Worthing
- Posted
- 2024-04-11
- BN13 Rating:
- More Info?
- Please contact Cubitt & West - Worthing on 01903 890193 or Request Details
Property Description
A highly unique 3 bedroom detached cottage with an abundance of character and a wealth of charm, dating back to the 17th Century. The original property was extended around the 1970's, providing a further family room and study, bedroom suite with bathroom and integral garage.
The original part of the property encompasses 2 further bedrooms, the kitchen, a further bathroom and the heart of the home which is a spacious lounge with a beautifully grand Inglenook fireplace. This really is a lovely room where you will be able to relax in comfort and style with the fire roaring over the winter months!
As well as the garage, this property provides off road parking and a generous sunny aspect rear garden from which you will see all sorts of visiting birds and wildlife from the adjoining countryside.
This would be the perfect home for any buyers looking for a slice of quiet semi-rural West Sussex village life but also benefitting from great transport links (A24/A27) close by.
Room sizes:
- Entrance Hall
- Lounge 21'7 x 11'3 (6.58m x 3.43m)
- Kitchen (l-shaped) 14'0 x 9'0 (4.27m x 2.75m) plus 6'1 x 7'7 (1.86m x 2.31m)
- Bathroom
- Study 10'8 x 9'3 (3.25m x 2.82m)
- Dining Room 12'5 x 10'6 (3.79m x 3.20m)
- Bedroom 1 16'7 x 12'5 (5.06m x 3.79m)
- En Suite Bathroom
- Bedroom 2 13'4 x 11'7 (4.07m x 3.53m)
- Bedroom 3 (l-shaped) 16'5 x 10'0 (5.01m x 3.05m) plus 6'6 x 4'11 (1.98m x 1.50m)
- Front & Rear Gardens
- Off Road Parking
- Garage
The information provided about this property does not constitute or form part of an offer or contract, nor may be it be regarded as representations. All interested parties must verify accuracy and your solicitor must verify tenure/lease information, fixtures & fittings and, where the property has been extended/converted, planning/building regulation consents. All dimensions are approximate and quoted for guidance only as are floor plans which are not to scale and their accuracy cannot be confirmed. Reference to appliances and/or services does not imply that they are necessarily in working order or fit for the purpose.
Property Location
Marketed by Cubitt & West - Worthing
Disclaimer Property descriptions and related information displayed on this page are marketing materials provided by Cubitt & West - Worthing. estateagents365.uk does not warrant or accept any responsibility for the accuracy or completeness of the property descriptions or related information provided here and they do not constitute property particulars. Please contact Cubitt & West - Worthing for full details and further information.


