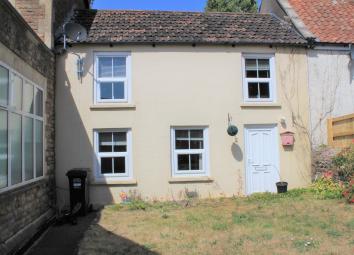Cottage for sale in Winscombe BS25, 3 Bedroom
Quick Summary
- Property Type:
- Cottage
- Status:
- For sale
- Price
- £ 225,000
- Beds:
- 3
- Baths:
- 1
- Recepts:
- 1
- County
- North Somerset
- Town
- Winscombe
- Outcode
- BS25
- Location
- Woodborough Road, Winscombe, North Somerset BS25
- Marketed By:
- Brightestmove Worle
- Posted
- 2024-05-18
- BS25 Rating:
- More Info?
- Please contact Brightestmove Worle on 01934 247032 or Request Details
Property Description
Located near the centre of this sought after village, Brightestmove are pleased to offer for sale with no onward chain this three bedroom cottage. Accommodation briefly comprises Entrance Hall, Lounge, Kitchen/Diner, Bathroom and Three Bedrooms. Outside there is a front garden and enclosed rear courtyard with brick shed. Further benefits include gas fired central heating and UPVC double glazing (where stated). Early viewing comes highly recommended, as properties in such a location attract a lot of interest.
Entrance hall 11' 1" x 6' 8" (3.38m x 2.03m) Enter via UPVC double glazed door, radiator, door through to kitchen and glazed double doors off to:
Lounge 12' 9" x 11' 10" (3.89m x 3.61m) Two UPVC double glazed windows to front aspect, open fire in tiled surround, radiator.
Kitchen/diner 16' 1" x 18' 3" > 9' 7" (4.9m x 5.56m) (L Shaped room). Window and door to rear garden, range of fitted wall and base units with worktop over and inset sink. Integrated oven & hob with extractor over, space and plumbing for washing machine, space for fridge. Wood effect laminate flooring, two radiators. Stairs to first floor, inset ceiling spotlights, door to:
Lobby Wall mounted gas combination boiler, door to:
Bathroom 10' 4" x 8' 1" (3.15m x 2.46m) Windows to side and rear aspects, white suite comprising panelled bath with shower attachment, WC, wash basin. Radiator & extractor.
First floor landing Window to side aspect, doors off to all rooms.
Bedroom 1 12' 0" x 11' 9" (3.66m x 3.58m) UPVC double glazed window to front, loft hatch, radiator.
Bedroom 2 11' 7" x 9' 0" (3.53m x 2.74m) UPVC double glazed window to front, radiator.
Bedroom 3 11' 0" x 9' 1" (3.35m x 2.77m) (Irregular shape room). UPVC double glazed window to rear, radiator, loft hatch.
Outside Lawned garden to front of property with footpath leading to front door. At the rear of the property is an enclosed courtyard style garden with brick built storage shed.
Estate agents act 1979 Under the Act, we are required to disclose that the vendor of this property is an employee of wch Financial Services Ltd t/a Brightestmove
draft Please note that these are draft particulars awaiting vendor approval.
Property Location
Marketed by Brightestmove Worle
Disclaimer Property descriptions and related information displayed on this page are marketing materials provided by Brightestmove Worle. estateagents365.uk does not warrant or accept any responsibility for the accuracy or completeness of the property descriptions or related information provided here and they do not constitute property particulars. Please contact Brightestmove Worle for full details and further information.


