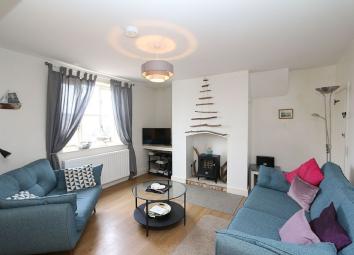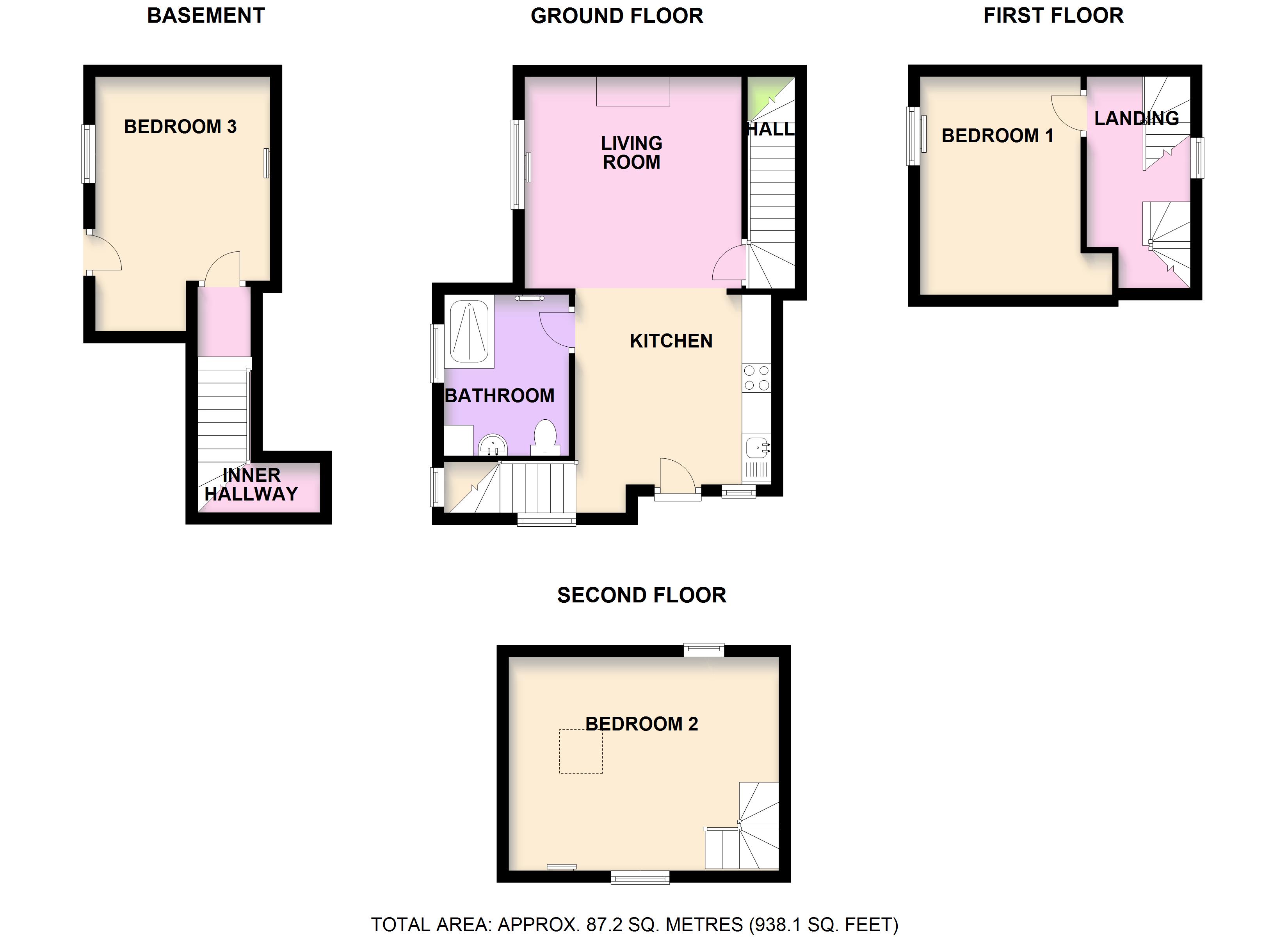Cottage for sale in Whitby YO22, 3 Bedroom
Quick Summary
- Property Type:
- Cottage
- Status:
- For sale
- Price
- £ 375,000
- Beds:
- 3
- Baths:
- 1
- Recepts:
- 1
- County
- North Yorkshire
- Town
- Whitby
- Outcode
- YO22
- Location
- Salt Pan Well Steps, Whitby, North Yorkshire YO22
- Marketed By:
- House Network
- Posted
- 2019-04-30
- YO22 Rating:
- More Info?
- Please contact House Network on 01245 409116 or Request Details
Property Description
Overview
House Network Ltd are proud to offer to the market this rare three bedroom detached property. This sublime and unique property offers wonderful living accommodation and outstanding views of Whitby harbour! Currently been used as a successful holiday let it offers a busy diary of future books, ideal for any investor. "Sunshine cottage" has been on the holiday letting market for the past 3 years and is now established with regular returning guests. Weekly rentals in the high season of £950 per week and £500 in the low, the property is a one of the top rated holiday cottages in the town, boasting of spectacular reviews.
Sunshine Cottage is being offered fully furnished, with fixtures and fittings included. Holiday let bookings are managed through an agency currently, meaning the property is constantly receiving bookings, the next owners will inherit a well ran little business with huge potential for the future.
The accommodation is in fabulous decorative order throughout and is set over four floors. It comprises on the ground floor; kitchen diner, living room and bathroom. Stairs from the ground floor lead to the first floor landing, offering master bedroom and access to second floor. On the second floor there is the further bedroom. On the lower ground floor, there is the third bedroom offering access to the enclosed garden.
The property is situated in this sought after residential location and has been completely renovated by the present owner. It is within easy walking distance, along the harbour side, to the centre of town and the beach.
Viewings via House Network.
Bedroom 3 14'3 x 9'9 (4.34m x 2.98m)
Window to side, double radiator, wooden laminate flooring.
Inner Hallway
Fitted carpet, stairs.
Kitchen 12'2 x 8'2 (3.72m x 2.48m)
Fitted with a matching range of base and eye level units, built-in integrated fridge and slimline dishwasher, two windows to front, window to side, wooden laminate flooring, open plan.
Living Room 11'10 x 12'2 (3.61m x 3.70m)
Window to side, fireplace, double radiator, wooden laminate flooring.
Hall
Stairs.
Bathroom
Fitted with three piece suite comprising wash hand basin and tiled double shower enclosure, window to side, heated towel rail, tiled flooring, door.
Bedroom 1 12'2 x 9'0 (3.72m x 2.74m)
Window to side, double radiator, exposed wooden flooring.
Landing
Window to side, stairs.
Bedroom 2 12'2 x 15'1 (3.71m x 4.61m)
Window to front, window to rear, skylight, double radiator, exposed wooden flooring, sloping ceiling with exposed beams.
Outside
Front
Enclosed established landscaped gardens with a variety of mixed shrubs and trees.
Property Location
Marketed by House Network
Disclaimer Property descriptions and related information displayed on this page are marketing materials provided by House Network. estateagents365.uk does not warrant or accept any responsibility for the accuracy or completeness of the property descriptions or related information provided here and they do not constitute property particulars. Please contact House Network for full details and further information.


