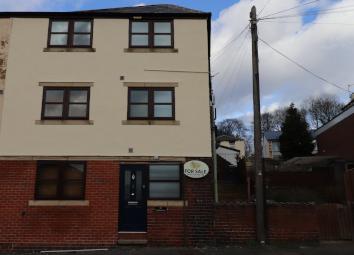Cottage for sale in WF5, 2 Bedroom
Quick Summary
- Property Type:
- Cottage
- Status:
- For sale
- Price
- £ 130,000
- Beds:
- 2
- Baths:
- 2
- Recepts:
- 1
- County
- Town
- Outcode
- WF5
- Location
- Southfield House, South Street, Ossett WF5
- Marketed By:
- Richard Kendall
- Posted
- 2024-04-03
- WF5 Rating:
- More Info?
- Please contact Richard Kendall on 01924 842410 or Request Details
Property Description
A characterful two bedroom cottage with two bathrooms, arranged over three floors and situated in this highly convenient location on the fringe of Ossett town centre.
With an electric heating system and sealed unit double glazed windows, this comfortable and easily managed home is approached via an entrance hallway that leads through into a living room that has an archway through into the adjoining kitchen, fitted with a range of units. To the first floor, there is a bedroom with an en suite shower room/w.C. Whilst to the second floor there is a further bedroom served by an adjoining bathroom/w.C. Outside, the property is street-lined to the front.
The property is situated within easy reach of the broad range of shopping, schooling and recreational facilities of Ossett town centre. Ossett itself is a thriving market town and has excellent access to the national motorway network.
Accommodation
entrance hall Panelled front entrance door with adjoining windows, staircase to the first floor landing and electric wall heater. Built-in cupboard housing the electricity meter and providing useful additional storage space.
Living room 12' 9" x 9' 10" (3.9m x 3.0m) average Window to the front and wall mounted contemporary style electric heater.
Kitchen 9' 2" x 6' 6" (2.8m x 2.0m) Fitted with a range of light wood grain effect wall and base units with contrasting dark laminate worktops and brick set tiled splash backs. Stainless steel sink unit, ceramic hob with stainless steel filter hood over, built-in oven, space for a fridge/freezer and space and plumbing for a washing machine.
First floor landing Return staircase to the second floor and a window to the front.
Bedroom two 13' 1" x 8' 2" (4.0m x 2.5m) average Window to the front and a wall mounted contemporary style electric heater.
En suite shower room/W.C. 8' 2" x 3' 3" (2.5m x 1.0m) Part tiled and part panelled walls, frosted window to the front and fitted with a three piece white and chrome suite comprising wide shower cubicle, vanity wash basin and low suite w.C. Extractor fan.
Second floor
bedroom one 13' 1" x 9' 10" (4.0m x 3.0m) average Window to front and a wall mounted contemporary style electric heater.
Bathroom/W.C. 8' 2" x 4' 11" (2.5m x 1.5m) Window to the front and fitted with a three piece suite comprising panelled bath with shower attachment over and folding glazed screen, vanity wash basin and low suite w.C. Airing cupboard housing the insulated hot water cylinder.
Outside The property is street lined to the front.
Viewings To view please contact our Ossett office and they will only be too pleased to arrange a suitable appointment.
EPC rating To view the full Energy Performance Certificate please call into one of our six local offices.
Layout plans These floor plans are intended as a rough guide only and are not to be intended as an exact representation and should not be scaled. We cannot confirm the accuracy of the measurements or details of these floor plans.
Property Location
Marketed by Richard Kendall
Disclaimer Property descriptions and related information displayed on this page are marketing materials provided by Richard Kendall. estateagents365.uk does not warrant or accept any responsibility for the accuracy or completeness of the property descriptions or related information provided here and they do not constitute property particulars. Please contact Richard Kendall for full details and further information.


