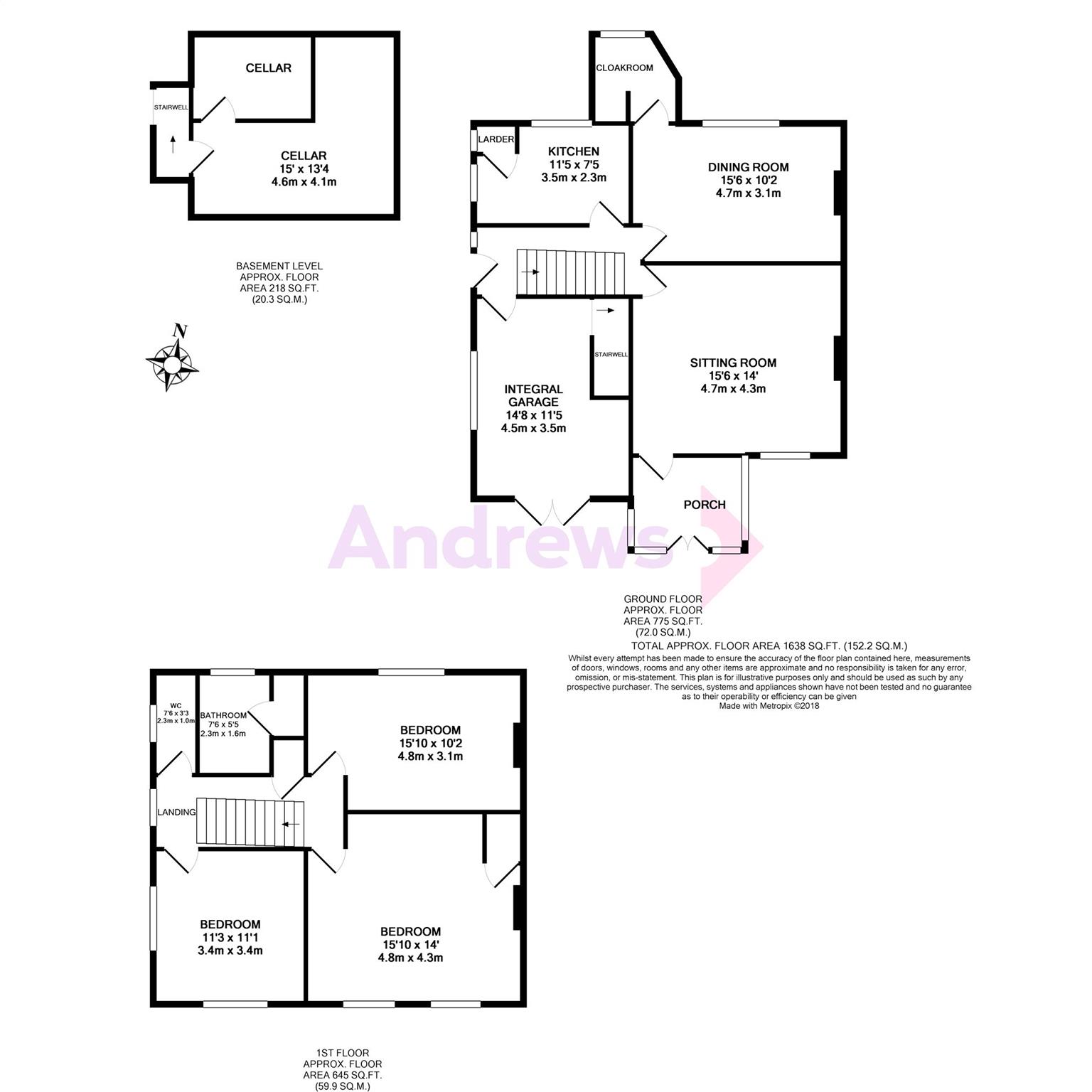Cottage for sale in Westerham TN16, 3 Bedroom
Quick Summary
- Property Type:
- Cottage
- Status:
- For sale
- Price
- £ 375,000
- Beds:
- 3
- Baths:
- 2
- County
- Kent
- Town
- Westerham
- Outcode
- TN16
- Location
- Cypress Cottage, High St, Brasted, Westerham TN16
- Marketed By:
- Andrews - Sevenoaks
- Posted
- 2018-12-24
- TN16 Rating:
- More Info?
- Please contact Andrews - Sevenoaks on 01732 758018 or Request Details
Property Description
A rare opportunity to purchase an older property in need of improvement that offers much character and charm, which we understand, dates back to the late 1800's with a more recent extension.
The property benefits from good size reception rooms, a sitting room measuring 15'5 x 14'1, sitting Room measuring 15'7 x 10'2 and kitchen/diner and upstairs 3 double bedrooms and bathroom.
There is ample parking to the front with 65' x 30' frontage and 40' x 30' rear garden backing onto farmland with rural views. For those looking for a project to add value to, situated in sought after village this must be viewed.
Entrance Porch (2.54m x 2.13m)
Internal light. Quarry tiled floor.
Entrance Hall
Radiator. Staircase with cupboard under. Quarry tiled floors.
Sitting Room (4.70m x 4.29m)
Window to front. Radiator. Picture rails. Brick fireplace and hearth.
Dining Room (4.75m x 3.10m)
Window to rear. Fireplace with timber surround and inset tiling. Radiator.
Cloakroom
Window to rear. Low level WC. Wash hand basin.
Kitchen (3.35m x 2.24m)
Windows to side and rear. Part-tiled walls. Sink and drainer unit with cupboards under. Range of base units with cupboards, drawers and worktops. Matching wall units. Potterton gas boiler. Larder cupboard with window. Quarry tiled floor.
Cellar (4.57m x 4.22m narrowing to 1.91m)
L-shaped divided into 2 rooms. Both with lights. Gas meter. The second room measures 8'10 x 6'3.
Landing (4.57m x 1.63m)
Window to side. Access to loft.
Bedroom 1 (4.75m x 4.32m)
Two windows to front. Radiator. Fireplace with tiled surround. Cupboard.
Bedroom 2 (4.83m x 3.10m)
Sash window to rear with far reaching views. Shelved cupboard. Radiator. Fireplace with tiled surround. Picture rail.
Bedroom 3 (3.40m x 3.35m)
Dual aspect double glazed windows. Radiator.
Bathroom (2.24m x 1.65m)
Window to rear. Panelled bath. Pedestal wash hand basin. Part-tiled walls. Radiator. Door to airing cupboard housing hot water tank.
Separate WC
Window to side. Low level WC.
Garage (4.47m x 3.48m)
Timber doors with window to side. Stairs down to cellar. Electric meters. Power and light.
Front Garden (19.81m x 9.14m)
Hedges to side and front. Grassed area and concrete hardstanding area.
Rear Garden (12.19m x 9.14m)
Grassed area backing onto fields. Trees and shrubs. Side access to front.
Property Location
Marketed by Andrews - Sevenoaks
Disclaimer Property descriptions and related information displayed on this page are marketing materials provided by Andrews - Sevenoaks. estateagents365.uk does not warrant or accept any responsibility for the accuracy or completeness of the property descriptions or related information provided here and they do not constitute property particulars. Please contact Andrews - Sevenoaks for full details and further information.


